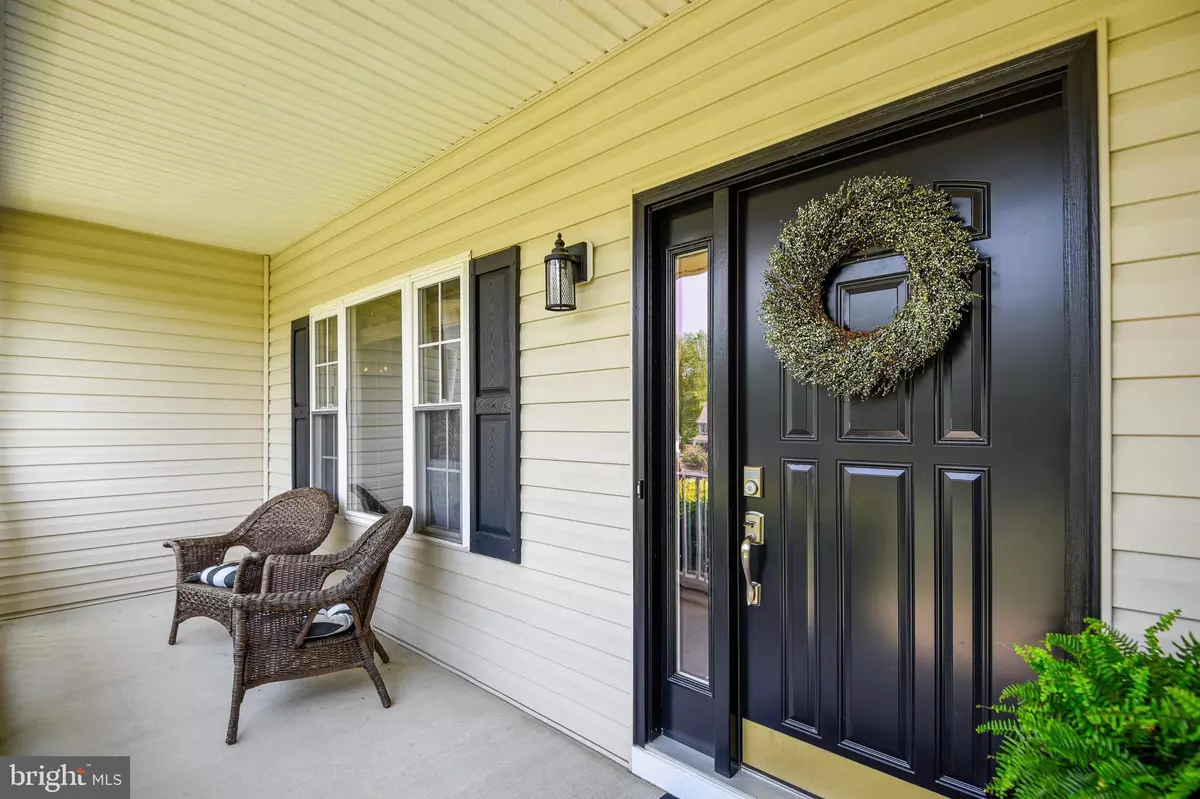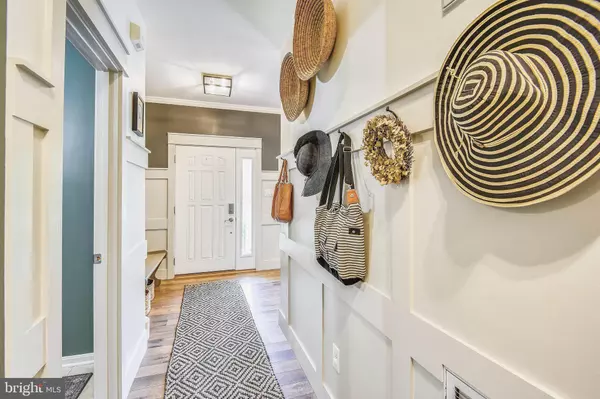$675,000
$630,000
7.1%For more information regarding the value of a property, please contact us for a free consultation.
148 CROSS POINT DR Owings, MD 20736
5 Beds
4 Baths
3,281 SqFt
Key Details
Sold Price $675,000
Property Type Single Family Home
Sub Type Detached
Listing Status Sold
Purchase Type For Sale
Square Footage 3,281 sqft
Price per Sqft $205
Subdivision Cross Point
MLS Listing ID MDCA182588
Sold Date 06/09/21
Style Ranch/Rambler
Bedrooms 5
Full Baths 3
Half Baths 1
HOA Fees $20/ann
HOA Y/N Y
Abv Grd Liv Area 2,213
Originating Board BRIGHT
Year Built 2000
Annual Tax Amount $4,850
Tax Year 2021
Lot Size 0.600 Acres
Acres 0.6
Property Description
This beautiful home looks like it was remodeled by Chip and Joanna Gaines! The designer/ owner has spared no attention to detail in every room. From the Board and Batten entry and upper hallway , custom oversized Crown Molding in the kitchen, Custom Trim above each door, this s a Forever Home! The newly installed oversized Custom Center Island with European Butcher Block is the Focal Point of the kitchen. The glistening Quartz Counters , Industrial Stainless Sink , Vertical Subway Tile Back Splash, and New Cabinet Hardware set this kitchen apart from every other listing on the market, the Sunny Great Room with Cozy Gas Fireplace opens to the Patio. Entertain under the stars on the Custom Bench around the firepit. The Custom Play house stays! The remodeled Private Bath and Walk- In Closet were completed last week. Don't miss the Custom Barn Door entry . All baths have been remodeled including toilets . The house has been recently Painted. Lower level Carpeting is Two Weeks NewA New 14 seer heat pump with Propane Back up was installed in NOV 2020. The 500 gallon propane tank is owned. Recent water softener. Energy efficient solar panels are leased.
Location
State MD
County Calvert
Zoning RUR
Rooms
Basement Sump Pump, Walkout Level
Main Level Bedrooms 4
Interior
Interior Features Breakfast Area, Family Room Off Kitchen, Built-Ins, Ceiling Fan(s), Crown Moldings, Formal/Separate Dining Room, Floor Plan - Open, Kitchen - Island, Pantry, Recessed Lighting, Soaking Tub, Stall Shower, Tub Shower, Upgraded Countertops, Water Treat System, Walk-in Closet(s)
Hot Water Electric
Heating Heat Pump(s)
Cooling Central A/C, Ceiling Fan(s), Heat Pump(s)
Fireplaces Number 2
Fireplaces Type Fireplace - Glass Doors, Gas/Propane
Equipment Built-In Microwave, Dishwasher, Oven/Range - Electric, Refrigerator, Stainless Steel Appliances, Water Conditioner - Owned, Water Heater, Dryer - Electric, Washer
Fireplace Y
Window Features Double Pane
Appliance Built-In Microwave, Dishwasher, Oven/Range - Electric, Refrigerator, Stainless Steel Appliances, Water Conditioner - Owned, Water Heater, Dryer - Electric, Washer
Heat Source Electric
Exterior
Exterior Feature Patio(s), Porch(es)
Parking Features Garage - Front Entry, Garage Door Opener
Garage Spaces 6.0
Amenities Available Basketball Courts, Tot Lots/Playground
Water Access N
View Trees/Woods
Roof Type Architectural Shingle
Accessibility Level Entry - Main
Porch Patio(s), Porch(es)
Attached Garage 2
Total Parking Spaces 6
Garage Y
Building
Story 2
Sewer On Site Septic
Water Public
Architectural Style Ranch/Rambler
Level or Stories 2
Additional Building Above Grade, Below Grade
Structure Type 9'+ Ceilings
New Construction N
Schools
Elementary Schools Windy Hill
Middle Schools Windy Hill
High Schools Northern
School District Calvert County Public Schools
Others
HOA Fee Include Common Area Maintenance
Senior Community No
Tax ID 0503171272
Ownership Fee Simple
SqFt Source Assessor
Acceptable Financing Cash, Conventional
Listing Terms Cash, Conventional
Financing Cash,Conventional
Special Listing Condition Standard
Read Less
Want to know what your home might be worth? Contact us for a FREE valuation!

Our team is ready to help you sell your home for the highest possible price ASAP

Bought with Viktoria E Ringhausen • RE/MAX One






