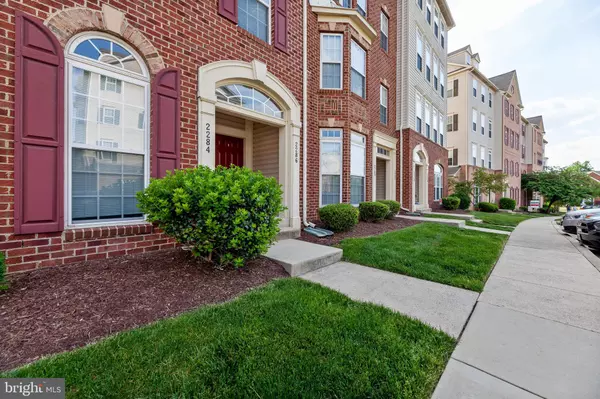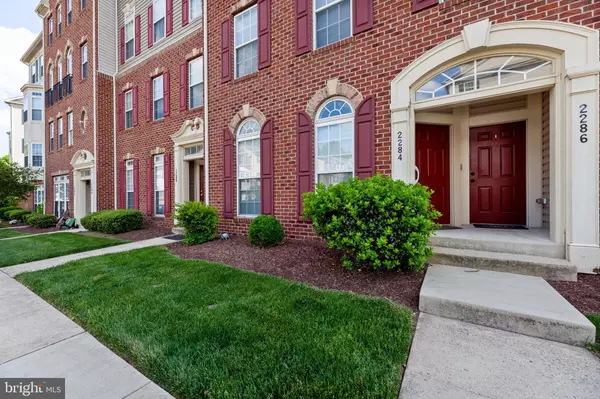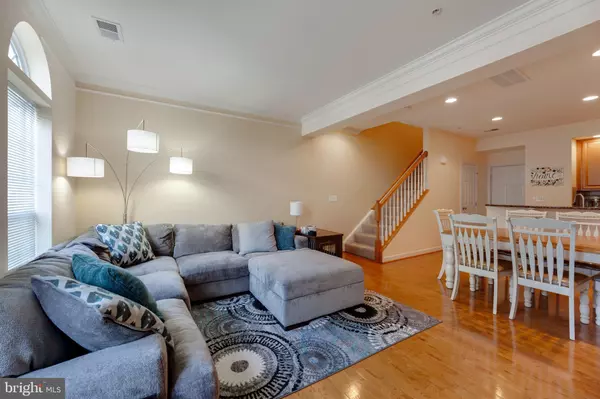$298,500
$298,500
For more information regarding the value of a property, please contact us for a free consultation.
2284 FOREST RIDGE TER #5 Chesapeake Beach, MD 20732
3 Beds
3 Baths
1,658 SqFt
Key Details
Sold Price $298,500
Property Type Condo
Sub Type Condo/Co-op
Listing Status Sold
Purchase Type For Sale
Square Footage 1,658 sqft
Price per Sqft $180
Subdivision Richfield Station Village
MLS Listing ID MDCA183134
Sold Date 07/09/21
Style Traditional
Bedrooms 3
Full Baths 2
Half Baths 1
Condo Fees $121/mo
HOA Fees $54/qua
HOA Y/N Y
Abv Grd Liv Area 1,658
Originating Board BRIGHT
Year Built 2008
Annual Tax Amount $2,911
Tax Year 2021
Property Description
Welcome to your beautiful new home in the lovely community of Richfield Station Village in Chesapeake Beach, Maryland.Main level has living dining combo, kitchen with breakfast bar, with granite counters. Upstairs you will find the master bedroom has two walk-in closets, a large en suite with dual vanities, and a HUGE shower with double shower heads. As you walk down the hall on the top level, there is a laundry-room, another full bathroom and two large additional bedrooms. The rear garage is convenient and offers a nice driveway for parking! The community amenities include tot lots, basketball court, tennis court, sidewalks, and walking trail into the town of Chesapeake Beach! The home and community is just minutes from town with plenty of dining, shopping, a boardwalk, beaches and more! A great place to call home and enjoy the Chesapeake Bay lifestyle!
Location
State MD
County Calvert
Zoning R-2
Rooms
Other Rooms Primary Bedroom, Bedroom 2, Bedroom 3, Bathroom 2, Primary Bathroom
Interior
Interior Features Attic, Carpet, Ceiling Fan(s)
Hot Water Electric
Heating Forced Air
Cooling Ceiling Fan(s), Central A/C
Flooring Hardwood, Carpet, Tile/Brick
Equipment Built-In Microwave, Dishwasher, Disposal, Dryer - Electric, Exhaust Fan, Oven/Range - Electric, Refrigerator, Stainless Steel Appliances, Washer, ENERGY STAR Clothes Washer
Furnishings No
Fireplace N
Window Features Screens,Vinyl Clad
Appliance Built-In Microwave, Dishwasher, Disposal, Dryer - Electric, Exhaust Fan, Oven/Range - Electric, Refrigerator, Stainless Steel Appliances, Washer, ENERGY STAR Clothes Washer
Heat Source Electric
Laundry Upper Floor
Exterior
Parking Features Garage - Rear Entry, Garage Door Opener, Inside Access
Garage Spaces 2.0
Parking On Site 1
Amenities Available Basketball Courts, Common Grounds, Jog/Walk Path, Tennis Courts, Tot Lots/Playground
Water Access N
Roof Type Asphalt,Shingle
Street Surface Approved
Accessibility Other
Road Frontage City/County
Attached Garage 1
Total Parking Spaces 2
Garage Y
Building
Story 2
Sewer Public Sewer
Water Public
Architectural Style Traditional
Level or Stories 2
Additional Building Above Grade, Below Grade
Structure Type Tray Ceilings,9'+ Ceilings
New Construction N
Schools
Elementary Schools Windy Hill
Middle Schools Windy Hill
High Schools Northern
School District Calvert County Public Schools
Others
Pets Allowed Y
HOA Fee Include Common Area Maintenance,Snow Removal,Road Maintenance,Trash,Parking Fee
Senior Community No
Tax ID 0503188884
Ownership Fee Simple
SqFt Source Estimated
Horse Property N
Special Listing Condition Standard
Pets Allowed No Pet Restrictions
Read Less
Want to know what your home might be worth? Contact us for a FREE valuation!

Our team is ready to help you sell your home for the highest possible price ASAP

Bought with Jeanine Paxton • RE/MAX One






