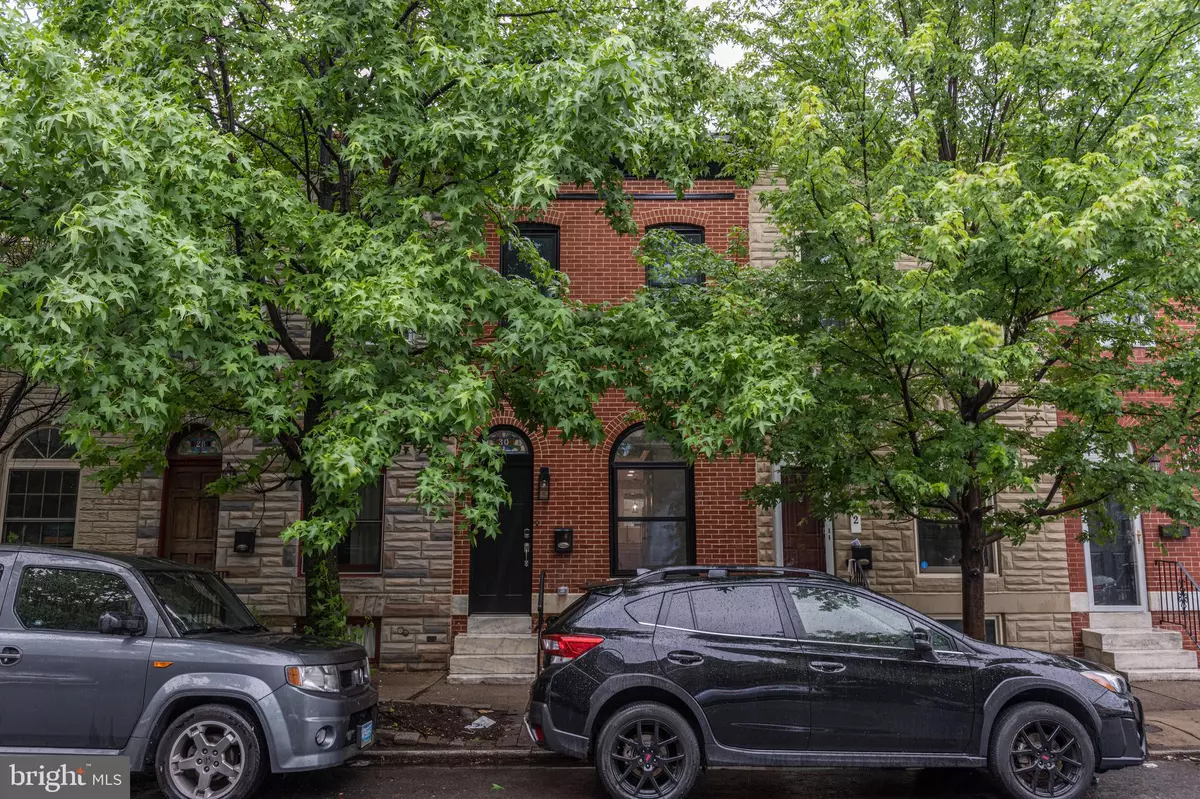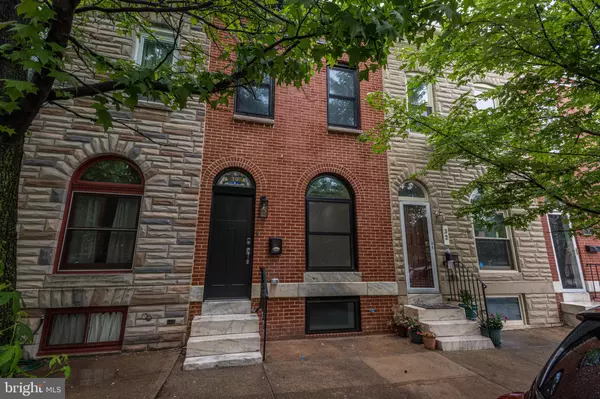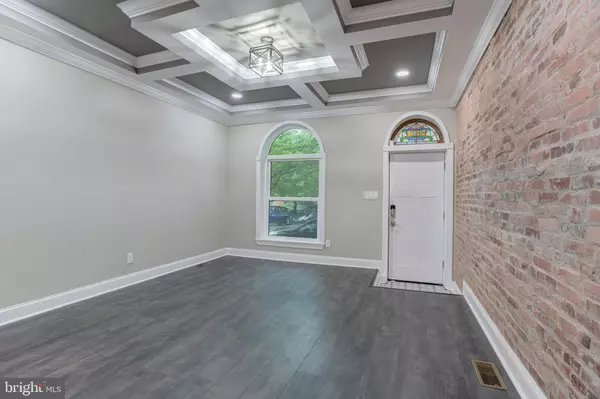$390,000
$370,000
5.4%For more information regarding the value of a property, please contact us for a free consultation.
30 N POTOMAC ST Baltimore, MD 21224
3 Beds
4 Baths
1,840 SqFt
Key Details
Sold Price $390,000
Property Type Townhouse
Sub Type Interior Row/Townhouse
Listing Status Sold
Purchase Type For Sale
Square Footage 1,840 sqft
Price per Sqft $211
Subdivision Patterson Park
MLS Listing ID MDBA555096
Sold Date 07/12/21
Style Traditional,Transitional
Bedrooms 3
Full Baths 3
Half Baths 1
HOA Y/N N
Abv Grd Liv Area 1,260
Originating Board BRIGHT
Year Built 1920
Annual Tax Amount $2,872
Tax Year 2020
Property Description
**PARKING**ROOFTOP DECK** 30 N Potomac St is a completely renovated, classic Baltimore rowhome with all the upgrades from the fully finished basement all the way up to the brand new rooftop deck with commanding views of the city skyline. Everything within its walls is brand new and awaiting the new owner(s)! Enjoy wood floors on every level, a kitchen that will make you want to entertain every night of the week and then retire to your owner's suite complete with dueling closets and a glass shower in the fully tiled bathroom. The basement is completely finished and contains a family room, bedroom with walkout stairs, full bathroom and washer/dryer. Take a couple block stroll to Patterson Park and plenty of outdoor green space to jog, join a social club or just relax and take it all in! YOU WILL NOT WANT TO MISS THIS ONE!
Location
State MD
County Baltimore City
Zoning R-8
Rooms
Basement Connecting Stairway, Full, Fully Finished, Heated, Improved, Interior Access, Outside Entrance, Rear Entrance, Sump Pump, Walkout Stairs, Windows
Interior
Interior Features Ceiling Fan(s), Combination Kitchen/Dining, Crown Moldings, Floor Plan - Open, Kitchen - Gourmet, Kitchen - Island, Pantry, Recessed Lighting, Upgraded Countertops, Wainscotting, Wood Floors
Hot Water Natural Gas
Heating Central, Forced Air
Cooling Central A/C, Ceiling Fan(s)
Equipment Built-In Range, Dishwasher, Disposal, Dryer, Washer, Dual Flush Toilets, Energy Efficient Appliances, Exhaust Fan, Icemaker, Microwave, Oven/Range - Gas, Range Hood, Refrigerator, Stainless Steel Appliances
Appliance Built-In Range, Dishwasher, Disposal, Dryer, Washer, Dual Flush Toilets, Energy Efficient Appliances, Exhaust Fan, Icemaker, Microwave, Oven/Range - Gas, Range Hood, Refrigerator, Stainless Steel Appliances
Heat Source Natural Gas
Laundry Basement
Exterior
Garage Spaces 1.0
Water Access N
View City, Panoramic
Accessibility None
Total Parking Spaces 1
Garage N
Building
Story 2
Sewer Public Sewer
Water Public
Architectural Style Traditional, Transitional
Level or Stories 2
Additional Building Above Grade, Below Grade
New Construction N
Schools
School District Baltimore City Public Schools
Others
Senior Community No
Tax ID 0306171730 023
Ownership Fee Simple
SqFt Source Estimated
Acceptable Financing Cash, Conventional, FHA
Listing Terms Cash, Conventional, FHA
Financing Cash,Conventional,FHA
Special Listing Condition Standard
Read Less
Want to know what your home might be worth? Contact us for a FREE valuation!

Our team is ready to help you sell your home for the highest possible price ASAP

Bought with Kristin A Rodriguez • Keller Williams Capital Properties





