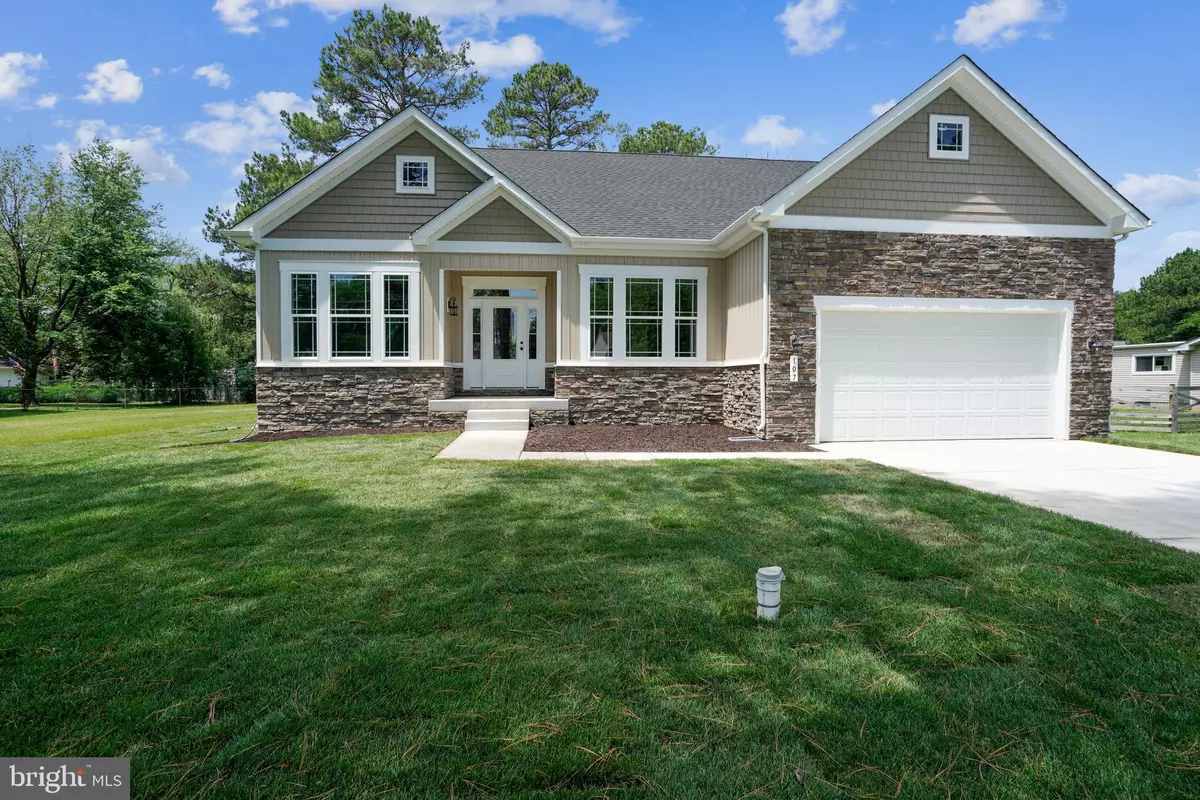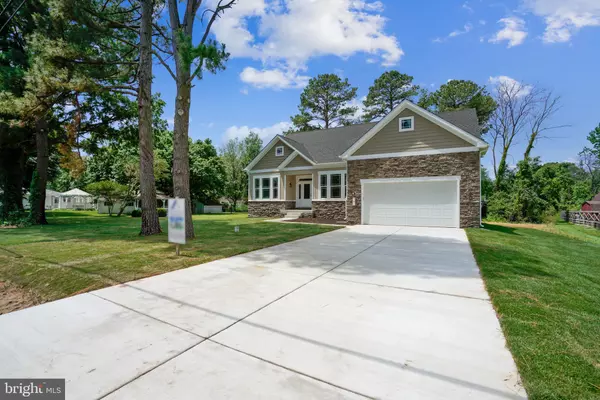$487,500
$475,000
2.6%For more information regarding the value of a property, please contact us for a free consultation.
107 BALTIMORE ROAD Stevensville, MD 21666
3 Beds
3 Baths
2,204 SqFt
Key Details
Sold Price $487,500
Property Type Single Family Home
Sub Type Detached
Listing Status Sold
Purchase Type For Sale
Square Footage 2,204 sqft
Price per Sqft $221
Subdivision Kent Island Estates
MLS Listing ID MDQA148076
Sold Date 07/12/21
Style Ranch/Rambler
Bedrooms 3
Full Baths 2
Half Baths 1
HOA Fees $2/ann
HOA Y/N Y
Abv Grd Liv Area 2,204
Originating Board BRIGHT
Year Built 2021
Tax Year 2021
Lot Size 0.470 Acres
Acres 0.47
Property Description
Look no further!!! This is a "Wow" house! Breathtaking new construction with 9' ceilings ready to move into! Builder did not skimp on anything. Beautiful open floor plan that is light, bright and airy due to the fact that the builder used truly upgraded windows! Generous sized great room offers coffered ceiling with stunning stone fireplace. Great room opens up into gorgeous kitchen with incredible island and an abundance of cabinets! Stainless steel appliances and granite countertops blend beautifully with luxury vinyl tile. Open floor plan and great use of space! Primary bedroom offers fantastic walk-in closet and a beautifully tiled primary bath. Other two bedrooms are generously sized along with another full bath! Two car garage - drywalled! Sodded front and side yards and backing to trees! Builder warranty! End of June settlement possible! Water access - just approximately 3 blocks from the water. Don't hesitate - this home is gorgeous. Call Listing Agent with any questions. Checking on exact lot size and will update quickly.**PLEASE NOTE THAT A FEW PUNCH OUT ITEMS ARE STILL BEING FINISHED**
Location
State MD
County Queen Annes
Zoning R
Rooms
Other Rooms Dining Room, Primary Bedroom, Kitchen, Foyer, Breakfast Room, Great Room, Bathroom 2, Bathroom 3, Primary Bathroom, Half Bath
Main Level Bedrooms 3
Interior
Interior Features Breakfast Area, Carpet, Ceiling Fan(s), Entry Level Bedroom, Family Room Off Kitchen, Floor Plan - Open, Formal/Separate Dining Room, Kitchen - Gourmet, Kitchen - Island, Pantry, Recessed Lighting, Sprinkler System, Stall Shower, Upgraded Countertops, Walk-in Closet(s), Other
Hot Water Electric
Heating Heat Pump(s)
Cooling Ceiling Fan(s), Central A/C
Flooring Other
Fireplaces Number 1
Fireplaces Type Gas/Propane
Equipment Built-In Microwave, Dishwasher, Disposal, Exhaust Fan, Icemaker, Oven - Self Cleaning, Oven/Range - Electric, Refrigerator, Stainless Steel Appliances, Water Heater
Fireplace Y
Window Features Screens,Sliding
Appliance Built-In Microwave, Dishwasher, Disposal, Exhaust Fan, Icemaker, Oven - Self Cleaning, Oven/Range - Electric, Refrigerator, Stainless Steel Appliances, Water Heater
Heat Source Electric
Exterior
Parking Features Garage - Front Entry
Garage Spaces 6.0
Amenities Available Beach, Water/Lake Privileges
Water Access Y
Accessibility None
Attached Garage 2
Total Parking Spaces 6
Garage Y
Building
Lot Description Backs to Trees
Story 1
Foundation Crawl Space
Sewer Public Sewer
Water Well
Architectural Style Ranch/Rambler
Level or Stories 1
Additional Building Above Grade
Structure Type 9'+ Ceilings,Other
New Construction Y
Schools
Elementary Schools Matapeake
Middle Schools Matapeake
High Schools Kent Island
School District Queen Anne'S County Public Schools
Others
HOA Fee Include Common Area Maintenance
Senior Community No
Tax ID NO TAX RECORD
Ownership Fee Simple
SqFt Source Estimated
Acceptable Financing Conventional, Cash, FHA, VA
Listing Terms Conventional, Cash, FHA, VA
Financing Conventional,Cash,FHA,VA
Special Listing Condition Standard
Read Less
Want to know what your home might be worth? Contact us for a FREE valuation!

Our team is ready to help you sell your home for the highest possible price ASAP

Bought with Jennifer Norfolk • Coldwell Banker Waterman Realty






