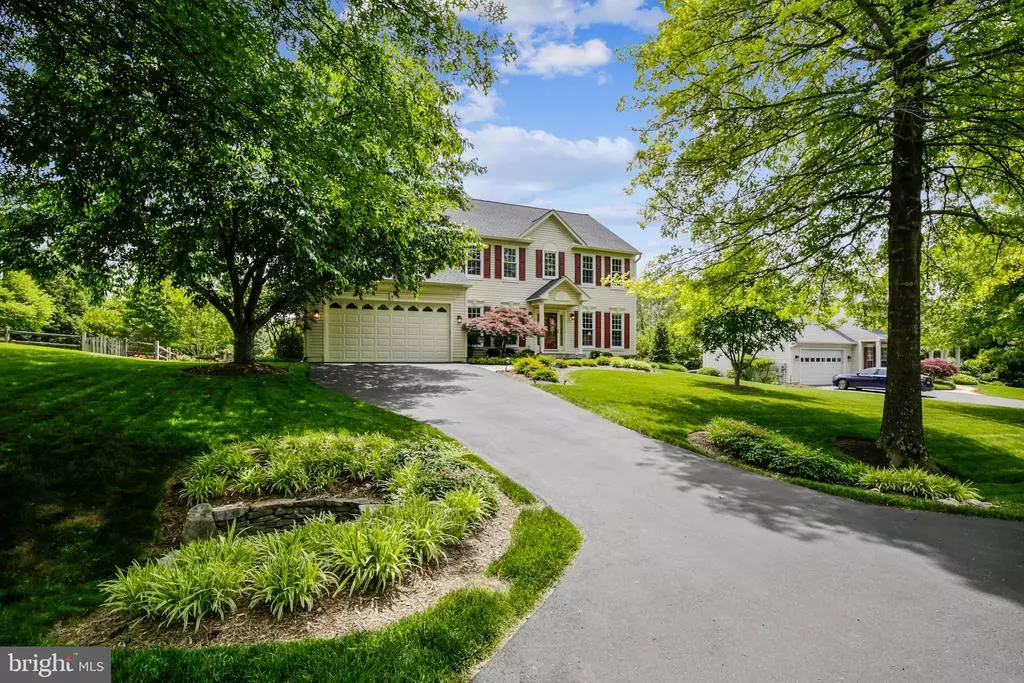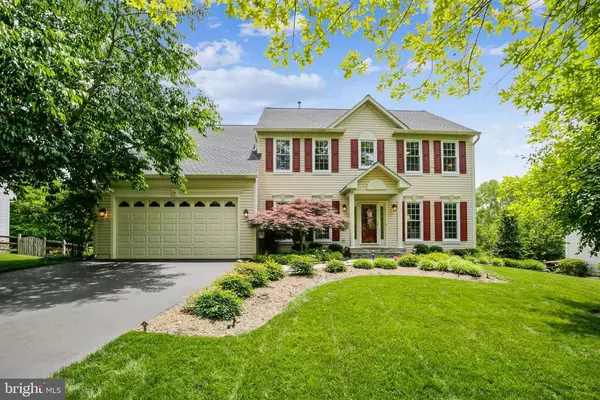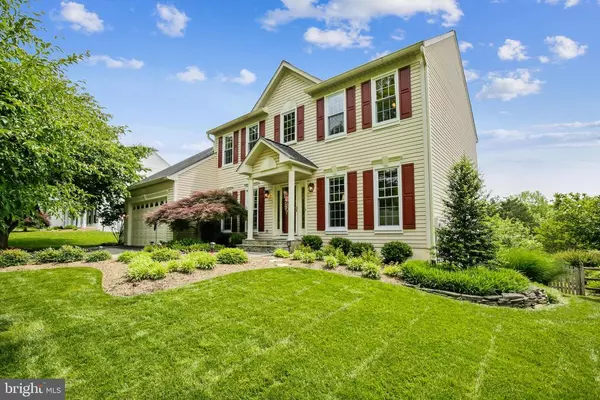$720,000
$660,000
9.1%For more information regarding the value of a property, please contact us for a free consultation.
23511 ELK GROVE TER Damascus, MD 20872
4 Beds
4 Baths
3,463 SqFt
Key Details
Sold Price $720,000
Property Type Single Family Home
Sub Type Detached
Listing Status Sold
Purchase Type For Sale
Square Footage 3,463 sqft
Price per Sqft $207
Subdivision Goshen Oaks
MLS Listing ID MDMC759510
Sold Date 07/14/21
Style Colonial
Bedrooms 4
Full Baths 2
Half Baths 2
HOA Fees $37/mo
HOA Y/N Y
Abv Grd Liv Area 2,792
Originating Board BRIGHT
Year Built 1995
Annual Tax Amount $5,839
Tax Year 2021
Lot Size 0.386 Acres
Acres 0.39
Property Description
OPEN HOUSE IS CANCELLED Don't miss the interactive floorplan! Immediately upon arrival outside this impeccable Goshen Oaks home you will notice that no attention to detail has been spared by the current homeowners. Of note is the new roof and gutters (1 year), all the exterior trim has been wrapped and windows replaced. The foyer is two-story and there are vaulted ceilings in the master bedroom and bathroom. On the main level there is a convenient library / office with built-in shelves.. Crown moldings abound throughout the home. The family room has a gas fireplace and two sets of French doors leading onto a fabulous deck made of Brazilian hardwood. The heating is dual zoned and replaced a few years ago. Kitchen features a Jennair induction cooktop, Bosch dishwasher (super quiet), a brand new GE double wall oven, granite counters and hardwood floor! The master bath has been totally renovated with beautiful tiling, glass shower doors, wall jets, garden tub, and sep. WC. The master closet has convenient closet organizers. There are an additional 3 good sized bedrooms on the upper level and a sparkling hall bath. The full-sized basement is partially finished with plenty of room for storage. New vinyl plank flooring, recessed lighting, half-bath and walk-out French doors take you to a beautifully manicured yard with split-rail fence. There is a storage shed under the deck. The Goshen Oaks neighborhood is extremely desirable and backs-up to Damascus Regional Park with its multitude of walking paths and ball fields. Don't wait to make an appointment to see this gem! It is immaculate in every way and completely move-in ready for the new buyers! https://mls.Truplace.com/property/40/99641/
Location
State MD
County Montgomery
Zoning RE2
Rooms
Basement Walkout Level, Sump Pump, Water Proofing System, Partially Finished, Daylight, Full
Interior
Interior Features Built-Ins, Carpet, Ceiling Fan(s), Chair Railings, Crown Moldings, Family Room Off Kitchen, Floor Plan - Traditional, Formal/Separate Dining Room, Kitchen - Eat-In, Kitchen - Gourmet, Kitchen - Table Space, Recessed Lighting
Hot Water Natural Gas
Heating Forced Air, Heat Pump(s)
Cooling Central A/C, Ceiling Fan(s)
Flooring Carpet, Hardwood, Laminated
Fireplaces Number 1
Fireplaces Type Brick, Mantel(s), Insert, Fireplace - Glass Doors
Equipment Cooktop, Dishwasher, Disposal, Dryer, Exhaust Fan, Extra Refrigerator/Freezer, Icemaker, Oven - Wall, Refrigerator, Washer, Water Heater
Furnishings No
Fireplace Y
Window Features Bay/Bow,Double Hung,Screens,Replacement
Appliance Cooktop, Dishwasher, Disposal, Dryer, Exhaust Fan, Extra Refrigerator/Freezer, Icemaker, Oven - Wall, Refrigerator, Washer, Water Heater
Heat Source Natural Gas, Electric
Laundry Main Floor
Exterior
Exterior Feature Deck(s)
Parking Features Garage - Front Entry, Garage Door Opener
Garage Spaces 2.0
Fence Split Rail, Rear, Fully
Amenities Available Tot Lots/Playground, Other, Soccer Field
Water Access N
Roof Type Architectural Shingle
Accessibility None
Porch Deck(s)
Attached Garage 2
Total Parking Spaces 2
Garage Y
Building
Story 3
Sewer Public Sewer
Water Public
Architectural Style Colonial
Level or Stories 3
Additional Building Above Grade, Below Grade
New Construction N
Schools
Elementary Schools Woodfield
Middle Schools John T. Baker
High Schools Damascus
School District Montgomery County Public Schools
Others
HOA Fee Include Trash,Common Area Maintenance
Senior Community No
Tax ID 161203043392
Ownership Fee Simple
SqFt Source Assessor
Acceptable Financing Cash, Conventional, FHA
Horse Property N
Listing Terms Cash, Conventional, FHA
Financing Cash,Conventional,FHA
Special Listing Condition Standard
Read Less
Want to know what your home might be worth? Contact us for a FREE valuation!

Our team is ready to help you sell your home for the highest possible price ASAP

Bought with Shannon A Flannery • EXP Realty, LLC






