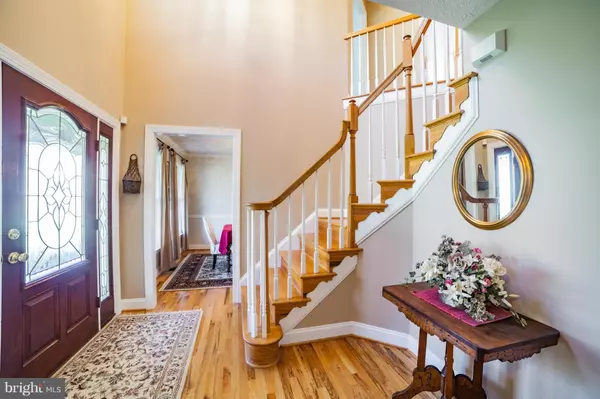$415,000
$415,000
For more information regarding the value of a property, please contact us for a free consultation.
91 BRADLEY RUN RD Elkton, MD 21921
4 Beds
4 Baths
1.63 Acres Lot
Key Details
Sold Price $415,000
Property Type Single Family Home
Sub Type Detached
Listing Status Sold
Purchase Type For Sale
Subdivision Chesterfield
MLS Listing ID 1001674755
Sold Date 06/29/17
Style Colonial
Bedrooms 4
Full Baths 4
HOA Y/N N
Originating Board MRIS
Year Built 2001
Annual Tax Amount $3,897
Tax Year 2016
Lot Size 1.630 Acres
Acres 1.63
Property Description
A wonderful Stone and Stucco 2 story home where comfort meets nature. Gleaming hardwood floors in the main level that also boasts a large family room & stone hearth fireplace, triple windows overlooking a gorgeous 1.6 acre lot. Lrg eat in kitchen leads to a relaxing screened porch. 1st floor office. Main BR has 2 lrg walk-in closets and 4 piece bath. Basement can be used to entertain/in law suite
Location
State MD
County Cecil
Zoning NAR
Rooms
Other Rooms Dining Room, Primary Bedroom, Bedroom 2, Bedroom 3, Bedroom 4, Kitchen, Family Room, Den, In-Law/auPair/Suite
Basement Rear Entrance, Fully Finished
Interior
Interior Features Kitchen - Eat-In
Hot Water Bottled Gas
Heating Forced Air
Cooling Central A/C
Fireplaces Number 1
Equipment Dishwasher, Oven - Single, Refrigerator
Fireplace Y
Appliance Dishwasher, Oven - Single, Refrigerator
Heat Source Bottled Gas/Propane
Exterior
Garage Spaces 3.0
Water Access N
Accessibility None
Attached Garage 3
Total Parking Spaces 3
Garage Y
Private Pool N
Building
Story 3+
Sewer Septic Exists
Water Well
Architectural Style Colonial
Level or Stories 3+
New Construction N
Schools
Elementary Schools Kenmore
Middle Schools Cherry Hill
High Schools Rising Sun
School District Cecil County Public Schools
Others
Senior Community No
Tax ID 0804040694
Ownership Fee Simple
Special Listing Condition Standard
Read Less
Want to know what your home might be worth? Contact us for a FREE valuation!

Our team is ready to help you sell your home for the highest possible price ASAP

Bought with Mark Saunders • Remax Vision





