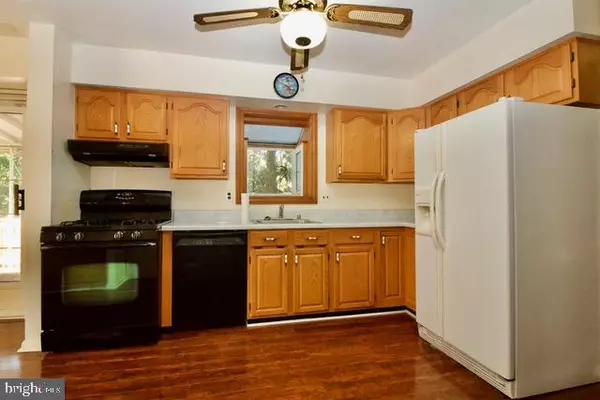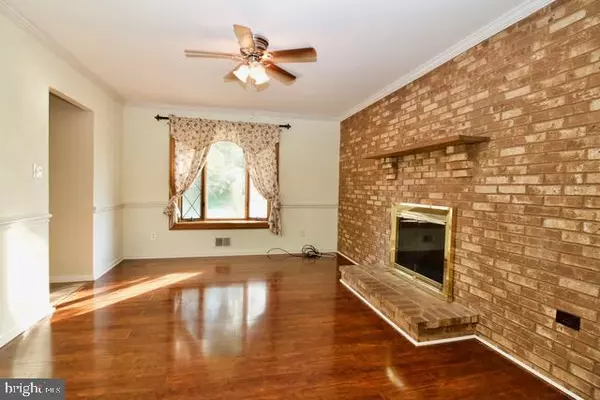$380,000
$349,900
8.6%For more information regarding the value of a property, please contact us for a free consultation.
7213 PINECREST RD Baltimore, MD 21228
4 Beds
3 Baths
1,976 SqFt
Key Details
Sold Price $380,000
Property Type Single Family Home
Sub Type Detached
Listing Status Sold
Purchase Type For Sale
Square Footage 1,976 sqft
Price per Sqft $192
Subdivision Woodbridge Valley
MLS Listing ID MDBC532802
Sold Date 07/29/21
Style Colonial
Bedrooms 4
Full Baths 2
Half Baths 1
HOA Y/N N
Abv Grd Liv Area 1,976
Originating Board BRIGHT
Year Built 1973
Annual Tax Amount $3,630
Tax Year 2020
Lot Size 0.256 Acres
Acres 0.26
Lot Dimensions 1.00 x
Property Sub-Type Detached
Property Description
Super Opportunity to own a 4 Bedroom 2-1/2 Bath Colonial on a Corner Lot in Woodbridge Valley for this Affordable Price! Spacious home with Oak cabinets in kitchen, breakfast area, slider to covered deck, powder room , First floor family room with fireplace, brick mantle, bay window, wood flooring, Large Living room with Bay Window, Crown Moldings and Dining room with Slider to Deck, Crown and Chair moldings! L-Shaped lower level rec room with walk out slider and exit from laundry/storage room, Upper level with remodeled Primary bedroom with walk in closet and 2 side closets. Bathroom updated with Whirlpool tub . 3 large bedrooms and full bath complete the second level. Huge deck and covered porch off rear! Just a little paint and TLC ! This home won't last long at this price!
Location
State MD
County Baltimore
Zoning 010
Rooms
Other Rooms Living Room, Dining Room, Primary Bedroom, Bedroom 2, Kitchen, Family Room, Bedroom 1, Recreation Room, Utility Room, Bathroom 1, Bathroom 2, Bathroom 3
Basement Other, Connecting Stairway, Daylight, Partial, Full, Heated, Improved, Interior Access, Outside Entrance, Rear Entrance, Sump Pump, Walkout Level, Windows
Interior
Interior Features Attic, Breakfast Area, Carpet, Ceiling Fan(s), Chair Railings, Crown Moldings, Family Room Off Kitchen, Floor Plan - Traditional, Formal/Separate Dining Room, Kitchen - Eat-In, Kitchen - Table Space, Pantry, Soaking Tub, Tub Shower, Walk-in Closet(s), Wood Floors, Other
Hot Water Natural Gas
Heating Forced Air
Cooling Central A/C, Ceiling Fan(s)
Flooring Hardwood, Carpet, Laminated, Ceramic Tile, Vinyl
Fireplaces Number 1
Fireplaces Type Brick, Fireplace - Glass Doors, Mantel(s), Wood
Equipment Built-In Range, Dishwasher, Disposal, Dryer, Icemaker, Range Hood, Refrigerator, Washer, Water Heater
Furnishings No
Fireplace Y
Window Features Bay/Bow,Replacement
Appliance Built-In Range, Dishwasher, Disposal, Dryer, Icemaker, Range Hood, Refrigerator, Washer, Water Heater
Heat Source Natural Gas
Laundry Basement
Exterior
Exterior Feature Deck(s), Porch(es), Roof
Utilities Available Natural Gas Available
Water Access N
Roof Type Asphalt
Accessibility None
Porch Deck(s), Porch(es), Roof
Garage N
Building
Lot Description Corner, Landscaping, Rear Yard, Front Yard
Story 3
Sewer Public Sewer
Water Public
Architectural Style Colonial
Level or Stories 3
Additional Building Above Grade, Below Grade
Structure Type Dry Wall
New Construction N
Schools
School District Baltimore County Public Schools
Others
Senior Community No
Tax ID 04011600006355
Ownership Fee Simple
SqFt Source Assessor
Horse Property N
Special Listing Condition Standard
Read Less
Want to know what your home might be worth? Contact us for a FREE valuation!

Our team is ready to help you sell your home for the highest possible price ASAP

Bought with John A Koenig • Keller Williams Realty Centre





