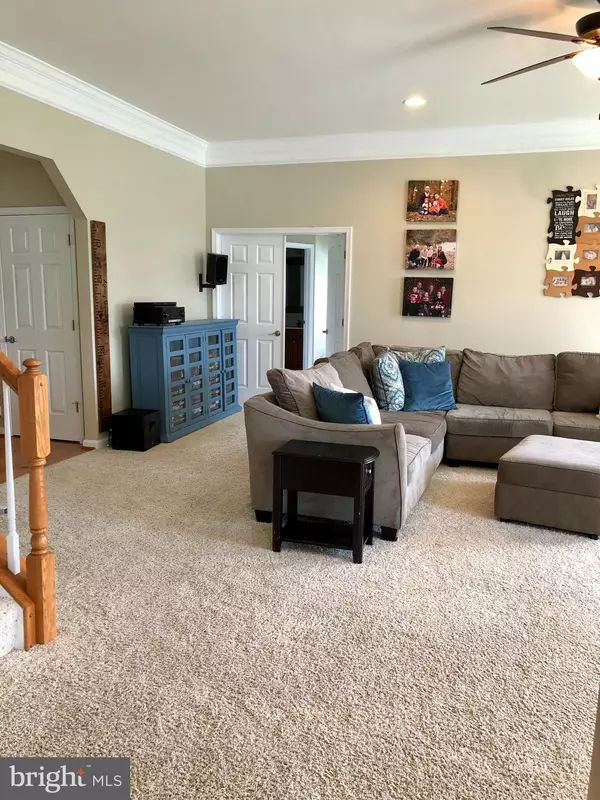$850,000
$800,000
6.3%For more information regarding the value of a property, please contact us for a free consultation.
1012 SADDLE VIEW WAY Forest Hill, MD 21050
7 Beds
5 Baths
5,027 SqFt
Key Details
Sold Price $850,000
Property Type Single Family Home
Sub Type Detached
Listing Status Sold
Purchase Type For Sale
Square Footage 5,027 sqft
Price per Sqft $169
Subdivision Saddle View
MLS Listing ID MDHR258632
Sold Date 08/20/21
Style Traditional
Bedrooms 7
Full Baths 5
HOA Fees $39/ann
HOA Y/N Y
Abv Grd Liv Area 4,727
Originating Board BRIGHT
Year Built 2004
Annual Tax Amount $6,403
Tax Year 2021
Lot Size 1.170 Acres
Acres 1.17
Property Description
Contract fell through - don't miss your second chance to make this gorgeous house your new home!
Previous offer was for $50k over asking price - back to original list price. Won't last long!!!
FRESHLY PAINTED 2020/21 & WELL MAINTAINED 7 BEDROOM, 5 FULL BATH COLONIAL SITUATED ON 1.7 ACRES W/ FIRST FLOOR INLAW SUITE! FORMAL DINING & LIVING ROOM W/ CROWN MOLDING/HARWOOD--MAIN LEVEL LAUNDRY ROOM--GOURMET KITCHEN FEATURES HWD FLOORS, NEW GRANITE COUNTERS, OVERSIZED ISLAND, NEW GAS 5-BURNER COOKTOP, WALK IN PANTRY, AND LARGE SUNROOM CONNECTION--SPACIOUS FAMILY ROOM WITH GAS FIREPLACE/CROWN/SURROUND SOUND. -MASTER BEDROOM FEATURES SITTING AREA, WALK-IN CLOSET & MASTER BATH WITH SOAKING TUB--4 ADDTIONAL LARGE BEDROOMS W/WALK IN CLOSETS & J&J BATHS. BASEMENT FEATURES 7TH BEDROOM, FULL BATH. STORAGE AREA & OPEN UNFINISHED AREA LEADING TO INGROUND SALTWATER POOL WITH 8' TANNING LEDGE & 2 OVERSIZED PATIOS. POOL WAS JUST REPLASTERED. PPROPERTY SURVEY IN 2020. ADDITIONAL UPDATES INCLUDE ROOF, WATER HEATER, GARAGE DOOR, FRENCH DOOR, CEILING FANS, RECESSED LIGHTING, MICROWAVE, FRIGERATOR, & WASHER/DRYER.
Location
State MD
County Harford
Zoning RR
Rooms
Basement Daylight, Full, Full, Outside Entrance, Partially Finished, Rear Entrance, Space For Rooms, Sump Pump, Walkout Level, Windows
Main Level Bedrooms 1
Interior
Interior Features Attic, Breakfast Area, Carpet, Ceiling Fan(s), Chair Railings, Crown Moldings, Dining Area, Double/Dual Staircase, Entry Level Bedroom, Floor Plan - Traditional, Kitchen - Eat-In, Kitchen - Gourmet, Kitchen - Island, Primary Bath(s), Pantry, Recessed Lighting, Upgraded Countertops, Wainscotting, Walk-in Closet(s), Water Treat System, Wood Floors
Hot Water Natural Gas
Heating Central
Cooling Central A/C
Fireplaces Number 1
Equipment Cooktop, Dishwasher, Disposal, Dryer - Front Loading, Extra Refrigerator/Freezer, Icemaker, Microwave, Oven - Double, Oven - Self Cleaning, Refrigerator, Stainless Steel Appliances, Washer - Front Loading, Washer/Dryer Stacked, Water Dispenser, Water Heater
Fireplace Y
Appliance Cooktop, Dishwasher, Disposal, Dryer - Front Loading, Extra Refrigerator/Freezer, Icemaker, Microwave, Oven - Double, Oven - Self Cleaning, Refrigerator, Stainless Steel Appliances, Washer - Front Loading, Washer/Dryer Stacked, Water Dispenser, Water Heater
Heat Source Central, Natural Gas
Exterior
Parking Features Garage - Side Entry, Garage Door Opener, Inside Access
Garage Spaces 2.0
Pool In Ground, Saltwater
Amenities Available None
Water Access N
Accessibility Doors - Lever Handle(s)
Attached Garage 2
Total Parking Spaces 2
Garage Y
Building
Story 2
Sewer Community Septic Tank, Private Septic Tank
Water Well
Architectural Style Traditional
Level or Stories 2
Additional Building Above Grade, Below Grade
New Construction N
Schools
Elementary Schools Red Pump
Middle Schools Fallston
High Schools Fallston
School District Harford County Public Schools
Others
Pets Allowed Y
HOA Fee Include Common Area Maintenance,Lawn Care Side,Road Maintenance
Senior Community No
Tax ID 1303363228
Ownership Fee Simple
SqFt Source Assessor
Special Listing Condition Standard
Pets Allowed No Pet Restrictions
Read Less
Want to know what your home might be worth? Contact us for a FREE valuation!

Our team is ready to help you sell your home for the highest possible price ASAP

Bought with Joshua Thomas Gerczak • Douglas Realty, LLC.






