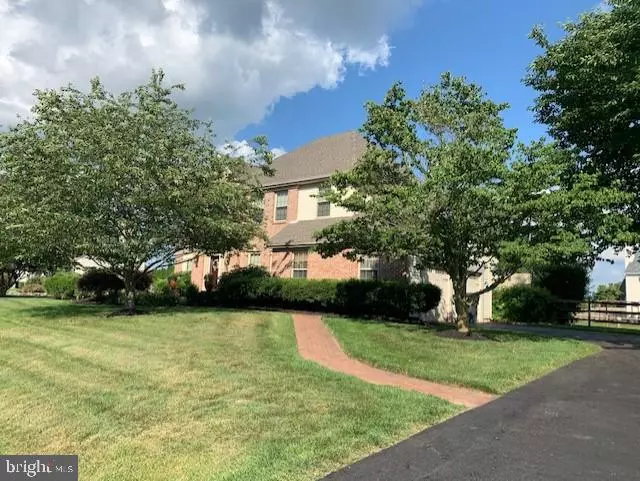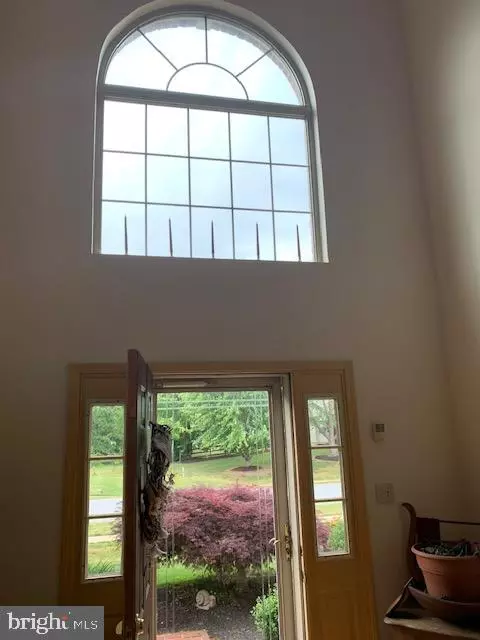$439,900
$419,900
4.8%For more information regarding the value of a property, please contact us for a free consultation.
203 SHEATS LN Middletown, DE 19709
3 Beds
3 Baths
2,885 SqFt
Key Details
Sold Price $439,900
Property Type Single Family Home
Sub Type Detached
Listing Status Sold
Purchase Type For Sale
Square Footage 2,885 sqft
Price per Sqft $152
Subdivision Summit Farms
MLS Listing ID DENC2004418
Sold Date 09/16/21
Style Colonial
Bedrooms 3
Full Baths 2
Half Baths 1
HOA Y/N N
Abv Grd Liv Area 2,250
Originating Board BRIGHT
Year Built 1996
Annual Tax Amount $2,987
Tax Year 2020
Lot Size 0.530 Acres
Acres 0.53
Lot Dimensions 156.80 x 150
Property Description
Welcome to 203 Sheats Lane! Don't miss out on this 3 bedroom, 2 1/2 bath two-story Colonial home with a turned 2-car garage situated on a 0.53 acre lot. This home is located in the highly desirable neighborhood of Summit Farms and in the Appoquinimink School District and has some appealing features. It has an open floor plan, vaulted ceilings, wood-burning fireplace in family room, sunroom, in-ground pool, and a partial finished basement. As you enter the home, you have a bright open foyer with the formal dining room on the right with an opening into the kitchen and laundry/utility room. The laundry room has a door right out to the deck and in-ground pool and has a shower stall for quick after swimming clean up. The kitchen offers a center island with lighting that opens to an eating area with ample space for a table and chairs. This eating area is open to the kitchen, sun room and family room, which makes entertaining a breeze. Upstairs you will find three (3) nice-sized bedrooms with 2 full baths. The master bedroom offers double windows and closets and bathroom with double sinks, soaking tub, and shower stall. The basement is partially finished and has lots of storage in the unfinished area. This home has so much to offer ....don't delay; schedule your appointment today!
NCC Website shows home as 4 bedroom; it is a 3 bedroom home.
Showings start Saturday, 8/7 at 10 a.m. Open House on Sunday, 8/8 1-4 p.m.
Location
State DE
County New Castle
Area South Of The Canal (30907)
Zoning NC21
Rooms
Other Rooms Dining Room, Bedroom 2, Bedroom 3, Kitchen, Family Room, Basement, Breakfast Room, Bedroom 1, Sun/Florida Room, Laundry, Bathroom 1, Bathroom 2
Basement Partially Finished
Interior
Interior Features Attic, Built-Ins, Butlers Pantry, Carpet, Ceiling Fan(s), Family Room Off Kitchen, Formal/Separate Dining Room, Kitchen - Eat-In
Hot Water Natural Gas
Heating Forced Air
Cooling Central A/C
Flooring Carpet, Ceramic Tile, Wood
Fireplaces Number 1
Fireplaces Type Equipment, Mantel(s), Screen, Stone, Wood
Equipment Built-In Microwave, Dishwasher, Disposal, Exhaust Fan, Refrigerator, Washer, Water Heater
Fireplace Y
Window Features Screens,Skylights,Storm
Appliance Built-In Microwave, Dishwasher, Disposal, Exhaust Fan, Refrigerator, Washer, Water Heater
Heat Source Natural Gas
Laundry Main Floor
Exterior
Exterior Feature Deck(s)
Parking Features Garage - Side Entry, Garage Door Opener
Garage Spaces 4.0
Fence Split Rail, Other
Pool Concrete, Heated, In Ground
Water Access N
Roof Type Shingle
Accessibility Other
Porch Deck(s)
Attached Garage 2
Total Parking Spaces 4
Garage Y
Building
Lot Description Irregular
Story 2
Foundation Other
Sewer Public Sewer
Water Public
Architectural Style Colonial
Level or Stories 2
Additional Building Above Grade, Below Grade
Structure Type Dry Wall,Vaulted Ceilings
New Construction N
Schools
Elementary Schools Cedar Lane
Middle Schools Alfred G. Waters
High Schools Appoquinimink
School District Appoquinimink
Others
Senior Community No
Tax ID 13-002.30-039
Ownership Fee Simple
SqFt Source Estimated
Acceptable Financing Cash, Conventional, FHA
Horse Property N
Listing Terms Cash, Conventional, FHA
Financing Cash,Conventional,FHA
Special Listing Condition Standard, Probate Listing
Read Less
Want to know what your home might be worth? Contact us for a FREE valuation!

Our team is ready to help you sell your home for the highest possible price ASAP

Bought with Ivy-lyn Sia • Welcome Home Realty






