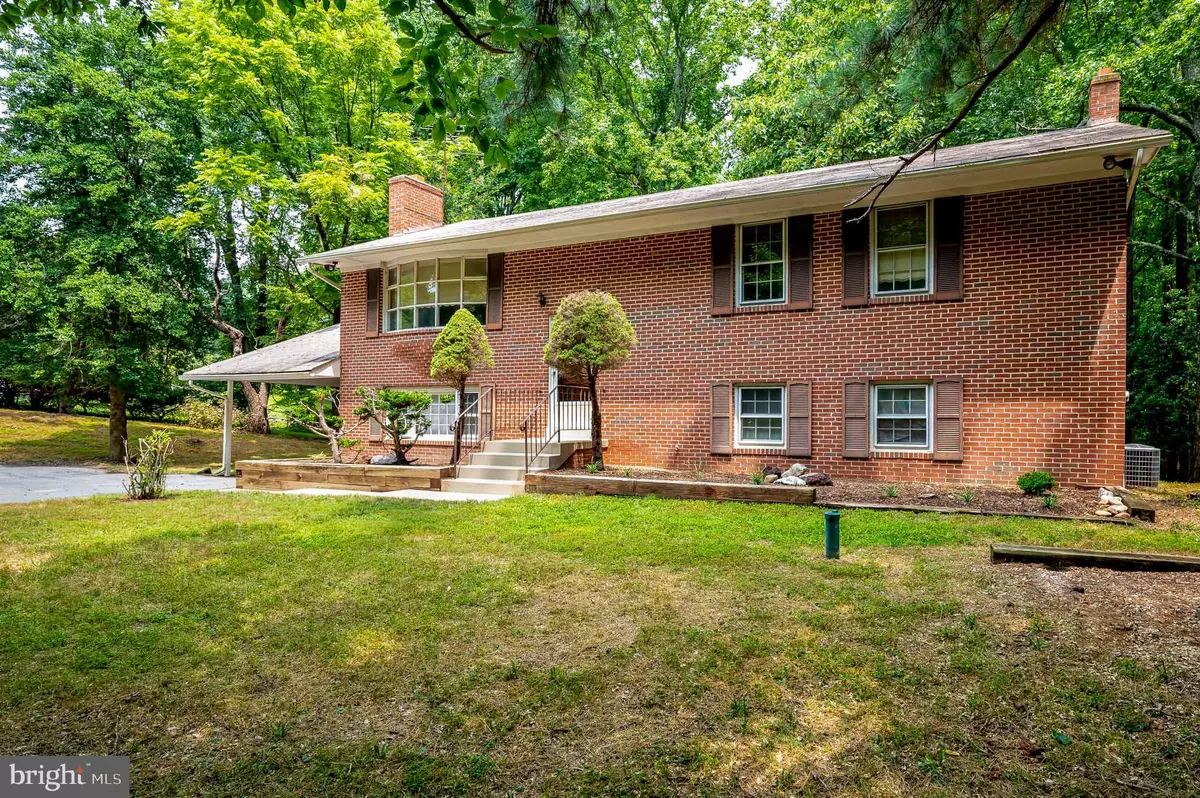$355,000
$375,000
5.3%For more information regarding the value of a property, please contact us for a free consultation.
9641 RIDGE VIEW DR Owings, MD 20736
4 Beds
3 Baths
2,016 SqFt
Key Details
Sold Price $355,000
Property Type Single Family Home
Sub Type Detached
Listing Status Sold
Purchase Type For Sale
Square Footage 2,016 sqft
Price per Sqft $176
Subdivision Ridge View
MLS Listing ID MDCA2001084
Sold Date 10/04/21
Style Split Foyer
Bedrooms 4
Full Baths 3
HOA Y/N N
Abv Grd Liv Area 1,344
Originating Board BRIGHT
Year Built 1977
Annual Tax Amount $3,627
Tax Year 2021
Lot Size 2.070 Acres
Acres 2.07
Property Description
If you are ready to lose yourself in a secluded, peaceful, wooded tranquility, you have found your next home! This very spacious brick front home is perched on a hill surrounded by lush, mature trees (some fruit trees too) on over 2 acres. The homesite also adjoins the community's protected area providing an additional 2.49 acres of wooded privacy. The moment you walk into this home, you will get a sense for the size (one of the largest split foyers in the area). The first floor includes a living room, dining room, kitchen, 3 bedrooms and 2 baths. The enormous lower level is fully finished with an additional bedroom (or office), full bathroom and a large laundry/storage/utility room as well as additional built-in storage under the stairs. Warm up on those cool nights to the brick fireplace! Some other great features in the home include a carport, custom built-in cabinets for an entertainment center, stereo system and storage, custom corner bar with stained glass wall cabinet, bar and sink. If youre looking for a home with an in-law suite, the layout of this home is a winner. The lower level includes three separate entrances from the main house making it convenient for separate living quarters. A large fully floored attic provides TONS of extra storage space. Throwing a party? Having a summer gathering? Just want to sit and enjoy some quiet and some wildlife? You have the perfect backyard for it - tons of privacy and a two-level custom-built deck ideal for enjoying the beauty that surrounds you! Location, Location, Location! A short two mile drive will take you to North Beach Boardwalk where you will find one of the most remarkable sunrises you will ever see. There you can walk the boardwalk, lay out on the beach, launch a kayak or just settle into your next great book, the location cant be beat! Have you seen the Chesapeake Beach Water Park? How about the Chesapeake Beach Railroad Trail? Ride a bike, take a swim, walk the trails, go for a jet ski ride, charter a boat, enjoy some fresh seafood at any of the numerous restaurants.you're moments away from some of the best places Maryland has to offer! All of this at an aggressive price so you can add your custom updates and call this house, your home! Youve been looking for it and now, youve found it!
Location
State MD
County Calvert
Zoning 010
Rooms
Other Rooms Living Room, Dining Room, Primary Bedroom, Bedroom 2, Bedroom 3, Kitchen, Foyer, Bedroom 1, Laundry, Recreation Room, Bathroom 1, Bathroom 2, Attic, Primary Bathroom
Basement Fully Finished, Outside Entrance, Walkout Level, Heated, Interior Access, Rear Entrance, Windows
Interior
Interior Features Attic, Built-Ins, Bar, Carpet, Ceiling Fan(s), Dining Area, Family Room Off Kitchen, Floor Plan - Traditional, Primary Bath(s), Recessed Lighting, Stall Shower, Tub Shower, Wet/Dry Bar, Wood Floors, Kitchen - Table Space, Formal/Separate Dining Room, Chair Railings, Crown Moldings
Hot Water Electric
Heating Forced Air
Cooling Ceiling Fan(s), Central A/C
Flooring Carpet, Ceramic Tile, Vinyl
Fireplaces Number 1
Fireplaces Type Brick, Fireplace - Glass Doors, Mantel(s)
Equipment Stove, Dishwasher, Refrigerator, Dryer, Range Hood, Washer, Humidifier, Water Heater
Fireplace Y
Window Features Bay/Bow,Storm
Appliance Stove, Dishwasher, Refrigerator, Dryer, Range Hood, Washer, Humidifier, Water Heater
Heat Source Oil
Laundry Basement, Washer In Unit, Dryer In Unit
Exterior
Exterior Feature Deck(s), Brick
Garage Spaces 5.0
Water Access N
View Trees/Woods, Garden/Lawn
Roof Type Composite
Street Surface Paved
Accessibility None
Porch Deck(s), Brick
Total Parking Spaces 5
Garage N
Building
Lot Description Backs to Trees, Front Yard, Partly Wooded, Premium, Private, Rear Yard, Secluded, SideYard(s), Trees/Wooded, No Thru Street
Story 2
Sewer Private Septic Tank
Water Well
Architectural Style Split Foyer
Level or Stories 2
Additional Building Above Grade, Below Grade
Structure Type Dry Wall,Brick,Wood Walls
New Construction N
Schools
School District Calvert County Public Schools
Others
Senior Community No
Tax ID 0503076946
Ownership Fee Simple
SqFt Source Assessor
Acceptable Financing FHA, Cash, Conventional, VA
Listing Terms FHA, Cash, Conventional, VA
Financing FHA,Cash,Conventional,VA
Special Listing Condition Standard
Read Less
Want to know what your home might be worth? Contact us for a FREE valuation!

Our team is ready to help you sell your home for the highest possible price ASAP

Bought with Nykeya Andrews • Samson Properties






