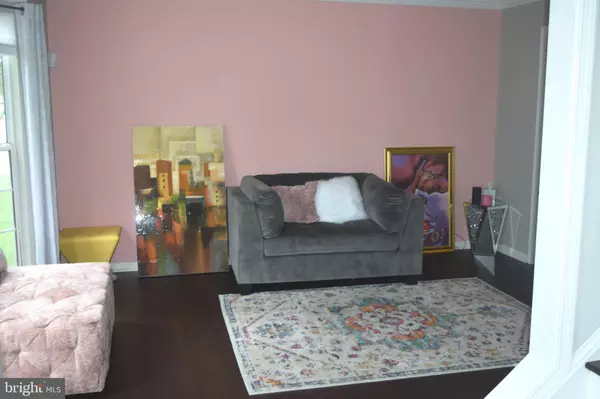$479,000
$470,000
1.9%For more information regarding the value of a property, please contact us for a free consultation.
802 STRAUSBERG ST Accokeek, MD 20607
5 Beds
4 Baths
2,288 SqFt
Key Details
Sold Price $479,000
Property Type Single Family Home
Sub Type Detached
Listing Status Sold
Purchase Type For Sale
Square Footage 2,288 sqft
Price per Sqft $209
Subdivision White Hall Forest-Plat 7
MLS Listing ID MDPG2012454
Sold Date 10/21/21
Style Colonial
Bedrooms 5
Full Baths 3
Half Baths 1
HOA Fees $15/ann
HOA Y/N Y
Abv Grd Liv Area 2,288
Originating Board BRIGHT
Year Built 1995
Annual Tax Amount $5,272
Tax Year 2021
Lot Size 0.261 Acres
Acres 0.26
Property Description
Welcome to 802 Strausberg St. in the sought after community of White Hall Forrest, an amazing community to live in! A beautiful updated Colonial with a 2-car garage on a cul-de-sac. Enter the home on hardwood floors with a view of the grand staircase with rod iron spindals and hardwood flooring on the steps. The main level features a separate living room and formal dining with crown molding, chair railing, and custom shadow boxes. The kitchen is a chef’s paradise with quartz countertops, hood vent, stainless steels appliances, glass backsplash, island and recess lighting. The eat-in kitchen leads to a large deck which is great for entertaining. The family room adjacent to the kitchen has crown molding and a wood burning fireplace with access to the deck. The upper level boast a huge master bedroom with a walk-in-closet and upgraded master bathroom. To include soaking tub and separate frameless shower with updated tile. Be amazed with his and her sink with quartz countertop. There are 3 other spacious bedrooms on upper level along with an upper level washer and dryer. The lower level of this home is fully finished with a walk out basement, Rec room, legal bedroom, and full bathroom. Worthy to note that the roof and HVAC system are only a couple years old.
Located in a great community, close to shopping, commuter routes, 228 and 210. This home is turn-key ready and will not last long!
Location
State MD
County Prince Georges
Zoning RR
Rooms
Basement Daylight, Full, Fully Finished, Walkout Level
Interior
Hot Water Natural Gas
Heating Forced Air
Cooling Central A/C
Flooring Carpet, Ceramic Tile, Hardwood
Fireplaces Number 1
Fireplace Y
Heat Source Electric
Exterior
Exterior Feature Deck(s)
Parking Features Garage - Front Entry
Garage Spaces 8.0
Utilities Available Electric Available, Natural Gas Available, Sewer Available, Water Available
Water Access N
Roof Type Composite,Shingle
Accessibility Level Entry - Main
Porch Deck(s)
Attached Garage 2
Total Parking Spaces 8
Garage Y
Building
Story 3
Foundation Other
Sewer Public Sewer
Water Public
Architectural Style Colonial
Level or Stories 3
Additional Building Above Grade, Below Grade
Structure Type Dry Wall
New Construction N
Schools
School District Prince George'S County Public Schools
Others
Senior Community No
Tax ID 17050369967
Ownership Fee Simple
SqFt Source Assessor
Acceptable Financing Cash, Conventional, FHA, VA
Listing Terms Cash, Conventional, FHA, VA
Financing Cash,Conventional,FHA,VA
Special Listing Condition Standard
Read Less
Want to know what your home might be worth? Contact us for a FREE valuation!

Our team is ready to help you sell your home for the highest possible price ASAP

Bought with Vacharavadi Gale • RE/MAX Realty Group






