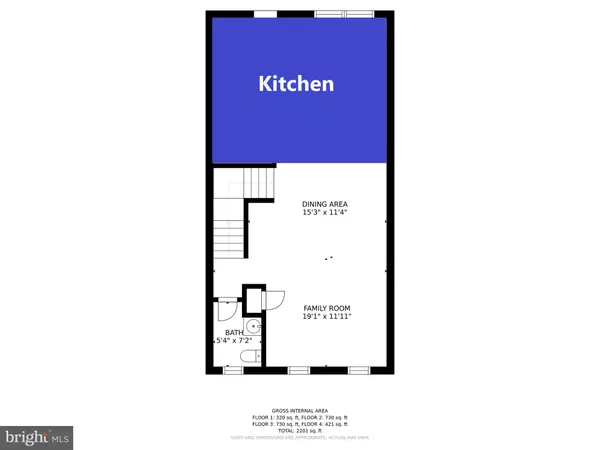$525,000
$539,900
2.8%For more information regarding the value of a property, please contact us for a free consultation.
22755 NEWCUT RD Clarksburg, MD 20871
4 Beds
5 Baths
2,201 SqFt
Key Details
Sold Price $525,000
Property Type Townhouse
Sub Type Interior Row/Townhouse
Listing Status Sold
Purchase Type For Sale
Square Footage 2,201 sqft
Price per Sqft $238
Subdivision Clarksburg Village
MLS Listing ID MDMC2014264
Sold Date 10/27/21
Style Colonial
Bedrooms 4
Full Baths 3
Half Baths 2
HOA Fees $84/mo
HOA Y/N Y
Abv Grd Liv Area 2,201
Originating Board BRIGHT
Year Built 2013
Annual Tax Amount $4,952
Tax Year 2021
Lot Size 1,793 Sqft
Acres 0.04
Property Description
Immaculate 4-Level, 2-car garage townhome in Clarksburg Village. Zoned for SNOWDEN FARM ES, HALLIE WELLS MS and CLARKSBURG HS (various automated website have incorrect information).
Verify through MCPS.+++++ 4 Bedrooms, 3 full baths and 2 half baths. Hardwood throughout the main level, bedroom level and entry level. Upgraded 3-piece crown molding and trim.+++++The kitchen has an island with a breakfast top, a glass-subway tile backsplash that carries to the island, stainless appliances, a large pantry, undercabinet lighting and hardwood floors. +++++ The primary suite has a soaking tub with a seperate shower and dual vanities. The 4th level bedroom has a full bathroom, walk-in closet and sky lights.++++++This home is literally just steps away from grocery store, shopping, restaurants, tot-lots and more. ++++++Clarksburg Village has 2 pools with club houses, walking trails, and playgrounds. Snowden Farm Elementary School and Hallie Wells Middle School are just a short walk from the home.
Location
State MD
County Montgomery
Zoning R200
Rooms
Other Rooms Dining Room, Primary Bedroom, Bedroom 2, Bedroom 3, Bedroom 4, Kitchen, Family Room, Laundry, Primary Bathroom, Full Bath, Half Bath
Basement Front Entrance, Fully Finished, Walkout Level
Interior
Interior Features Breakfast Area, Combination Kitchen/Living, Kitchen - Island, Family Room Off Kitchen, Combination Dining/Living, Floor Plan - Traditional, Crown Moldings, Floor Plan - Open, Kitchen - Gourmet, Kitchen - Eat-In, Pantry, Recessed Lighting, Skylight(s)
Hot Water Natural Gas
Heating Forced Air
Cooling Central A/C
Equipment Dishwasher, Exhaust Fan, Icemaker, Microwave, Oven/Range - Gas, Refrigerator
Fireplace N
Appliance Dishwasher, Exhaust Fan, Icemaker, Microwave, Oven/Range - Gas, Refrigerator
Heat Source Natural Gas
Laundry Upper Floor, Dryer In Unit, Washer In Unit
Exterior
Exterior Feature Deck(s)
Garage Garage - Rear Entry, Inside Access
Garage Spaces 4.0
Amenities Available Common Grounds, Pool - Outdoor, Community Center, Jog/Walk Path, Party Room, Tot Lots/Playground
Water Access N
Roof Type Asphalt
Accessibility None
Porch Deck(s)
Attached Garage 2
Total Parking Spaces 4
Garage Y
Building
Story 4
Foundation Slab
Sewer Public Sewer
Water Public
Architectural Style Colonial
Level or Stories 4
Additional Building Above Grade, Below Grade
Structure Type 9'+ Ceilings
New Construction N
Schools
Elementary Schools Snowden Farm
Middle Schools Hallie Wells Middle
High Schools Clarksburg
School District Montgomery County Public Schools
Others
HOA Fee Include Common Area Maintenance,Management,Pool(s),Trash,Lawn Care Front
Senior Community No
Tax ID 160203700307
Ownership Fee Simple
SqFt Source Assessor
Horse Property N
Special Listing Condition Standard
Read Less
Want to know what your home might be worth? Contact us for a FREE valuation!

Our team is ready to help you sell your home for the highest possible price ASAP

Bought with Donna Delour • Redfin Corp






