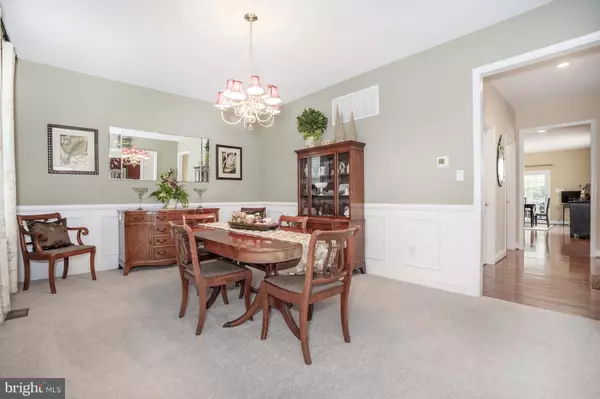$585,000
$585,000
For more information regarding the value of a property, please contact us for a free consultation.
724 IDLEWYLD DR Middletown, DE 19709
4 Beds
3 Baths
2,975 SqFt
Key Details
Sold Price $585,000
Property Type Single Family Home
Sub Type Detached
Listing Status Sold
Purchase Type For Sale
Square Footage 2,975 sqft
Price per Sqft $196
Subdivision Parkside
MLS Listing ID DENC2006226
Sold Date 10/22/21
Style Colonial
Bedrooms 4
Full Baths 2
Half Baths 1
HOA Fees $70/qua
HOA Y/N Y
Abv Grd Liv Area 2,975
Originating Board BRIGHT
Year Built 2009
Annual Tax Amount $3,969
Tax Year 2021
Lot Size 0.260 Acres
Acres 0.26
Property Description
Simply beautiful!!! Welcome to 724 Idlewyld Drive in the sought after neighborhood of Parkside.....this stunning home is so well maintained with a screened in back patio that is like no other. As you pull up to this great home you are welcomed by a large front porch and the beautiful curb appeal.....As you enter this home you are greeted with a 2 story foyer with a large dining room to your left and a perfect sitting room to your right (which you can make a great office if need be) As you walk towards the back of this home you are taking in by the great size of the kitchen that looks out to one of the most beautiful screened in patio's I have ever seen......now, the family room is just perfect....bright and airy with a stunning gas fireplace and you are open to the kitchen. As you head upstairs you are welcomed with a pretty window seat and a large bedroom to your left.... to your right is the 2nd bedroom, walk down the beautiful open hallway to bedroom 3 (another great size) and the updated hall bath across the way...Now the Master suite... from the large room, the tray ceiling the oversized bathroom to the great sized closet.....the basement is so clean and ready for your touch to be added if need be.....the yard is well groomed and a great size....besides the great screened in patio, you have another paver patio and beautiful landscaping.....call today
Location
State DE
County New Castle
Area South Of The Canal (30907)
Zoning 23R-2
Rooms
Other Rooms Living Room, Dining Room, Bedroom 2, Bedroom 3, Bedroom 4, Kitchen, Family Room, Bedroom 1, Sun/Florida Room
Basement Full
Interior
Hot Water Natural Gas
Heating Forced Air
Cooling Central A/C
Heat Source Natural Gas
Exterior
Exterior Feature Deck(s)
Water Access N
Accessibility >84\" Garage Door
Porch Deck(s)
Garage N
Building
Story 2
Foundation Other
Sewer Public Sewer
Water Public
Architectural Style Colonial
Level or Stories 2
Additional Building Above Grade, Below Grade
New Construction N
Schools
High Schools Middletown
School District Appoquinimink
Others
Senior Community No
Tax ID 23-064.00-024
Ownership Fee Simple
SqFt Source Estimated
Horse Property N
Special Listing Condition Standard
Read Less
Want to know what your home might be worth? Contact us for a FREE valuation!

Our team is ready to help you sell your home for the highest possible price ASAP

Bought with Bill Whittaker • RE/MAX Associates-Wilmington






