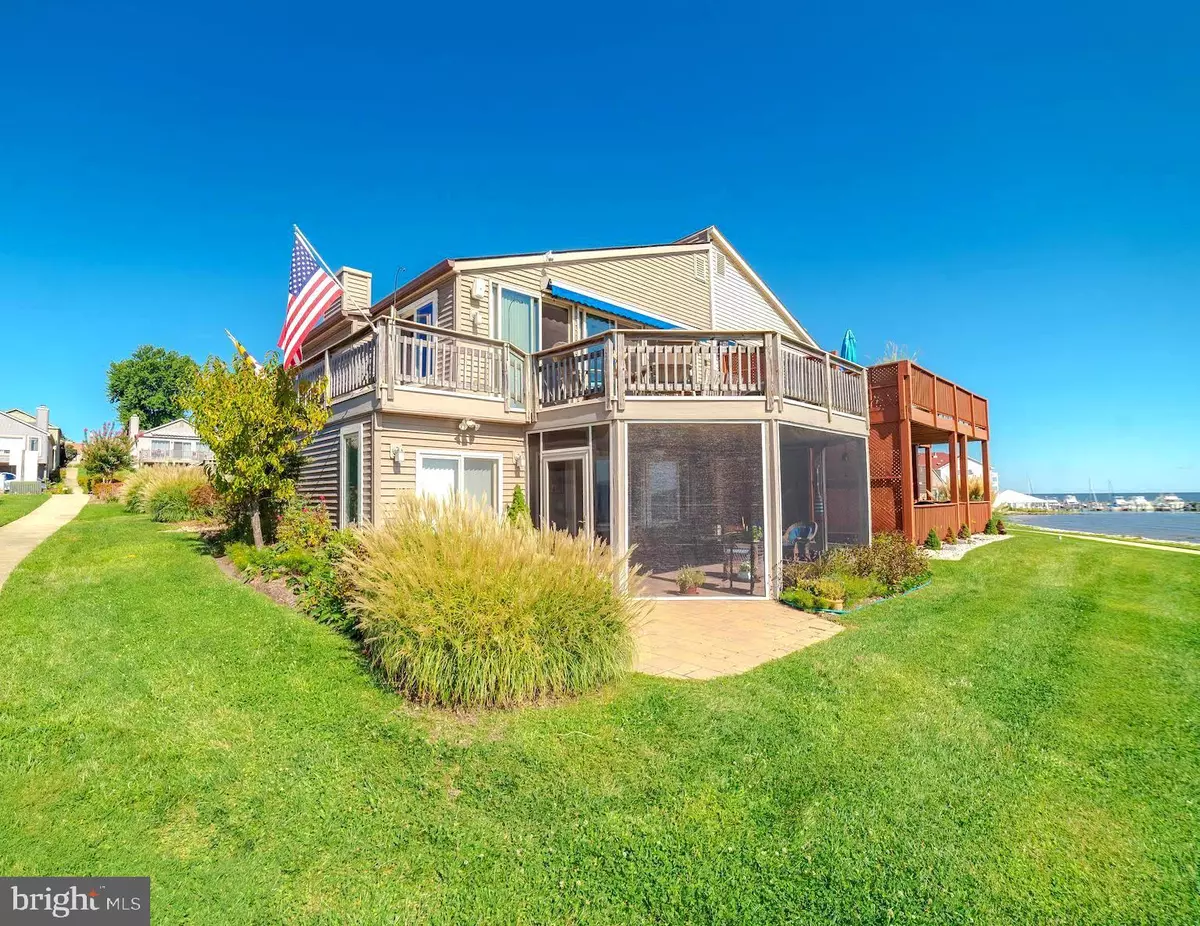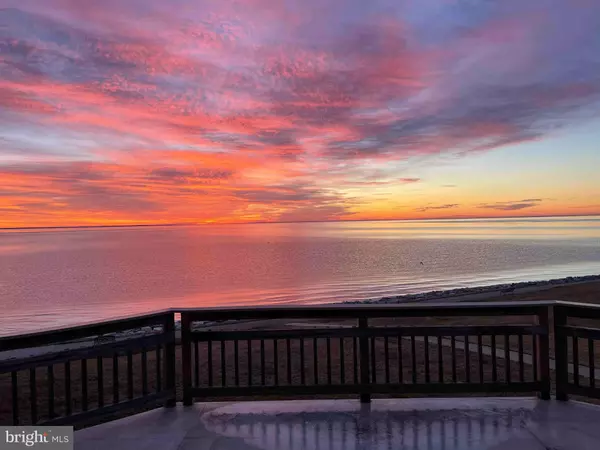$725,000
$725,000
For more information regarding the value of a property, please contact us for a free consultation.
7785 DENTZELL CT Chesapeake Beach, MD 20732
4 Beds
2 Baths
2,426 SqFt
Key Details
Sold Price $725,000
Property Type Single Family Home
Sub Type Twin/Semi-Detached
Listing Status Sold
Purchase Type For Sale
Square Footage 2,426 sqft
Price per Sqft $298
Subdivision Chesapeake Station
MLS Listing ID MDCA2001844
Sold Date 11/01/21
Style Split Foyer
Bedrooms 4
Full Baths 2
HOA Fees $61/qua
HOA Y/N Y
Abv Grd Liv Area 1,438
Originating Board BRIGHT
Year Built 1984
Annual Tax Amount $5,886
Tax Year 2021
Lot Size 4,331 Sqft
Acres 0.1
Property Description
Exceed every expectation--absolutely gorgeous Chesapeake Bay views will capture your heart (you won't want to leave)! Extensive remodel added 10' to the great room space, providing an extra-large island, wine bar, and bayside dining area, larger primary BR, office/sunroom, plus Pella windows. Tigerwood flooring upgrade, built-in bookshelves, and gas fireplace add to the appeal. Upscale kitchen boasts tile backsplash, built-in microwave, wall oven, cooktop w/hood. Two BRs & full bath complete the main level. Primary bedroom is in the lower level on the waterside with lovely views of its own, along with 2nd gas FP & mood lighting above the crown molding. Primary bath shower has multiple shower heads and jets for ultimate relaxation! More in the LL: family room w/3rd gas FP, built-ins, sunroom/office, 4th BR, and laundry. Extra storage in laundry and hidden closet under the stairs. Main-level deck w/sunshade awning, LL screened porch--both with endless bay views! Lawn sprinkler, tankless HW heater, dual-zone ht pumps, attached storage shed. Chesapeake Station has its own neighborhood beach and a boat storage rack where you can rent a spot for your canoe or kayak, plus residents get free entry to nearby Brownie's Beach as well. Get here first--you'll love it!
Location
State MD
County Calvert
Zoning MCR
Rooms
Other Rooms Primary Bedroom, Bedroom 2, Bedroom 3, Kitchen, Family Room, Foyer, Great Room, Laundry, Office, Bathroom 1, Primary Bathroom
Basement Connecting Stairway, Fully Finished, Walkout Level
Main Level Bedrooms 2
Interior
Interior Features Built-Ins, Ceiling Fan(s), Combination Kitchen/Living, Dining Area, Floor Plan - Open, Kitchen - Gourmet, Primary Bath(s), Primary Bedroom - Bay Front, Upgraded Countertops, Wood Floors
Hot Water Bottled Gas
Heating Heat Pump(s)
Cooling Central A/C
Flooring Hardwood, Ceramic Tile, Carpet
Fireplaces Number 3
Fireplaces Type Fireplace - Glass Doors, Gas/Propane
Equipment Cooktop, Dishwasher, Exhaust Fan, Microwave, Oven - Wall, Refrigerator, Range Hood, Washer, Dryer - Electric
Fireplace Y
Window Features Screens
Appliance Cooktop, Dishwasher, Exhaust Fan, Microwave, Oven - Wall, Refrigerator, Range Hood, Washer, Dryer - Electric
Heat Source Electric
Exterior
Exterior Feature Deck(s), Porch(es), Screened
Amenities Available Beach, Common Grounds, Jog/Walk Path, Water/Lake Privileges
Water Access Y
View Bay, Water
Accessibility None
Porch Deck(s), Porch(es), Screened
Garage N
Building
Lot Description Cul-de-sac, Landscaping
Story 2
Foundation Slab
Sewer Public Sewer
Water Public
Architectural Style Split Foyer
Level or Stories 2
Additional Building Above Grade, Below Grade
New Construction N
Schools
School District Calvert County Public Schools
Others
HOA Fee Include Common Area Maintenance,Snow Removal
Senior Community No
Tax ID 0503101878
Ownership Fee Simple
SqFt Source Assessor
Special Listing Condition Standard
Read Less
Want to know what your home might be worth? Contact us for a FREE valuation!

Our team is ready to help you sell your home for the highest possible price ASAP

Bought with Vincent Hurteau • Continental Properties, Ltd.






