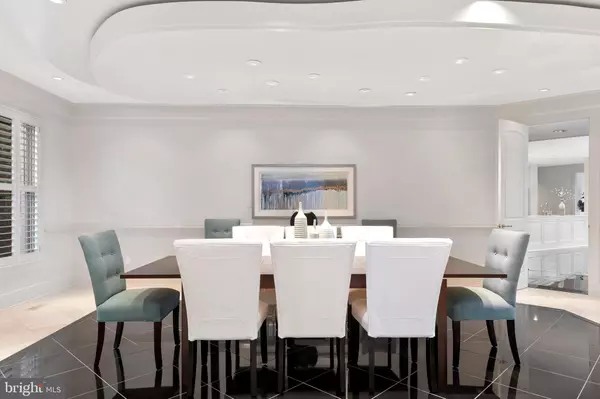$4,400,000
$4,250,000
3.5%For more information regarding the value of a property, please contact us for a free consultation.
8929 HARVEST SQUARE CT Potomac, MD 20854
7 Beds
12 Baths
16,479 SqFt
Key Details
Sold Price $4,400,000
Property Type Single Family Home
Sub Type Detached
Listing Status Sold
Purchase Type For Sale
Square Footage 16,479 sqft
Price per Sqft $267
Subdivision Kentsdale Estates
MLS Listing ID MDMC2020156
Sold Date 11/09/21
Style Colonial
Bedrooms 7
Full Baths 9
Half Baths 3
HOA Fees $66/ann
HOA Y/N Y
Abv Grd Liv Area 9,900
Originating Board BRIGHT
Year Built 1988
Annual Tax Amount $34,517
Tax Year 2021
Lot Size 2.000 Acres
Acres 2.0
Property Description
Welcome to 8929 Harvest Square Court, a stunning solid brick home enclosed on a private two acre estate. This extravagant seven bedroom, nine full bathroom home is perfectly situated on a quiet cul-de-sac with a gated entrance and fenced yard. Complete with over 17,000 square feet of fully finished space, this home offers a pool, indoor basketball court, movie theater, fitness center and a newly renovated high design gourmet kitchen.
Enter through the oversized solid wood doors with transom side windows into the grand marble foyer featuring art niches and elevated ceilings. The main foyer accesses the powder room and conveniently connects to the primary suite. The primary bedroom showcases two bathrooms and three custom designed walk-in closets. The generously sized dining area is perfectly wrapped in chair rail molding and highlights an art deco ceiling fixture with a layered marble floor design. The dramatic living room features eighteen foot vaulted ceilings, offering stunning views of the pool and yard through the floor-to- ceiling windows. A nearby cozy family room attaches to the living area and a designer buffet connects the dining room and kitchen. The state of the art kitchen is packed with high design and has everything you could possibly need for a gourmet cooking experience. The kitchen is an epicurean dream with the countertops and backsplash wrapped in marble, hand-made wood cabinetry, and dual islands offering an ideal setup for entertaining. The kitchen showstoppers are the new oversized side-by-side sub-zero refrigerators, three ovens and the eight-burner gas range stove. There is double the luxury with dual dishwashers, warming drawers, cooling drawers, microwaves and sinks. A mudroom equipped with a washer, two dryers, walk-in pantry space and powder room, connects to a three car garage with an electric charger and built-in cabinetry. Around the corner you will find a second three car garage and an additional bedroom complete with an en suite bathroom, closet space and sliding doors to the patio. The main level rear hallway accesses a top floor apartment that features a bedroom and living space with cathedral ceilings and a kitchen wrapped in cherrywood cabinets with granite countertops, dishwasher, refrigerator, and dual basin sink. An additional dedicated staircase leads to the upper level office that encircles the back corner of the home. With custom wall-to-wall carpet, this space is complete with a built-in desk and cabinets, mounted TV, living area, beverage refrigerator and a powder room. A modern staircase with a decorative runner, glass dividers and black and gold newells lead you to the open stairwell connecting to four bedrooms. The hall bathroom includes an oversized modern soaking tub, dual vanity, and quartz countertops. Wall sconces and recessed lighting can be found in the hallway that also provides attic access. The opportunities for fun are absolutely endless in this lower level! This level offers lavish space for entertaining, exercising, gaming and lounging. The well designed indoor basketball court rivals any professional gymnasium. The home theatre features custom leather seating for eleven or more. The fitness center highlights everything you could dream of for an at-home gym. An additional entertainment option is the bar and kitchen area which features a refrigerator, ice maker, beverage cooler and dishwasher. The backyard has everything you can think of from an outdoor pool and hot tub, garden shed, shuffleboard, grass sport court, and oversized gazebo for covered cooking and dining. The privacy this lot offers in such an incredibly convenient location, just minutes away from I-495 and I-270, Potomac Village, Cabin John Mall and Wildwood Shopping Center cannot be beat. With all this home has to offer, don’t miss the opportunity to make it yours!
Location
State MD
County Montgomery
Zoning RE2
Rooms
Basement Fully Finished, Outside Entrance, Walkout Level, Improved
Main Level Bedrooms 2
Interior
Interior Features Additional Stairway, Attic, Bar, Breakfast Area, Built-Ins, Crown Moldings, Entry Level Bedroom, Family Room Off Kitchen, Formal/Separate Dining Room, Kitchen - Gourmet, Kitchen - Table Space, Recessed Lighting, Sauna, Upgraded Countertops, Window Treatments
Hot Water Natural Gas
Heating Forced Air
Cooling Central A/C
Equipment Built-In Range, Cooktop, Dishwasher, Dryer, Microwave, Stainless Steel Appliances
Fireplace N
Appliance Built-In Range, Cooktop, Dishwasher, Dryer, Microwave, Stainless Steel Appliances
Heat Source Natural Gas
Laundry Main Floor, Upper Floor
Exterior
Parking Features Garage - Side Entry
Garage Spaces 6.0
Water Access N
Accessibility None
Attached Garage 6
Total Parking Spaces 6
Garage Y
Building
Story 3
Foundation Other
Sewer Public Sewer
Water Public
Architectural Style Colonial
Level or Stories 3
Additional Building Above Grade, Below Grade
New Construction N
Schools
Elementary Schools Bells Mill
Middle Schools Cabin John
High Schools Winston Churchill
School District Montgomery County Public Schools
Others
Senior Community No
Tax ID 161002539815
Ownership Fee Simple
SqFt Source Assessor
Security Features Exterior Cameras,Security Gate,Surveillance Sys
Horse Property N
Special Listing Condition Standard
Read Less
Want to know what your home might be worth? Contact us for a FREE valuation!

Our team is ready to help you sell your home for the highest possible price ASAP

Bought with Gregg Zeiler • TTR Sothebys International Realty






