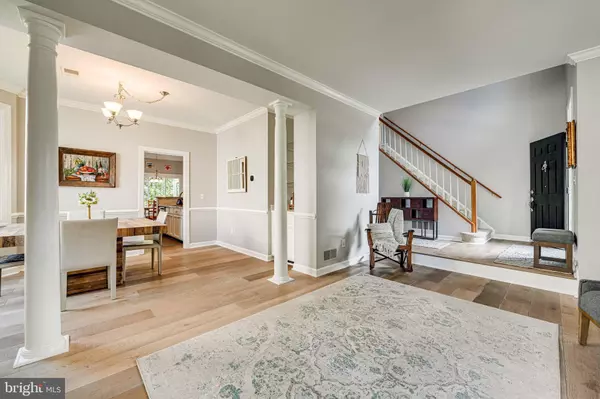$715,000
$649,000
10.2%For more information regarding the value of a property, please contact us for a free consultation.
46442 HAMPSHIRE STATION DRIVE Sterling, VA 20165
4 Beds
3 Baths
2,389 SqFt
Key Details
Sold Price $715,000
Property Type Single Family Home
Sub Type Detached
Listing Status Sold
Purchase Type For Sale
Square Footage 2,389 sqft
Price per Sqft $299
Subdivision Cascades/Potomac
MLS Listing ID VALO2007708
Sold Date 10/04/21
Style Colonial
Bedrooms 4
Full Baths 2
Half Baths 1
HOA Fees $78/qua
HOA Y/N Y
Abv Grd Liv Area 2,389
Originating Board BRIGHT
Year Built 1992
Annual Tax Amount $5,577
Tax Year 2021
Lot Size 5,663 Sqft
Acres 0.13
Property Description
This stunning colonial, located in the desirable Cascades community, is a must see! Theres an abundance of local shops, restaurants, trails and parks to explore. Both the interior and exterior are beautifully maintained and full of updates. The kitchen sits in the heart of this open floor plan and features granite countertops, stainless steel appliances, and recently refinished cabinets. A spacious sunroom with wall-to-wall windows sits just off the living area, filling this home with natural light all year round. The fenced back yard is beautifully landscaped, and the patio is perfect for entertaining. The second level has four generously sized bedrooms and two full baths. The large primary bedroom features a soaking tub, double sinks, new flooring throughout and a walk-in closet. Other upgrades include European White Oak Engineered Hardwood floors throughout main level and in 3 bedrooms, windows throughout (2018), roof and siding (2018), water heater (2021), dishwasher (2021), custom-made window treatments in sunroom (2021), and tiled floors in sunroom (2018) and the jack-and-jill bathroom (2016). You dont want to miss out on this one!!
As a reminder, please follow CDC guidelines for Covid.
Location
State VA
County Loudoun
Zoning 18
Direction North
Rooms
Other Rooms Living Room, Dining Room, Bedroom 2, Bedroom 3, Bedroom 4, Kitchen, Family Room, Foyer, Breakfast Room, Bedroom 1, Sun/Florida Room, Laundry, Bathroom 1, Bathroom 2, Half Bath
Interior
Interior Features Breakfast Area, Ceiling Fan(s), Combination Kitchen/Living, Family Room Off Kitchen, Floor Plan - Open, Kitchen - Gourmet, Pantry, Upgraded Countertops, Walk-in Closet(s), Attic, Built-Ins, Recessed Lighting, Tub Shower, Wet/Dry Bar, Wood Floors
Hot Water Natural Gas
Heating Forced Air, Heat Pump(s)
Cooling Central A/C, Ceiling Fan(s)
Flooring Wood, Carpet, Tile/Brick
Fireplaces Number 1
Fireplaces Type Gas/Propane
Equipment Built-In Microwave, Dishwasher, Disposal, Dryer - Electric, Exhaust Fan, Oven/Range - Gas, Refrigerator, Stainless Steel Appliances, Water Heater, Dryer - Front Loading, Washer - Front Loading
Fireplace Y
Window Features Bay/Bow,Screens,ENERGY STAR Qualified
Appliance Built-In Microwave, Dishwasher, Disposal, Dryer - Electric, Exhaust Fan, Oven/Range - Gas, Refrigerator, Stainless Steel Appliances, Water Heater, Dryer - Front Loading, Washer - Front Loading
Heat Source Natural Gas
Laundry Main Floor
Exterior
Exterior Feature Patio(s)
Parking Features Garage - Front Entry, Garage Door Opener
Garage Spaces 4.0
Fence Rear, Wood
Utilities Available Cable TV Available, Natural Gas Available, Sewer Available, Water Available, Electric Available
Amenities Available Fitness Center, Basketball Courts, Jog/Walk Path, Pool - Outdoor, Swimming Pool, Tennis Courts, Tot Lots/Playground, Common Grounds
Water Access N
Roof Type Architectural Shingle
Accessibility None
Porch Patio(s)
Attached Garage 2
Total Parking Spaces 4
Garage Y
Building
Lot Description Landscaping
Story 2
Foundation Slab
Sewer Public Sewer
Water Public
Architectural Style Colonial
Level or Stories 2
Additional Building Above Grade, Below Grade
New Construction N
Schools
School District Loudoun County Public Schools
Others
HOA Fee Include Common Area Maintenance,Health Club,Pool(s),Recreation Facility,Trash,Snow Removal
Senior Community No
Tax ID 018398560000
Ownership Fee Simple
SqFt Source Assessor
Acceptable Financing Conventional, FHA, Cash
Listing Terms Conventional, FHA, Cash
Financing Conventional,FHA,Cash
Special Listing Condition Standard
Read Less
Want to know what your home might be worth? Contact us for a FREE valuation!

Our team is ready to help you sell your home for the highest possible price ASAP

Bought with Kristen D Roberts • Keller Williams Realty





