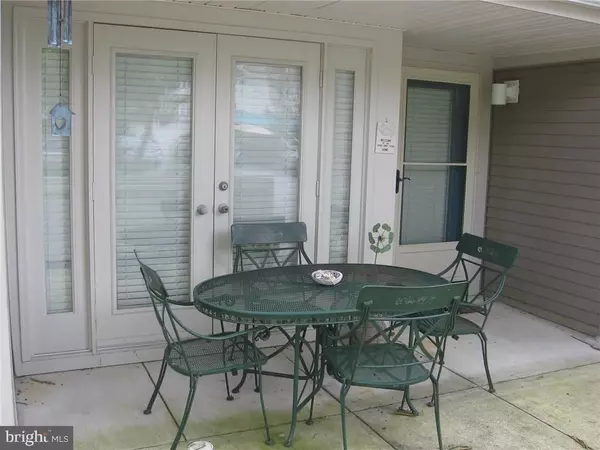$420,000
$429,900
2.3%For more information regarding the value of a property, please contact us for a free consultation.
54031 SUNDIAL PL Bethany Beach, DE 19930
3 Beds
3 Baths
2,476 SqFt
Key Details
Sold Price $420,000
Property Type Condo
Sub Type Condo/Co-op
Listing Status Sold
Purchase Type For Sale
Square Footage 2,476 sqft
Price per Sqft $169
Subdivision Sea Colony West
MLS Listing ID 1001020760
Sold Date 09/19/17
Style Coastal
Bedrooms 3
Full Baths 2
Half Baths 1
Condo Fees $6,236
HOA Fees $202/ann
HOA Y/N Y
Abv Grd Liv Area 2,476
Originating Board SCAOR
Year Built 1997
Property Sub-Type Condo/Co-op
Property Description
JUST REDUCED! Popular Sea Colony Carriage Home Townhome with water views. Screened porch, patio and garage are features not often found. Never rented and in like new, move-in condition. Three spacious bedrooms plus a studio. Chef's kitchen with breakfast room and adjacent patio. Centrally located and the communities new $7,000,000 Freeman Fitness Center and aquatics center is nearby. 1/2 mile of private ocean beach. Free beach shuttle service. No Ground Rent, In Fee! BUYER'S DECORATING ALLOWANCE OF $10,000 PAID AT CLOSING FOR AN ACCEPTABLE OFFER RECEIVED IN THE NEXT 30 DAYS!
Location
State DE
County Sussex
Area Baltimore Hundred (31001)
Interior
Interior Features Attic, Breakfast Area, Kitchen - Eat-In, Kitchen - Galley, Ceiling Fan(s)
Heating Forced Air, Heat Pump(s)
Cooling Central A/C, Heat Pump(s)
Flooring Carpet, Tile/Brick
Fireplaces Number 1
Fireplaces Type Gas/Propane
Equipment Dishwasher, Disposal, Dryer - Electric, Icemaker, Refrigerator, Microwave, Oven/Range - Electric, Washer
Furnishings Yes
Fireplace Y
Window Features Insulated,Screens
Appliance Dishwasher, Disposal, Dryer - Electric, Icemaker, Refrigerator, Microwave, Oven/Range - Electric, Washer
Exterior
Exterior Feature Deck(s), Patio(s)
Parking Features Garage Door Opener
Garage Spaces 2.0
Pool Other
Water Access Y
View Lake, Pond
Roof Type Architectural Shingle
Porch Deck(s), Patio(s)
Total Parking Spaces 2
Garage Y
Building
Lot Description Cul-de-sac
Story 2
Foundation Slab
Sewer Public Sewer
Water Public
Architectural Style Coastal
Level or Stories 2
Additional Building Above Grade
New Construction N
Schools
School District Indian River
Others
Tax ID 134-17.00-41.00-54031
Ownership Condominium
SqFt Source Estimated
Acceptable Financing Conventional
Listing Terms Conventional
Financing Conventional
Read Less
Want to know what your home might be worth? Contact us for a FREE valuation!

Our team is ready to help you sell your home for the highest possible price ASAP

Bought with Kimberly A Lucido-McCabe • Condominium Realty LTD





