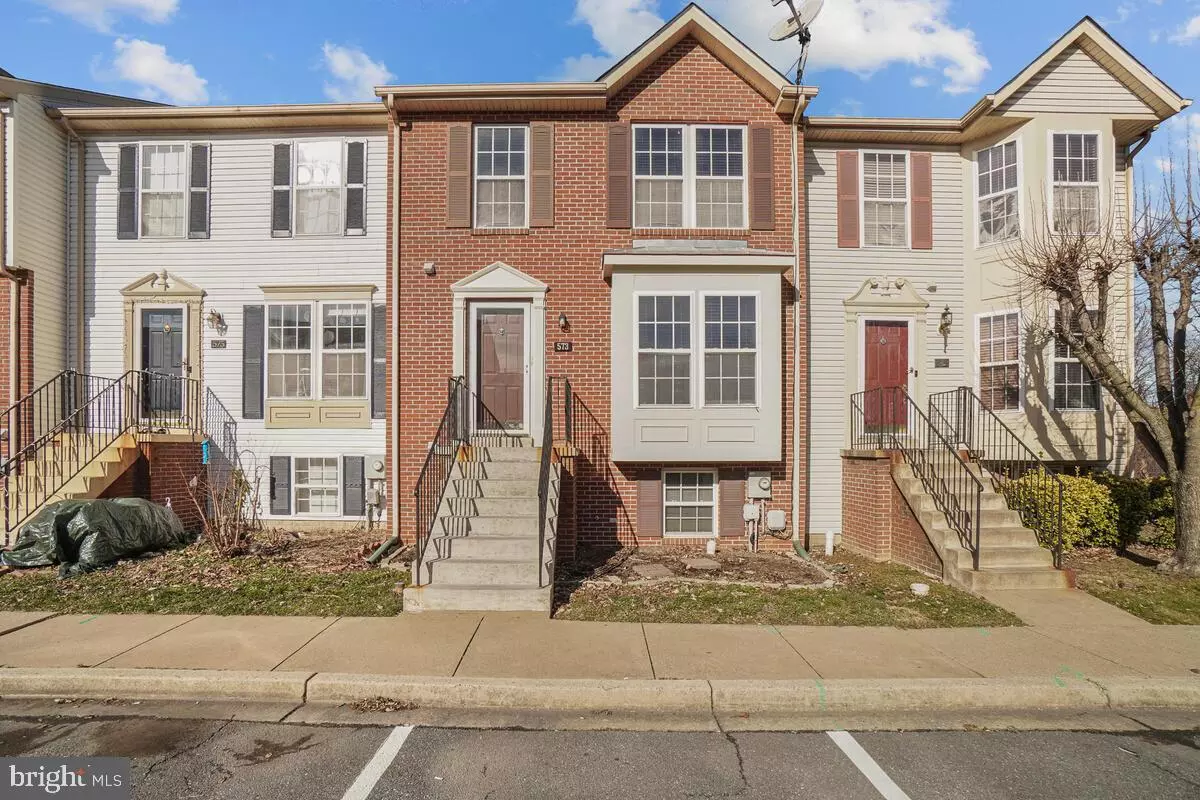$305,000
$285,000
7.0%For more information regarding the value of a property, please contact us for a free consultation.
573 PRIMUS CT Frederick, MD 21703
4 Beds
4 Baths
1,774 SqFt
Key Details
Sold Price $305,000
Property Type Townhouse
Sub Type Interior Row/Townhouse
Listing Status Sold
Purchase Type For Sale
Square Footage 1,774 sqft
Price per Sqft $171
Subdivision Prospect View
MLS Listing ID MDFR2011144
Sold Date 01/31/22
Style Colonial
Bedrooms 4
Full Baths 2
Half Baths 2
HOA Fees $38/qua
HOA Y/N Y
Abv Grd Liv Area 1,280
Originating Board BRIGHT
Year Built 2000
Annual Tax Amount $4,061
Tax Year 2021
Lot Size 1,600 Sqft
Acres 0.04
Property Description
**Offers due Sunday at 5:00 PM and to be reviewed on Monday** Dont miss out on this beautiful 4 bedroom, 2 full bathroom, 2 half bathroom brick-front townhome in the centrally located Prospect View community. Upon entry you are greeted by a light and bright living room that leads into the kitchen. Perks of the kitchen include maple cabinetry, tons of natural light, windows with seating, and deck access. The main level is complete with a coat closet and powder room. Upper level consists of 3 bedrooms and 2 full bathrooms. The primary bedroom boasts a vaulted ceiling and ensuite bathroom containing a shower stall, jetted tub, and dual sinks. All three bedrooms have ceiling fans. The fourth bedroom is in the finished basement and features easy-to-clean laminate flooring. All carpeting in the basement is scheduled to be replaced in mid-January. The spacious rec-room showcases wooded views from the sliding door, and has a half bathroom nearby. Sliding door leads to the patio area underneath the deck and is perfect for entertaining, playing, hobbies and so much more! A staircase leads to the large deck above that is ideal for grilling and chilling. Two reserved parking spaces out front make parking a breeze. Incredible location for commuters with easy access to 340, 15, 70, and 270.
Location
State MD
County Frederick
Zoning PND
Rooms
Basement Outside Entrance, Rear Entrance, Daylight, Partial, Fully Finished
Interior
Interior Features Combination Kitchen/Dining, Floor Plan - Traditional, Ceiling Fan(s), Tub Shower, Stall Shower, Soaking Tub
Hot Water Natural Gas
Heating Forced Air
Cooling Ceiling Fan(s), Central A/C
Flooring Laminated, Carpet
Equipment Built-In Microwave, Dishwasher, Dryer, Oven/Range - Electric, Refrigerator, Washer
Fireplace N
Window Features Screens
Appliance Built-In Microwave, Dishwasher, Dryer, Oven/Range - Electric, Refrigerator, Washer
Heat Source Natural Gas
Laundry Basement
Exterior
Exterior Feature Deck(s), Patio(s)
Garage Spaces 2.0
Parking On Site 2
Utilities Available Cable TV Available
Amenities Available Tot Lots/Playground
Water Access N
View Trees/Woods
Accessibility None
Porch Deck(s), Patio(s)
Total Parking Spaces 2
Garage N
Building
Lot Description Backs to Trees
Story 3
Foundation Concrete Perimeter
Sewer Public Sewer
Water Public
Architectural Style Colonial
Level or Stories 3
Additional Building Above Grade, Below Grade
Structure Type Vaulted Ceilings
New Construction N
Schools
School District Frederick County Public Schools
Others
HOA Fee Include Common Area Maintenance,Snow Removal,Trash,Management
Senior Community No
Tax ID 1102214407
Ownership Fee Simple
SqFt Source Assessor
Special Listing Condition Standard
Read Less
Want to know what your home might be worth? Contact us for a FREE valuation!

Our team is ready to help you sell your home for the highest possible price ASAP

Bought with Jason A Jutila • EXP Realty, LLC






