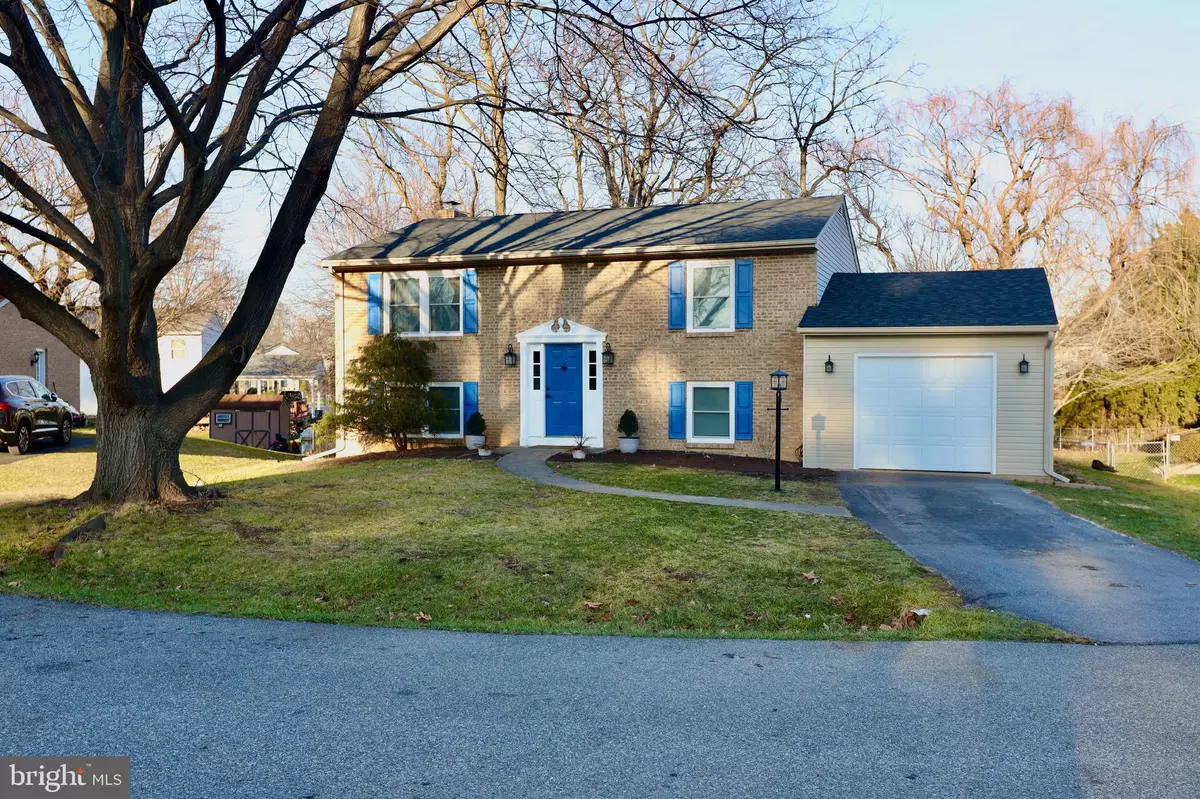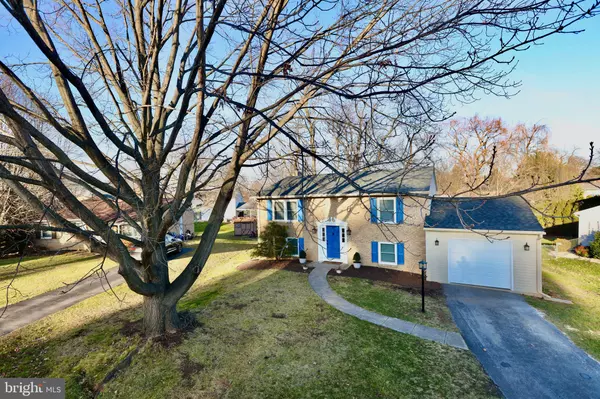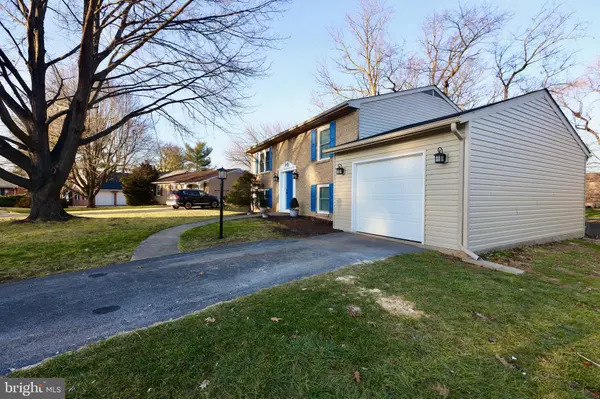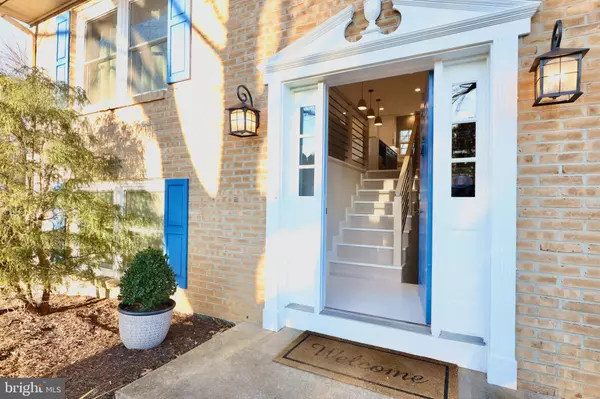$365,000
$420,000
13.1%For more information regarding the value of a property, please contact us for a free consultation.
312 KINGSWOOD TER Hagerstown, MD 21742
3 Beds
3 Baths
2,016 SqFt
Key Details
Sold Price $365,000
Property Type Single Family Home
Sub Type Detached
Listing Status Sold
Purchase Type For Sale
Square Footage 2,016 sqft
Price per Sqft $181
Subdivision Potomac Manor
MLS Listing ID MDWA2004678
Sold Date 02/02/22
Style Split Foyer
Bedrooms 3
Full Baths 2
Half Baths 1
HOA Y/N N
Abv Grd Liv Area 1,008
Originating Board BRIGHT
Year Built 1988
Annual Tax Amount $1,948
Tax Year 2020
Lot Size 0.261 Acres
Acres 0.26
Property Description
Come home to this tastefully designed split-level 3 bed, 2.5 bath home that boasts 1972 square feet of living space. As you walk in the door, you are greeted by the elegant modern custom wood and quartz staircase. Upstairs, youll love the open kitchen design. Perfect for hosting family dinners and events with quartz countertops, a wall oven and hood vent with complementing stainless steel appliances, and a waterfall island. The kitchen also calls attention to a beautiful tile backsplash, under cabinet lighting, and plenty of storage space well equipped for a modern lifestyle. The dining area features a custom built-in hutch with matching quartz counter, and a unique accent tile design.
Upstairs, we also have a half bath ideal for guests that stars a charming accent wall as well. Continuing upstairs, we have the master bedroom. The master bedroom features an accent wall, built in closet, and a beautiful master bathroom. With heated flooring in the master bath, those frigid tile floors on those chilly winter mornings become a problem of the past. This master bath also highlights wrap-around large format porcelain white Carrara tile with a beautiful rainfall curb less walk-in shower, his and hers vanity, and even a water closet for those that prefer a little bit of privacy.
Downstairs we have two more spacious bedrooms featuring 2 built in closets in each of them giving you access to plentiful storage space. The lower level exhibits a cozy fireplace with surrounding built-in shelves to take the edge off on cold evenings as well as a full bath with a tub. This bathroom also highlights ceramic tile on the floor as well as the walls and an integrated niche in the shower. From downstairs, you can walk out onto the brick patio. Perfect for inviting friends over and grilling up some barbecue. The fenced backyard is also big enough for playtime or pets. Another feature of the downstairs living area is the laundry room. Here we have a front loading washer and dryer, plenty of granite counter space, a utility sink, storage cabinets, and space for a backup refrigerator/freezer. Here, you also have access to the one car garage with garage door opener.
With a brand new roof, done in December of 2021, all new vinyl double hung windows, recessed lighting, and luxury vinyl flooring, this house is a perfect move in ready opportunity you don't want to miss out on.
Please contact us to come see for yourself, or feel free to take the virtual tour.
Location
State MD
County Washington
Zoning RU
Rooms
Basement Fully Finished, Garage Access, Walkout Level, Windows
Main Level Bedrooms 1
Interior
Hot Water Electric
Heating Heat Pump(s)
Cooling Central A/C
Fireplaces Number 1
Fireplace Y
Heat Source Electric
Exterior
Parking Features Garage - Front Entry, Inside Access
Garage Spaces 1.0
Water Access N
Roof Type Shingle,Asphalt
Accessibility None
Attached Garage 1
Total Parking Spaces 1
Garage Y
Building
Story 2
Foundation Slab
Sewer Public Sewer
Water Public
Architectural Style Split Foyer
Level or Stories 2
Additional Building Above Grade, Below Grade
New Construction N
Schools
School District Washington County Public Schools
Others
Senior Community No
Tax ID 2218027038
Ownership Fee Simple
SqFt Source Assessor
Special Listing Condition Standard
Read Less
Want to know what your home might be worth? Contact us for a FREE valuation!

Our team is ready to help you sell your home for the highest possible price ASAP

Bought with SHARON L SCARBOROUGH • Century 21 Redwood Realty






