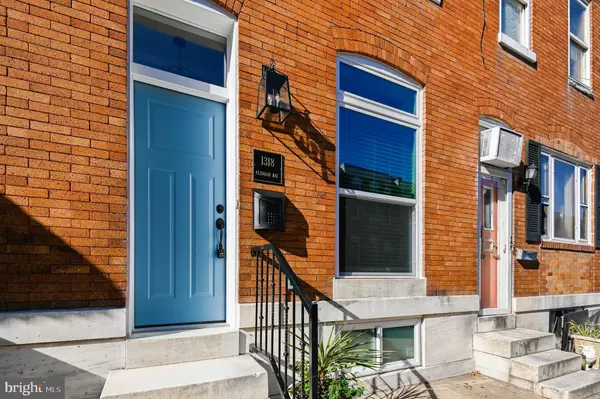$259,900
$259,900
For more information regarding the value of a property, please contact us for a free consultation.
1318 GLYNDON AVE Baltimore, MD 21223
3 Beds
3 Baths
1,678 SqFt
Key Details
Sold Price $259,900
Property Type Townhouse
Sub Type Interior Row/Townhouse
Listing Status Sold
Purchase Type For Sale
Square Footage 1,678 sqft
Price per Sqft $154
Subdivision Washington Village
MLS Listing ID MDBA2024082
Sold Date 02/17/22
Style Federal
Bedrooms 3
Full Baths 3
HOA Y/N N
Abv Grd Liv Area 1,132
Originating Board BRIGHT
Year Built 1898
Annual Tax Amount $1,364
Tax Year 2021
Property Description
Meticulous, top to bottom renovation in ideal Washington Village location only half a block from Carroll Park. This 3 bedroom, 3 bathroom home was taken down to the studs and rebuilt to create over 1,650 sqft of trendy space - high end finishes, functional open floorplan with hardwood floors, recessed lighting, crown molding, custom iron banister, designer kitchen with massive island, all new stainless steel appliances, snow white granite counters, range hood and oversized sink, pops of colorful modern tile work throughout, modern frosted glass barn doors and charming electric fireplace. Brand new major systems including HVAC, plumbing, electric, windows, doors and roof- everything is brand new. Two large bedrooms on the 2nd floor each have their own stylish private bath, the basement has been completely finished with a large family room, a 3rd bedroom and another full bathroom. The rear yard sits directly off of the kitchen and has a full privacy fence, making it ideal for entertaining, dining al fresco, relaxing or for pets. Gorgeous, spacious and high quality- you wont find a better value. Washington Village is quickly becoming a hot Baltimore neighborhood with close proximity to UMD and I95, home to the Ravens stadium and Oriole Park, Washington Blvd main street with new dining and shops and Carrol Park with sports fields, walking paths, golf course and playgrounds.
Location
State MD
County Baltimore City
Zoning R-8
Rooms
Basement Daylight, Partial, Fully Finished, Heated, Interior Access
Interior
Interior Features Breakfast Area, Ceiling Fan(s), Combination Dining/Living, Combination Kitchen/Dining, Combination Kitchen/Living, Crown Moldings, Dining Area, Floor Plan - Open, Kitchen - Gourmet, Kitchen - Island, Kitchen - Table Space, Primary Bath(s), Recessed Lighting, Stall Shower, Upgraded Countertops, Wood Floors
Hot Water Electric
Heating Central, Forced Air
Cooling Central A/C, Ceiling Fan(s)
Flooring Hardwood
Equipment Built-In Microwave, Built-In Range, Dishwasher, Disposal, Dryer, Oven/Range - Gas, Refrigerator, Stainless Steel Appliances, Washer, Water Heater
Appliance Built-In Microwave, Built-In Range, Dishwasher, Disposal, Dryer, Oven/Range - Gas, Refrigerator, Stainless Steel Appliances, Washer, Water Heater
Heat Source Natural Gas
Laundry Has Laundry, Dryer In Unit, Washer In Unit
Exterior
Exterior Feature Patio(s)
Water Access N
Accessibility None
Porch Patio(s)
Garage N
Building
Story 3
Foundation Brick/Mortar
Sewer Public Sewer
Water Public
Architectural Style Federal
Level or Stories 3
Additional Building Above Grade, Below Grade
New Construction N
Schools
School District Baltimore City Public Schools
Others
Senior Community No
Tax ID 0321040758 092
Ownership Fee Simple
SqFt Source Estimated
Special Listing Condition Standard
Read Less
Want to know what your home might be worth? Contact us for a FREE valuation!

Our team is ready to help you sell your home for the highest possible price ASAP

Bought with Stephen Wilson Sr. • KLR Real Estate Inc






