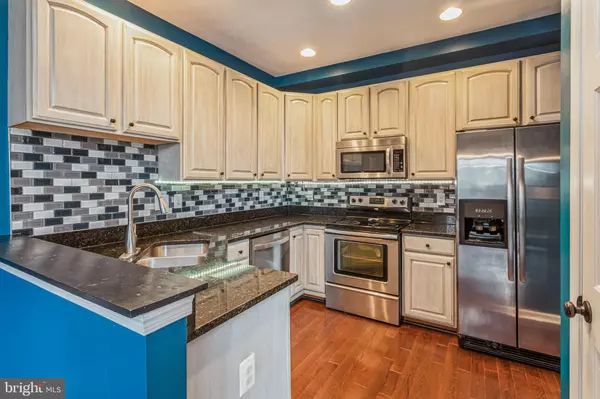$401,500
$380,000
5.7%For more information regarding the value of a property, please contact us for a free consultation.
3121 WOODSPRING DR Abingdon, MD 21009
3 Beds
4 Baths
2,625 SqFt
Key Details
Sold Price $401,500
Property Type Townhouse
Sub Type Interior Row/Townhouse
Listing Status Sold
Purchase Type For Sale
Square Footage 2,625 sqft
Price per Sqft $152
Subdivision Cypress Hills
MLS Listing ID MDHR2006282
Sold Date 03/02/22
Style Villa,Carriage House
Bedrooms 3
Full Baths 3
Half Baths 1
HOA Fees $109/mo
HOA Y/N Y
Abv Grd Liv Area 1,925
Originating Board BRIGHT
Year Built 2003
Annual Tax Amount $3,085
Tax Year 2020
Lot Size 4,315 Sqft
Acres 0.1
Property Description
***Multiple offers received. Sellers have set offer deadline as 4pm on Monday, January 24.***
Welcome home to Cypress Hills in Abingdon, MD! This beautiful villa home with three bedrooms and three-and-a-half baths has a dramatic open floor plan and a two car garage. Rich, dark solid hardwood floors greet you as you enter the foyer. The dining room is open to the two-story living room with floor-to-ceiling stacked stone hearth with convenient gas fireplace. Above the fireplace is the perfect area for a large screen TV. You will also notice beautiful floor-to-ceiling windows, custom curtains, and a loft balcony above. The kitchen has stainless steel appliances, granite countertops and is open to the breakfast area where glass sliding doors lead you to the deck. The backyard is level and backs to trees for a lovely view. Also on this level is a half bath and the entrance to the two car garage.
On the upper level you will love the large primary bedroom with accent wall and vaulted ceiling, updated bath with soaking tub, double vanity sink, and dual walk-in closets. There is a second bedroom, laundry room, and large open loft flex area currently used as an office. There is potential to enclose this loft for a third bedroom on this level.
On the lower level there is an additional bedroom, large family room with walk-out level glass sliding doors to the patio and backyard. The third full bath is on this level, along with a large utility/storage area.
Be sure to book your tour of this lovely home soon!
Just some of the more recent upgrades include:
New garage door opener (2022)
Hardwood flooring installed on the stairs, loft and hallway upstairs. (2019);
The house was painted grey. (2019);
The carpeting was replaced. (2019);
The kitchen cabinets were resurfaced and painted, and added backsplash. (2018);
Hardwood flooring was installed on the main level. (2017);
The furnace, air conditioner, and hot water heater were replaced. (2016);
The deck was built. (2015)
Location
State MD
County Harford
Zoning R2COS
Rooms
Other Rooms Living Room, Dining Room, Primary Bedroom, Bedroom 2, Bedroom 3, Kitchen, Family Room, Foyer, Breakfast Room, Laundry, Loft, Storage Room, Bathroom 2, Bathroom 3, Primary Bathroom, Half Bath
Basement Connecting Stairway, Outside Entrance, Rear Entrance, Sump Pump, Daylight, Full, Full, Fully Finished, Heated, Improved, Walkout Level, Windows, Interior Access, Poured Concrete
Interior
Interior Features Kitchen - Gourmet, Kitchen - Table Space, Kitchen - Eat-In, Primary Bath(s), Upgraded Countertops, Floor Plan - Open, Carpet, Ceiling Fan(s), Combination Dining/Living, Pantry, Recessed Lighting, Soaking Tub, Stall Shower, Tub Shower, Walk-in Closet(s), Wood Floors, Breakfast Area, Dining Area, Attic
Hot Water Natural Gas
Heating Forced Air
Cooling Central A/C, Ceiling Fan(s)
Flooring Hardwood, Carpet, Ceramic Tile
Fireplaces Number 1
Fireplaces Type Corner, Stone, Gas/Propane
Equipment Dishwasher, Disposal, Energy Efficient Appliances, Microwave, Oven/Range - Electric, Refrigerator, Water Dispenser, Icemaker, Stainless Steel Appliances, Washer - Front Loading, Dryer - Front Loading, Water Heater
Fireplace Y
Window Features Palladian
Appliance Dishwasher, Disposal, Energy Efficient Appliances, Microwave, Oven/Range - Electric, Refrigerator, Water Dispenser, Icemaker, Stainless Steel Appliances, Washer - Front Loading, Dryer - Front Loading, Water Heater
Heat Source Natural Gas
Laundry Upper Floor, Washer In Unit, Dryer In Unit
Exterior
Exterior Feature Deck(s), Patio(s)
Parking Features Garage - Front Entry, Garage Door Opener
Garage Spaces 4.0
Amenities Available Common Grounds, Jog/Walk Path, Tot Lots/Playground
Water Access N
View Trees/Woods
Roof Type Shingle
Accessibility None
Porch Deck(s), Patio(s)
Road Frontage City/County
Attached Garage 2
Total Parking Spaces 4
Garage Y
Building
Lot Description Backs to Trees, Backs - Open Common Area, Trees/Wooded
Story 3
Foundation Concrete Perimeter
Sewer Public Sewer
Water Public
Architectural Style Villa, Carriage House
Level or Stories 3
Additional Building Above Grade, Below Grade
Structure Type 2 Story Ceilings,9'+ Ceilings,Cathedral Ceilings,Dry Wall,Vaulted Ceilings
New Construction N
Schools
School District Harford County Public Schools
Others
HOA Fee Include Lawn Maintenance,Lawn Care Front,Lawn Care Rear,Common Area Maintenance,Trash
Senior Community No
Tax ID 1301340891
Ownership Fee Simple
SqFt Source Assessor
Security Features Carbon Monoxide Detector(s),Smoke Detector
Acceptable Financing Cash, Conventional, FHA, VA
Listing Terms Cash, Conventional, FHA, VA
Financing Cash,Conventional,FHA,VA
Special Listing Condition Standard
Read Less
Want to know what your home might be worth? Contact us for a FREE valuation!

Our team is ready to help you sell your home for the highest possible price ASAP

Bought with Nickolaus B Waldner • Keller Williams Realty Centre






