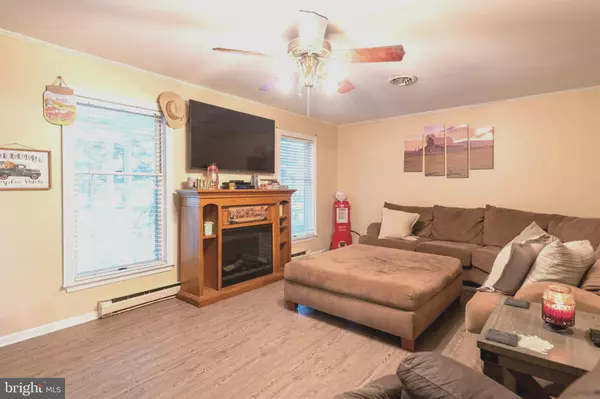$390,000
$390,000
For more information regarding the value of a property, please contact us for a free consultation.
1115 ROMANCOKE RD Stevensville, MD 21666
3 Beds
2 Baths
1,456 SqFt
Key Details
Sold Price $390,000
Property Type Single Family Home
Sub Type Detached
Listing Status Sold
Purchase Type For Sale
Square Footage 1,456 sqft
Price per Sqft $267
Subdivision Stevensville
MLS Listing ID MDQA2001362
Sold Date 03/15/22
Style Ranch/Rambler
Bedrooms 3
Full Baths 2
HOA Y/N N
Abv Grd Liv Area 1,456
Originating Board BRIGHT
Year Built 1984
Annual Tax Amount $2,824
Tax Year 2020
Lot Size 0.525 Acres
Acres 0.52
Property Description
Another Great price reduction! AWESOME Rancher in Stevensville with no HOA or Covenants. Everything you need is on one level. Huge eat in Kitchen with Stainless Steel Appliances, Granite Countertops and Ceramic Tile. Seller has installed Vinyl Plank Flooring throughout. The HVAC System, Roof and Siding are all newer. There is a 1 car attached garage, separate 1 car garage/storage shed and 1 more shed that is used for pool storage. Front porch is covered with ceiling fans. The back yard is partially fenced with an inground pool, hot tub and large deck for entertaining. This awesome house is just awaiting it's new owner's personal touches. Home Owners Warranty Conveys upon written request.
Location
State MD
County Queen Annes
Zoning NC-20
Rooms
Main Level Bedrooms 3
Interior
Interior Features Ceiling Fan(s), Floor Plan - Traditional, Kitchen - Eat-In
Hot Water Electric
Heating Central, Heat Pump(s)
Cooling Ceiling Fan(s), Central A/C, Heat Pump(s)
Heat Source Electric
Exterior
Parking Features Inside Access, Additional Storage Area
Garage Spaces 5.0
Fence Vinyl
Pool In Ground
Water Access N
Accessibility None
Attached Garage 1
Total Parking Spaces 5
Garage Y
Building
Lot Description Cleared, Backs to Trees
Story 1
Foundation Crawl Space
Sewer Private Septic Tank
Water Well
Architectural Style Ranch/Rambler
Level or Stories 1
Additional Building Above Grade, Below Grade
New Construction N
Schools
School District Queen Anne'S County Public Schools
Others
Senior Community No
Tax ID 1804080386
Ownership Fee Simple
SqFt Source Assessor
Acceptable Financing Contract, Cash, Conventional, FHA, VA
Listing Terms Contract, Cash, Conventional, FHA, VA
Financing Contract,Cash,Conventional,FHA,VA
Special Listing Condition Standard
Read Less
Want to know what your home might be worth? Contact us for a FREE valuation!

Our team is ready to help you sell your home for the highest possible price ASAP

Bought with Carol L Tinnin • RE/MAX Leading Edge





