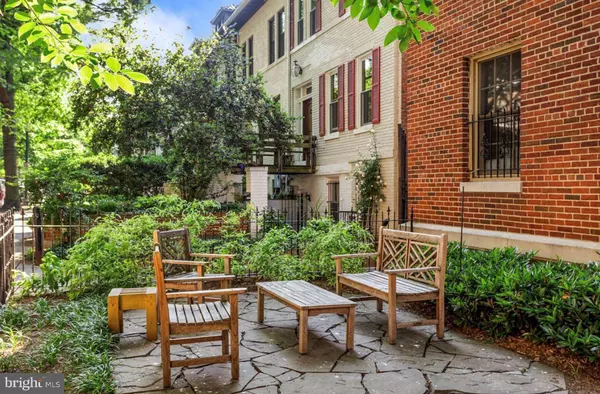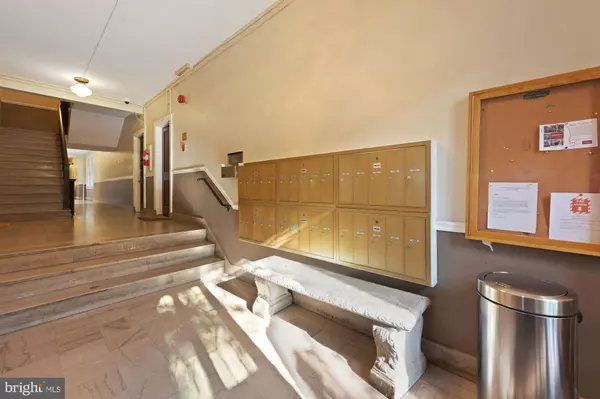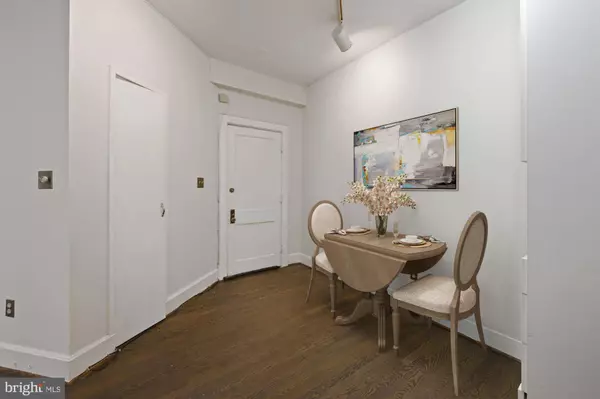$285,000
$289,900
1.7%For more information regarding the value of a property, please contact us for a free consultation.
1705 LANIER PL NW #205 Washington, DC 20009
1 Bed
1 Bath
650 SqFt
Key Details
Sold Price $285,000
Property Type Condo
Sub Type Condo/Co-op
Listing Status Sold
Purchase Type For Sale
Square Footage 650 sqft
Price per Sqft $438
Subdivision Lanier Heights
MLS Listing ID DCDC2038108
Sold Date 03/30/22
Style Tudor
Bedrooms 1
Full Baths 1
Condo Fees $502/mo
HOA Y/N N
Abv Grd Liv Area 650
Originating Board BRIGHT
Year Built 1925
Annual Tax Amount $41,740
Tax Year 2021
Property Description
PRICED TO SELL! Built in 1925, 1705 Lanier Place NW is an iconic Tudor-style building tucked away off Columbia Road in historic Lanier Heights. Unit 205 is a light-filled corner unit in one of DC's sought-after "Best Address" co-ops. The residence offers high ceilings, large windows, and wood floors throughout, an open kitchen with granite counters and backsplash, breakfast bar area and gas cooking. The bedroom has tons of natural light and connects to the Moroccan-inspired bathroom. The unit is just a few steps up from the entryway, but still above ground level. No elevator needed. It has a new front entry closet for additional storage. 1705 Lanier Place is a true community which hosts a spectacular Halloween event each year!! The building is pet-friendly, has a communal laundry room, extra storage and shared front garden space. The location is superb - one block to Rock Creek Park, the National Zoo, everything that Adams Morgan and Kalorama have to offer including restaurants and boutique shops. Plus Metro and bus stops are nearby. A must-see!
Location
State DC
County Washington
Zoning NA
Rooms
Other Rooms Living Room, Dining Room, Primary Bedroom, Kitchen, Storage Room
Main Level Bedrooms 1
Interior
Interior Features Combination Kitchen/Dining, Breakfast Area, Built-Ins, Window Treatments, Wood Floors, Floor Plan - Traditional, Intercom, Kitchen - Eat-In, Bathroom - Tub Shower
Hot Water Natural Gas
Heating Radiator
Cooling Window Unit(s)
Equipment Dishwasher, Disposal, Oven/Range - Gas, Refrigerator
Fireplace N
Appliance Dishwasher, Disposal, Oven/Range - Gas, Refrigerator
Heat Source Central
Laundry Common
Exterior
Exterior Feature Patio(s)
Amenities Available Extra Storage
Waterfront N
Water Access N
View Trees/Woods
Accessibility Other
Porch Patio(s)
Garage N
Building
Story 1
Unit Features Garden 1 - 4 Floors
Sewer Public Sewer
Water Public
Architectural Style Tudor
Level or Stories 1
Additional Building Above Grade, Below Grade
Structure Type High
New Construction N
Schools
Elementary Schools Oyster-Adams Bilingual School
Middle Schools Oyster-Adams Bilingual School
High Schools Jackson-Reed
School District District Of Columbia Public Schools
Others
Pets Allowed Y
HOA Fee Include Common Area Maintenance,Custodial Services Maintenance,Ext Bldg Maint,Heat,Lawn Care Front,Management,Insurance,Other,Reserve Funds,Snow Removal,Taxes,Trash,Water
Senior Community No
Tax ID 2582//0800
Ownership Cooperative
Security Features Intercom
Special Listing Condition Standard
Pets Description Dogs OK, Cats OK
Read Less
Want to know what your home might be worth? Contact us for a FREE valuation!

Our team is ready to help you sell your home for the highest possible price ASAP

Bought with Melanie B Cantwell • Long & Foster Real Estate, Inc.






