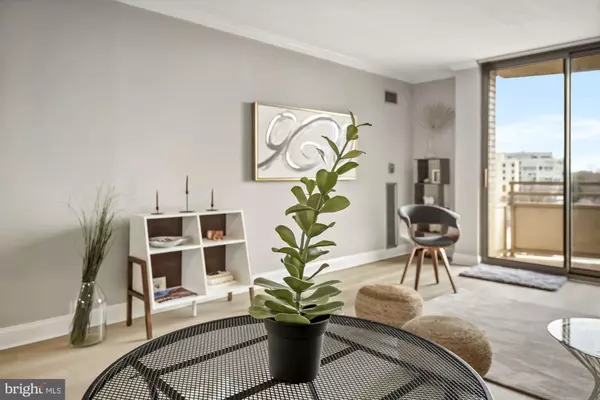$375,000
$379,000
1.1%For more information regarding the value of a property, please contact us for a free consultation.
7111 WOODMONT AVE #813 Chevy Chase, MD 20815
1 Bed
1 Bath
699 SqFt
Key Details
Sold Price $375,000
Property Type Condo
Sub Type Condo/Co-op
Listing Status Sold
Purchase Type For Sale
Square Footage 699 sqft
Price per Sqft $536
Subdivision Crescent Plaza
MLS Listing ID MDMC2042578
Sold Date 04/29/22
Style Contemporary
Bedrooms 1
Full Baths 1
Condo Fees $495/mo
HOA Y/N N
Abv Grd Liv Area 699
Originating Board BRIGHT
Year Built 2000
Annual Tax Amount $3,924
Tax Year 2022
Property Description
Live half a block from the most fashionable street in the happening Bethesda and enjoy the light and serene unobstructed views from the 8th floor Balcony facing SOUTH. Awesome one-bedroom, one-bathroom condo with NEW wide plank light wood flooring. The kitchen has all stainless steel appliances
(most replaced in the last few years) with granite countertops and plenty of good quality cabinet storage. The Living area has enough space for a 6 person dining table, a large sofa and even your home office. The full bath has a NEW washer/dryer, a large vanity and a shower/tub combination. The unit has in total 4 closets, one of which is a full walk in closet. Also you have your own parking spot across from the elevators. Well managed, The Crescent Plaza beautifully renovated the lobby, gym and hallways with no assessment required to complete this work in 2021. There is a manager on duty from 9-5pm and a building engineer as well. Off course, and bread at Pauls, breakfast at Spanish Diner, clothes at Anthropology, lunch at True Foods and dinner?.... so many choices!
Location
State MD
County Montgomery
Zoning CR-3.0 C-1.0 R-3.0 H-90
Rooms
Main Level Bedrooms 1
Interior
Hot Water Natural Gas
Heating Convector
Cooling Convector
Equipment Dishwasher, Disposal, Microwave, Oven/Range - Gas, Refrigerator, Stainless Steel Appliances, Washer/Dryer Stacked
Fireplace N
Appliance Dishwasher, Disposal, Microwave, Oven/Range - Gas, Refrigerator, Stainless Steel Appliances, Washer/Dryer Stacked
Heat Source Natural Gas
Laundry Washer In Unit, Dryer In Unit
Exterior
Garage Garage Door Opener, Underground
Garage Spaces 1.0
Parking On Site 1
Amenities Available Elevator, Exercise Room
Waterfront N
Water Access N
Accessibility Elevator
Total Parking Spaces 1
Garage N
Building
Story 1
Unit Features Hi-Rise 9+ Floors
Sewer Public Sewer
Water Public
Architectural Style Contemporary
Level or Stories 1
Additional Building Above Grade, Below Grade
New Construction N
Schools
Elementary Schools Bethedsa
Middle Schools Westland
High Schools Bethesda-Chevy Chase
School District Montgomery County Public Schools
Others
Pets Allowed Y
HOA Fee Include Gas,Water,Trash,Snow Removal,Common Area Maintenance,Management
Senior Community No
Tax ID 160703469160
Ownership Condominium
Security Features Resident Manager,Security System,Sprinkler System - Indoor
Horse Property N
Special Listing Condition Standard
Pets Description Cats OK, Dogs OK
Read Less
Want to know what your home might be worth? Contact us for a FREE valuation!

Our team is ready to help you sell your home for the highest possible price ASAP

Bought with Michael Musarra • TTR Sotheby's International Realty






