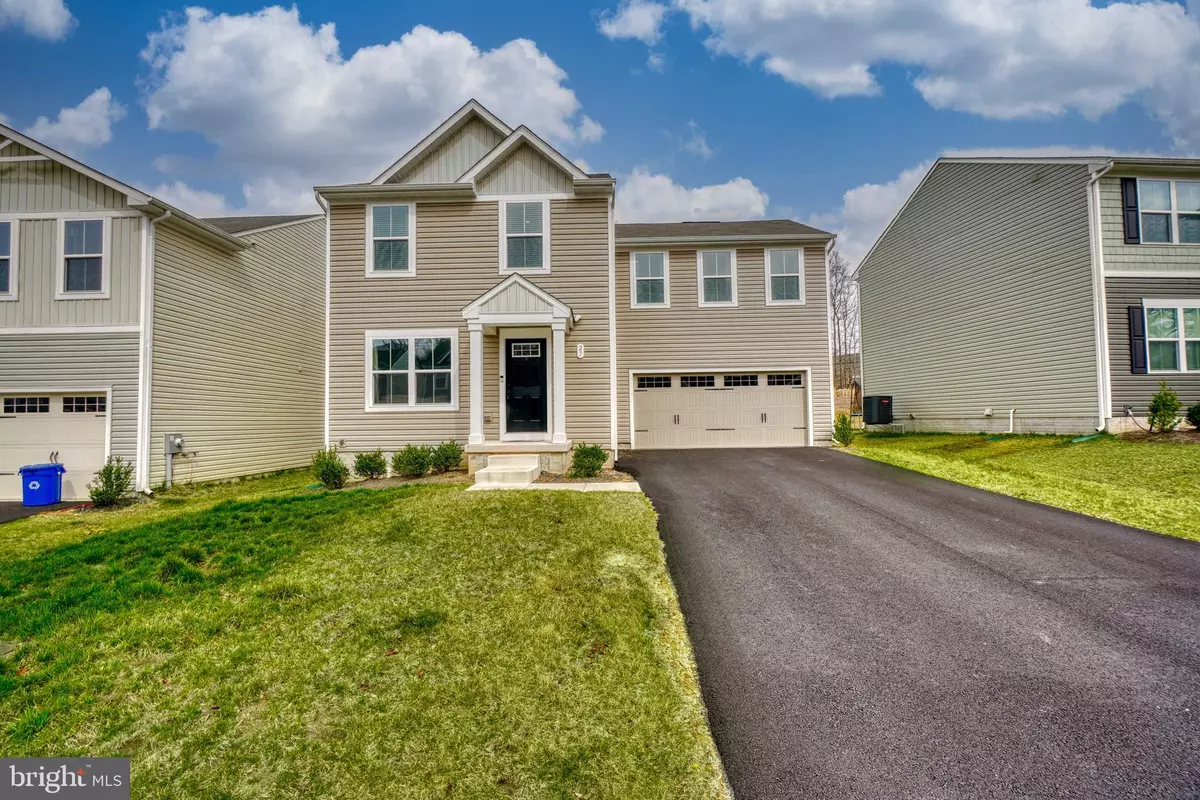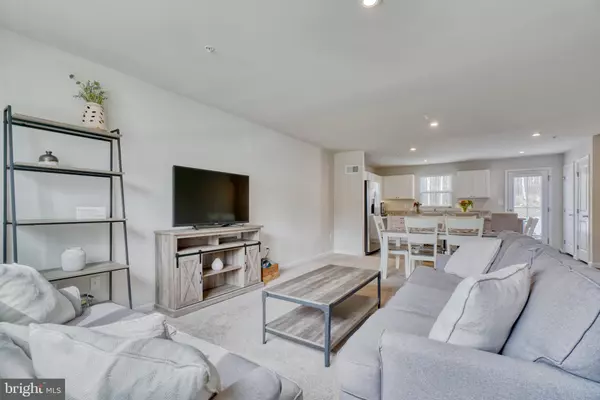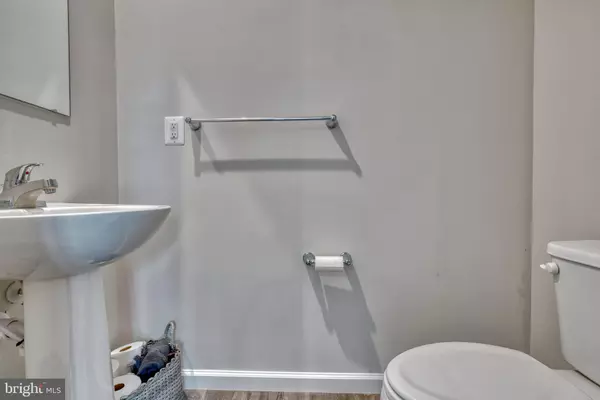$347,500
$349,900
0.7%For more information regarding the value of a property, please contact us for a free consultation.
27 BLUE SPRUCE WAY Elkton, MD 21921
4 Beds
3 Baths
1,680 SqFt
Key Details
Sold Price $347,500
Property Type Single Family Home
Sub Type Detached
Listing Status Sold
Purchase Type For Sale
Square Footage 1,680 sqft
Price per Sqft $206
Subdivision Elkton
MLS Listing ID MDCC2004310
Sold Date 06/01/22
Style Traditional
Bedrooms 4
Full Baths 2
Half Baths 1
HOA Fees $40/mo
HOA Y/N Y
Abv Grd Liv Area 1,680
Originating Board BRIGHT
Year Built 2020
Annual Tax Amount $4,412
Tax Year 2022
Lot Size 6,534 Sqft
Acres 0.15
Property Description
Rarely available re-sale in the Ridgley Forest neighborhood, under 2 years old. This 4 bed, 2.5 bath home features an open main level layout with a large family room, half bath, and a modern white kitchen showcasing stainless steel appliances and an island with a breakfast bar. Upstairs you will find 4 large bedrooms with ample closet space, 2 full bathrooms, and convenient laundry room. The unfinished basement has a rough-in for additional bath, ready for your personal touches. You will also enjoy an attached 2 car garage and large rear yard with bonus vinyl fence backing up to an un-buildable wooded lot. No need to wait for a new build, move in today!
Location
State MD
County Cecil
Zoning R4
Rooms
Basement Full, Daylight, Partial, Heated, Interior Access, Sump Pump, Unfinished, Windows, Rough Bath Plumb
Interior
Hot Water Electric
Heating Heat Pump(s)
Cooling Central A/C
Equipment Built-In Microwave, Built-In Range, Dishwasher, Disposal, Dryer, Exhaust Fan, Oven/Range - Electric, Water Heater, Washer, Stainless Steel Appliances, Refrigerator
Appliance Built-In Microwave, Built-In Range, Dishwasher, Disposal, Dryer, Exhaust Fan, Oven/Range - Electric, Water Heater, Washer, Stainless Steel Appliances, Refrigerator
Heat Source Electric
Exterior
Parking Features Garage Door Opener, Garage - Front Entry, Inside Access
Garage Spaces 4.0
Fence Rear, Vinyl
Water Access N
Roof Type Asphalt
Accessibility Other
Attached Garage 2
Total Parking Spaces 4
Garage Y
Building
Story 3
Foundation Slab
Sewer Public Sewer
Water Public
Architectural Style Traditional
Level or Stories 3
Additional Building Above Grade, Below Grade
New Construction N
Schools
School District Cecil County Public Schools
Others
Senior Community No
Tax ID 0805139230
Ownership Fee Simple
SqFt Source Assessor
Special Listing Condition Standard
Read Less
Want to know what your home might be worth? Contact us for a FREE valuation!

Our team is ready to help you sell your home for the highest possible price ASAP

Bought with Kristin N Lewis • Integrity Real Estate





