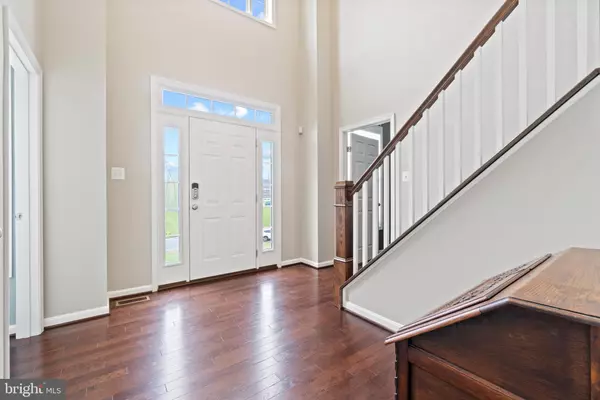$763,000
$739,900
3.1%For more information regarding the value of a property, please contact us for a free consultation.
607 MONTPELIER DR Stafford, VA 22556
6 Beds
4 Baths
4,238 SqFt
Key Details
Sold Price $763,000
Property Type Single Family Home
Sub Type Detached
Listing Status Sold
Purchase Type For Sale
Square Footage 4,238 sqft
Price per Sqft $180
Subdivision Churchill Meadows
MLS Listing ID VAST2010788
Sold Date 06/07/22
Style Traditional,Colonial
Bedrooms 6
Full Baths 3
Half Baths 1
HOA Fees $70/ann
HOA Y/N Y
Abv Grd Liv Area 2,953
Originating Board BRIGHT
Year Built 2019
Annual Tax Amount $4,329
Tax Year 2021
Lot Size 1.509 Acres
Acres 1.51
Property Description
Discover your new lifestyle here in North Stafford at Churchill Meadows! This lovely home built in 2019 sits on a cul-de-sac street situated on 1.5 acres with over 4,200 finished sqft to stretch out in. Come inside to a sunny and inviting 2-story foyer. The main level has an abundance of hardwood flooring, curved archways, coffered ceiling, and a separate home office. Your guests come together in the grand open floor plan from the dining, family, and sunrooms. The gourmet kitchen is beautifully presented, featuring TWO pantries, maple cabinets, a custom island with an 8-foot overhang with seating space, granite counters, stainless appliances, gas cooktop, two Smart wi-fi enabled wall ovens, and pull-out cabinets. Enjoy the sunroom with vaulted ceiling, which provides access to a beautiful composite 16' x 14' Trex deck to do your grilling, or just relax and enjoy the peaceful park-like setting. Off the kitchen is a spacious family room with a stone surround gas fireplace and blower for those cozy winter nights. Hardwood stairs lead to the upstairs featuring the primary suite with trey ceiling, walk-in closet, attached luxury bath with dual vanity sinks, ceramic tile, separate shower with stiletto accents and bench, soaker tub, and private water closet. A dedicated laundry room on the upper level adds a convenient touch for everyone. Three spacious bedrooms and a hallway bath with dual sinks complete this level. Enjoy extra living space on the lower level with a spacious recreational room, two more bedrooms (NTC), full bath, and storage room. The large flat backyard is fenced and offers a peaceful retreat after a long day. Enjoy summer evenings sitting around the fire pit making smores! The two-car garage provides storage and a workbench for your projects. There is also a one-mile community walking trail. Xfinity hi-speed internet at location. Come envision your new beginning and take a tour while it's still available!
Location
State VA
County Stafford
Zoning A1
Rooms
Other Rooms Primary Bedroom, Bedroom 2, Bedroom 3, Bedroom 4, Bedroom 5, Kitchen, Family Room, Foyer, Sun/Florida Room, Office, Recreation Room, Storage Room, Bedroom 6, Bathroom 2, Bathroom 3, Primary Bathroom, Half Bath
Basement Fully Finished, Interior Access, Rear Entrance, Walkout Stairs, Sump Pump
Interior
Interior Features Breakfast Area, Carpet, Ceiling Fan(s), Dining Area, Family Room Off Kitchen, Floor Plan - Open, Formal/Separate Dining Room, Kitchen - Eat-In, Kitchen - Gourmet, Kitchen - Island, Kitchen - Table Space, Pantry, Primary Bath(s), Recessed Lighting, Attic, Upgraded Countertops, Walk-in Closet(s), Wood Floors
Hot Water Electric
Heating Central
Cooling Central A/C
Flooring Carpet, Ceramic Tile, Hardwood, Vinyl
Fireplaces Number 1
Fireplaces Type Fireplace - Glass Doors, Gas/Propane, Mantel(s), Stone
Equipment Built-In Microwave, Cooktop, Dishwasher, Disposal, Icemaker, Microwave, Oven - Double, Oven - Wall, Refrigerator, Stainless Steel Appliances, Water Heater
Fireplace Y
Window Features Palladian
Appliance Built-In Microwave, Cooktop, Dishwasher, Disposal, Icemaker, Microwave, Oven - Double, Oven - Wall, Refrigerator, Stainless Steel Appliances, Water Heater
Heat Source Central, Electric
Laundry Upper Floor
Exterior
Exterior Feature Deck(s)
Parking Features Garage - Side Entry, Garage Door Opener, Inside Access
Garage Spaces 6.0
Fence Rear
Water Access N
Accessibility None
Porch Deck(s)
Attached Garage 2
Total Parking Spaces 6
Garage Y
Building
Lot Description Rear Yard, Private, Trees/Wooded
Story 3
Foundation Concrete Perimeter
Sewer Septic < # of BR, Septic Exists
Water Public
Architectural Style Traditional, Colonial
Level or Stories 3
Additional Building Above Grade, Below Grade
Structure Type 2 Story Ceilings,9'+ Ceilings,Tray Ceilings,Vaulted Ceilings
New Construction N
Schools
Elementary Schools Rockhill
Middle Schools A.G. Wright
High Schools Mountain View
School District Stafford County Public Schools
Others
HOA Fee Include Management,Trash
Senior Community No
Tax ID 18Z 12
Ownership Fee Simple
SqFt Source Assessor
Special Listing Condition Standard
Read Less
Want to know what your home might be worth? Contact us for a FREE valuation!

Our team is ready to help you sell your home for the highest possible price ASAP

Bought with Judith Petrak • CENTURY 21 New Millennium





