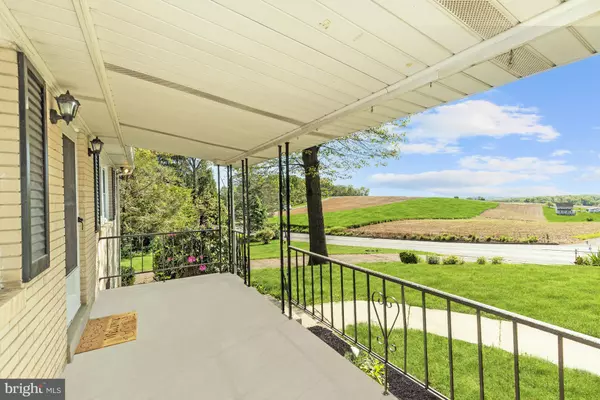$325,000
$299,900
8.4%For more information regarding the value of a property, please contact us for a free consultation.
3460 YORK ST Manchester, MD 21102
3 Beds
2 Baths
1,120 SqFt
Key Details
Sold Price $325,000
Property Type Single Family Home
Sub Type Detached
Listing Status Sold
Purchase Type For Sale
Square Footage 1,120 sqft
Price per Sqft $290
Subdivision None Available
MLS Listing ID MDCR2008048
Sold Date 06/17/22
Style Ranch/Rambler
Bedrooms 3
Full Baths 2
HOA Y/N N
Abv Grd Liv Area 1,120
Originating Board BRIGHT
Year Built 1964
Annual Tax Amount $2,906
Tax Year 2021
Lot Size 0.663 Acres
Acres 0.66
Property Description
Welcome to this charming three bedroom home in Manchester set on a spectacular lot with sweeping pastoral views that has been lovingly maintained by the original owner. Tucked away and surrounded by trees, this home provides the ultimate private oasis while conveniently close to the best downtown Manchester has to offer. Enjoy a morning cup of coffee or unwind after a long day on the covered front porch overlooking the farms across the street. Enter into the sun filled living room showcasing a large picture window and gleaming hardwood floors that continue throughout. Prepare your favorite meals in the eat-in kitchen features a dining area and ample counter space with access to the two car garage. Three sizable bedrooms and a full bathroom complete the main level, making one-level living a breeze. The massive lower level has tons of storage, a second bathroom and endless opportunities to add your finishing touches. Spend time outside in the expansive backyard that is spacious enough for everyone and their activities. Roof replaced 2 years ago with a 50 year warranty.
Location
State MD
County Carroll
Zoning R
Direction Southeast
Rooms
Other Rooms Living Room, Dining Room, Primary Bedroom, Bedroom 2, Bedroom 3, Kitchen, Basement, Utility Room
Basement Connecting Stairway, Full, Interior Access, Outside Entrance, Side Entrance, Space For Rooms, Unfinished, Walkout Stairs, Windows
Main Level Bedrooms 3
Interior
Interior Features Ceiling Fan(s), Dining Area, Entry Level Bedroom, Floor Plan - Traditional, Kitchen - Eat-In, Kitchen - Table Space, Stall Shower, Tub Shower, Wood Floors
Hot Water Oil
Heating Baseboard - Hot Water
Cooling Ceiling Fan(s)
Flooring Hardwood, Vinyl
Fireplaces Number 1
Equipment Exhaust Fan, Icemaker, Oven/Range - Electric, Refrigerator, Water Dispenser, Water Heater
Window Features Double Hung,Double Pane,Screens,Vinyl Clad
Appliance Exhaust Fan, Icemaker, Oven/Range - Electric, Refrigerator, Water Dispenser, Water Heater
Heat Source Oil
Laundry Basement, Hookup
Exterior
Water Access N
View Garden/Lawn, Pasture, Scenic Vista, Trees/Woods
Roof Type Shingle
Accessibility Other
Garage N
Building
Lot Description Backs to Trees, Front Yard, Landscaping, Not In Development, Partly Wooded, Premium, Rear Yard, SideYard(s), Trees/Wooded
Story 2
Foundation Slab
Sewer Public Sewer
Water Public
Architectural Style Ranch/Rambler
Level or Stories 2
Additional Building Above Grade, Below Grade
Structure Type Dry Wall
New Construction N
Schools
Elementary Schools Manchester
Middle Schools North Carroll
High Schools Manchester Valley
School District Carroll County Public Schools
Others
Senior Community No
Tax ID 0706035833
Ownership Fee Simple
SqFt Source Assessor
Security Features Main Entrance Lock,Smoke Detector
Special Listing Condition Standard
Read Less
Want to know what your home might be worth? Contact us for a FREE valuation!

Our team is ready to help you sell your home for the highest possible price ASAP

Bought with Corey N Campbell • EXP Realty, LLC





