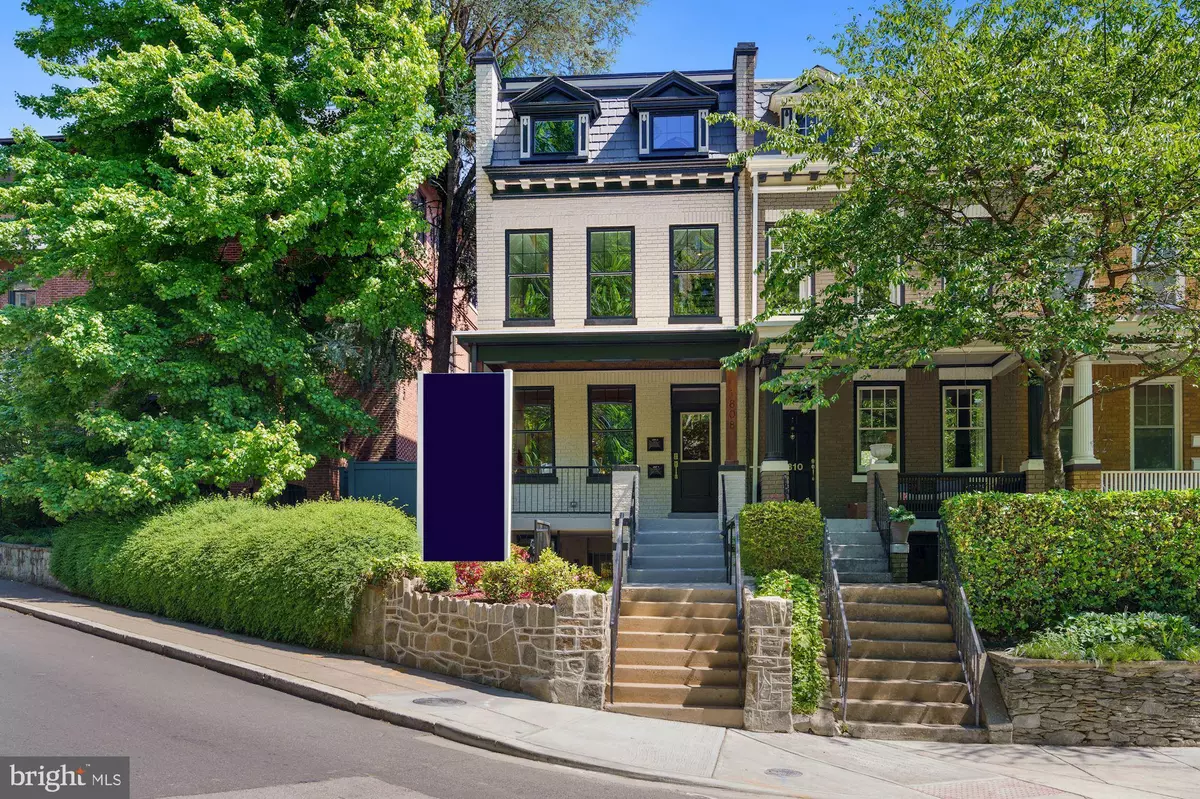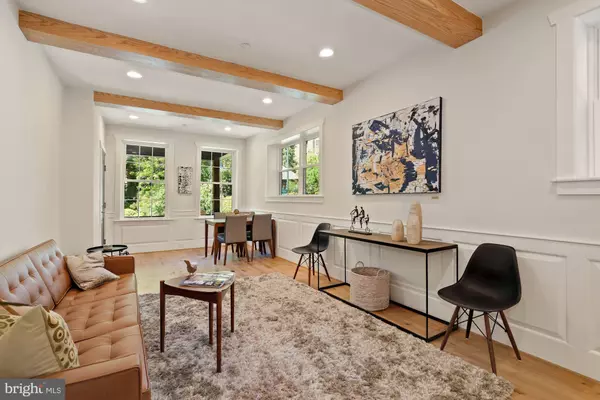$1,100,000
$1,197,000
8.1%For more information regarding the value of a property, please contact us for a free consultation.
1808 ONTARIO PL NW #1 Washington, DC 20009
3 Beds
4 Baths
1,770 SqFt
Key Details
Sold Price $1,100,000
Property Type Condo
Sub Type Condo/Co-op
Listing Status Sold
Purchase Type For Sale
Square Footage 1,770 sqft
Price per Sqft $621
Subdivision Lanier Heights
MLS Listing ID DCDC2047274
Sold Date 07/08/22
Style Colonial
Bedrooms 3
Full Baths 3
Half Baths 1
Condo Fees $375/mo
HOA Y/N N
Abv Grd Liv Area 1,770
Originating Board BRIGHT
Year Built 1917
Tax Year 2022
Property Description
Sprawling 2 level condo lives like a house! Walk up the steps onto your very own inviting front porch, in the heart of Lanier heights - close to everything Mount Pleasant, Adams Morgan, and Woodley Park have to offer. Originally built in 1917, and completely remodeled in 2022, this end unit row home was meticulously constructed with jaw-dropping architectural details while preserving the original charm of the original shell. Unit 1 is one of two, solidly constructed residences at 1808 Ontario Pl, offering 2 levels, 3 bedrooms and 3.5 baths with stunning design throughout the modern interior. The property is flooded with natural light, boasts oak beamed ceilings, custom paneled walls, exposed brick & wide plank oak flooring throughout. Discerning cooks will enjoy a Chefs Gourmet Kitchen with high-end stainless-steel Dacor appliances, range with gas cooking, quartz countertops and convenient pantry. The residence features Spa-like ensuite baths for every bedroom, replete with James Martin vanities and luxury finishes that will awe. The two lower level bedrooms are complete with large walk-in closets. The lower level also provides plentiful storage with its own private area way entrance and under stairwell storage. Enjoy parking for 1 car in secure off street driveway.
Location
State DC
County Washington
Zoning RF-1
Rooms
Main Level Bedrooms 1
Interior
Interior Features Built-Ins, Ceiling Fan(s), Combination Kitchen/Living, Crown Moldings, Entry Level Bedroom, Exposed Beams, Floor Plan - Open, Family Room Off Kitchen, Kitchen - Gourmet, Kitchen - Island, Pantry, Recessed Lighting, Sprinkler System, Wainscotting, Walk-in Closet(s), Wood Floors, Wine Storage
Hot Water Natural Gas
Heating Central
Cooling Central A/C
Flooring Ceramic Tile, Engineered Wood, Hardwood
Equipment Built-In Microwave, Built-In Range, Dishwasher, Disposal, Dryer - Electric, Dryer - Front Loading, ENERGY STAR Freezer, ENERGY STAR Refrigerator, Exhaust Fan, Icemaker, Oven/Range - Gas, Range Hood, Refrigerator, Six Burner Stove, Stainless Steel Appliances, Washer - Front Loading, Water Heater - High-Efficiency
Fireplace N
Appliance Built-In Microwave, Built-In Range, Dishwasher, Disposal, Dryer - Electric, Dryer - Front Loading, ENERGY STAR Freezer, ENERGY STAR Refrigerator, Exhaust Fan, Icemaker, Oven/Range - Gas, Range Hood, Refrigerator, Six Burner Stove, Stainless Steel Appliances, Washer - Front Loading, Water Heater - High-Efficiency
Heat Source Natural Gas
Laundry Washer In Unit, Dryer In Unit
Exterior
Exterior Feature Porch(es)
Garage Garage - Rear Entry, Garage Door Opener
Garage Spaces 1.0
Amenities Available Common Grounds, Other
Waterfront N
Water Access N
Roof Type Architectural Shingle,Flat,Slate,Rubber
Accessibility Other
Porch Porch(es)
Total Parking Spaces 1
Garage Y
Building
Story 2
Foundation Concrete Perimeter, Slab, Brick/Mortar
Sewer Public Sewer
Water Public
Architectural Style Colonial
Level or Stories 2
Additional Building Above Grade, Below Grade
Structure Type 9'+ Ceilings,Dry Wall,Brick,Beamed Ceilings,High,Masonry,Paneled Walls,Wood Ceilings
New Construction N
Schools
School District District Of Columbia Public Schools
Others
Pets Allowed Y
HOA Fee Include Common Area Maintenance,Insurance,Parking Fee,Reserve Funds,Trash,Water
Senior Community No
Tax ID //
Ownership Condominium
Horse Property N
Special Listing Condition Standard
Pets Description No Pet Restrictions
Read Less
Want to know what your home might be worth? Contact us for a FREE valuation!

Our team is ready to help you sell your home for the highest possible price ASAP

Bought with Lee Wells • Central Properties, LLC,






