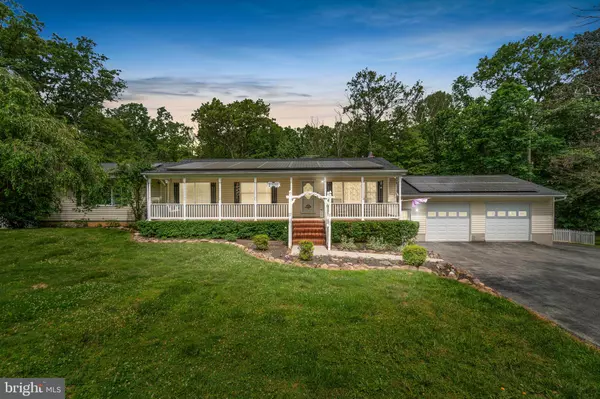$511,000
$500,000
2.2%For more information regarding the value of a property, please contact us for a free consultation.
21500 GUNPOWDER RD Manchester, MD 21102
6 Beds
3 Baths
3,288 SqFt
Key Details
Sold Price $511,000
Property Type Single Family Home
Sub Type Detached
Listing Status Sold
Purchase Type For Sale
Square Footage 3,288 sqft
Price per Sqft $155
Subdivision Walkers Run
MLS Listing ID MDBC2034814
Sold Date 08/29/22
Style Modular/Pre-Fabricated
Bedrooms 6
Full Baths 3
HOA Y/N N
Abv Grd Liv Area 2,088
Originating Board BRIGHT
Year Built 1979
Annual Tax Amount $3,917
Tax Year 2022
Lot Size 1.780 Acres
Acres 1.78
Property Description
Bring the whole family because this home has room for everyone. Six true bedrooms with 3 full baths. Large family room with cathedral ceiling and brick wood burning fireplace. Walk out to the deck to enjoy the peaceful view or a soak in the hot tub. Spacious primary bedroom offers in suite with separate laundry room and doors to the rear deck. Lower level features potential for in-law or rental with additional bedrooms, kitchen and storage space. An abundance of storage with door to park the lawn mower and an additional storage room accessed through a path under the deck patio. House has been freshly painted with new carpet, bathrooms replaced in 2021,an additional attic above the garage, new steps off deck, office equipped with baseboard heat. garage doors recently replaced.
Location
State MD
County Baltimore
Zoning R
Rooms
Other Rooms Dining Room, Primary Bedroom, Bedroom 2, Bedroom 3, Bedroom 4, Bedroom 5, Kitchen, Family Room, In-Law/auPair/Suite, Office, Storage Room, Workshop, Bedroom 6
Basement Fully Finished, Daylight, Partial, Improved, Outside Entrance, Sump Pump, Workshop
Main Level Bedrooms 4
Interior
Interior Features Carpet, Ceiling Fan(s), Soaking Tub, Tub Shower, Wood Floors, Wood Stove, 2nd Kitchen
Hot Water Electric
Heating Wood Burn Stove, Baseboard - Electric, Heat Pump - Electric BackUp
Cooling Central A/C, Ceiling Fan(s)
Flooring Wood
Fireplaces Number 2
Fireplaces Type Wood, Screen, Free Standing, Mantel(s)
Equipment Dishwasher, Dryer, Refrigerator, Oven - Wall, Washer
Fireplace Y
Appliance Dishwasher, Dryer, Refrigerator, Oven - Wall, Washer
Heat Source Wood, Electric, Solar
Laundry Main Floor
Exterior
Exterior Feature Deck(s), Porch(es)
Parking Features Garage - Front Entry, Oversized
Garage Spaces 8.0
Fence Board, Wood
Utilities Available Phone Available
Water Access N
Roof Type Shingle,Composite
Accessibility 32\"+ wide Doors
Porch Deck(s), Porch(es)
Attached Garage 2
Total Parking Spaces 8
Garage Y
Building
Lot Description Backs to Trees, Private
Story 2
Foundation Other
Sewer Private Septic Tank
Water Well
Architectural Style Modular/Pre-Fabricated
Level or Stories 2
Additional Building Above Grade, Below Grade
Structure Type Dry Wall
New Construction N
Schools
Elementary Schools Prettyboy
Middle Schools Hereford
High Schools Hereford
School District Baltimore County Public Schools
Others
Pets Allowed Y
Senior Community No
Tax ID 04061800002445
Ownership Fee Simple
SqFt Source Assessor
Security Features Exterior Cameras,Security System
Acceptable Financing Cash, Conventional, FHA, VA
Horse Property N
Listing Terms Cash, Conventional, FHA, VA
Financing Cash,Conventional,FHA,VA
Special Listing Condition Standard
Pets Allowed No Pet Restrictions
Read Less
Want to know what your home might be worth? Contact us for a FREE valuation!

Our team is ready to help you sell your home for the highest possible price ASAP

Bought with Francis A Johns • Cummings & Co. Realtors






