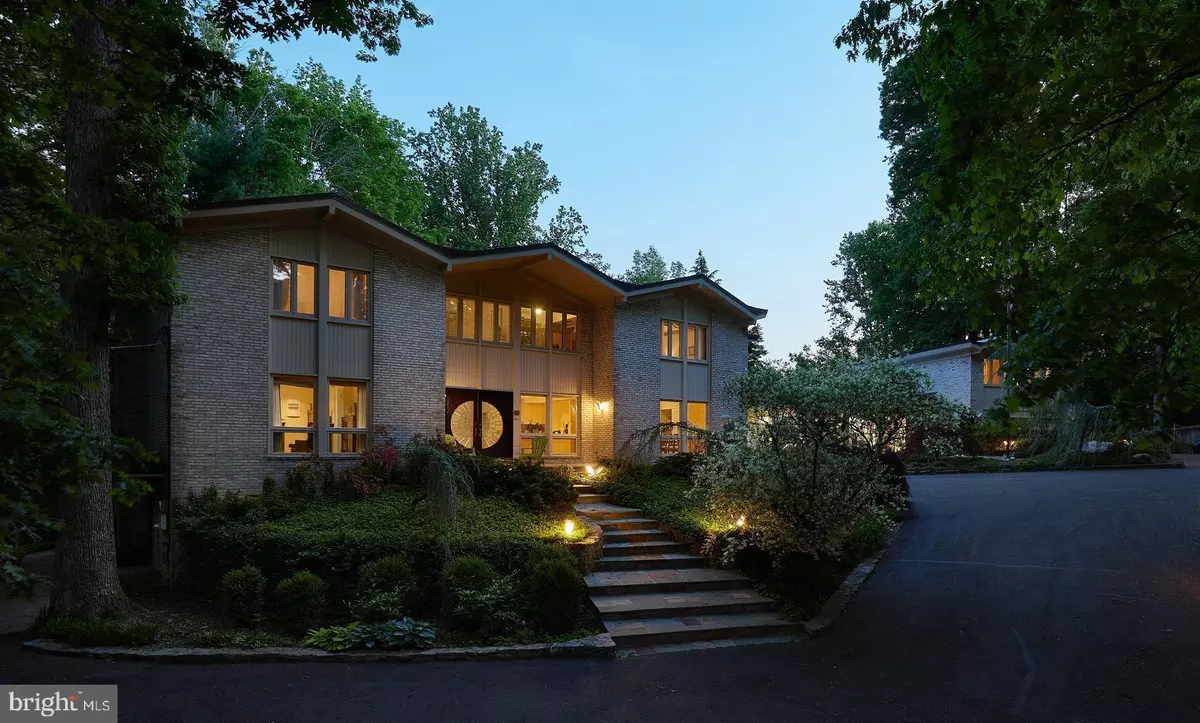$1,850,000
$2,099,000
11.9%For more information regarding the value of a property, please contact us for a free consultation.
6920 CARMICHAEL AVE Bethesda, MD 20817
6 Beds
9 Baths
11,220 SqFt
Key Details
Sold Price $1,850,000
Property Type Single Family Home
Sub Type Detached
Listing Status Sold
Purchase Type For Sale
Square Footage 11,220 sqft
Price per Sqft $164
Subdivision Bannockburn Estates
MLS Listing ID MDMC2057598
Sold Date 09/06/22
Style Contemporary
Bedrooms 6
Full Baths 7
Half Baths 2
HOA Y/N N
Abv Grd Liv Area 6,415
Originating Board BRIGHT
Year Built 1967
Annual Tax Amount $23,830
Tax Year 2022
Lot Size 0.954 Acres
Acres 0.95
Property Description
Beautiful one-of-a-kind contemporary backing to Cabin John Park completely renovated and transformed by the current owner in 2005 to create an idyllic work from home environment with two large private offices and plentiful parking.
The property consists of three combined structures under one roof: a mid-century center hall colonial, an airy two-story pool atrium, and a full 1 BR/ 1 BA carriage house with a fabulous office suite, all on an incredibly tranquil and private lot. The main house boasts fabulous living and entertaining spaces on all levels.
The main floor features a fabulous living room with a vaulted ceiling, formal dining room, a cozy family room, an office and a gourmet kitchen.
Second level with three bedrooms and three full baths, including a stunning primary suite.
The walk-out lower level can be accessed by a private side entrance without the use of any stairs and features a kitchenette, fabulous rec room, 2 bedrooms, 2.5 bathrooms and walks out to the rear patio and koi pond.
The airy two-story dedicated indoor pool space is light-filled with massive windows, skylights, solid redwood and stone construction, accented by a large fireplace and pool kitchenette, hot tub, powder room, sauna, exercise room, extra storage and shower.
The connected guesthouse features a private office on the main level, and a full bedroom, living room, kitchen and laundry above the 2 car garage.
Private circular drive with ample parking. Spacious private lot with beautiful gardens and views of Cabin John Park.
Location
State MD
County Montgomery
Zoning R200
Rooms
Other Rooms Living Room, Dining Room, Primary Bedroom, Sitting Room, Bedroom 2, Bedroom 3, Bedroom 4, Bedroom 5, Kitchen, Family Room, Den, Library, Foyer, Bedroom 1, Study, Sun/Florida Room, Great Room, In-Law/auPair/Suite, Maid/Guest Quarters, Other, Storage Room, Utility Room
Basement Connecting Stairway, Fully Finished, Outside Entrance
Interior
Interior Features Attic, Kitchen - Island, Dining Area
Hot Water Natural Gas
Heating Forced Air, Heat Pump(s), Zoned
Cooling Central A/C, Heat Pump(s)
Fireplace Y
Heat Source Electric, Natural Gas
Exterior
Parking Features Other
Garage Spaces 16.0
Water Access N
Accessibility None
Attached Garage 2
Total Parking Spaces 16
Garage Y
Building
Story 3
Foundation Other
Sewer Public Sewer
Water Public
Architectural Style Contemporary
Level or Stories 3
Additional Building Above Grade, Below Grade
New Construction N
Schools
Elementary Schools Bannockburn
Middle Schools Thomas W. Pyle
High Schools Walt Whitman
School District Montgomery County Public Schools
Others
Senior Community No
Tax ID 160700684858
Ownership Fee Simple
SqFt Source Assessor
Special Listing Condition Standard
Read Less
Want to know what your home might be worth? Contact us for a FREE valuation!

Our team is ready to help you sell your home for the highest possible price ASAP

Bought with Lupe M Rohrer • Redfin Corp

