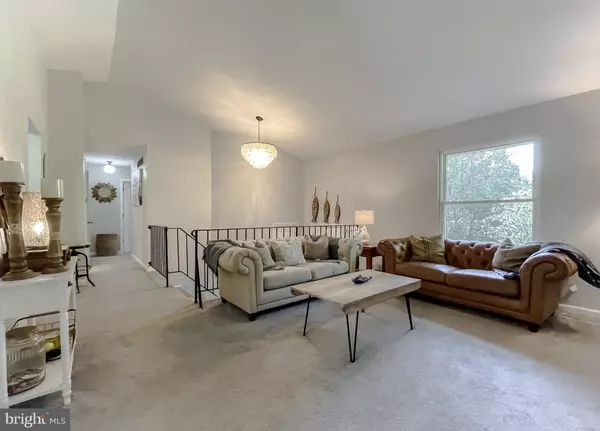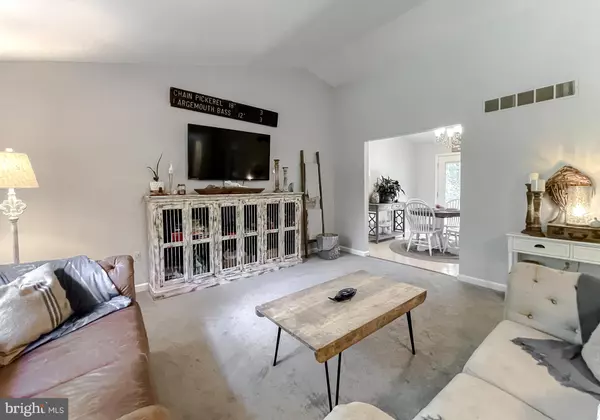$403,000
$415,000
2.9%For more information regarding the value of a property, please contact us for a free consultation.
3976 BREEZY POINT RD Chesapeake Beach, MD 20732
3 Beds
3 Baths
2,086 SqFt
Key Details
Sold Price $403,000
Property Type Single Family Home
Sub Type Detached
Listing Status Sold
Purchase Type For Sale
Square Footage 2,086 sqft
Price per Sqft $193
Subdivision Pinewood Acres
MLS Listing ID MDCA2008406
Sold Date 10/19/22
Style Split Foyer
Bedrooms 3
Full Baths 2
Half Baths 1
HOA Y/N Y
Abv Grd Liv Area 1,188
Originating Board BRIGHT
Year Built 1977
Annual Tax Amount $3,228
Tax Year 2022
Lot Size 3.000 Acres
Acres 3.0
Property Description
Beautiful Home in Chesapeake Beach. Nestled on 3 acres with additional access to over 21 acres of recreational and conservation use land! 3 bedrooms and 2.5 baths. Eat-in kitchen with new stainless-steel appliances, white cabinetry, granite countertops and tile backsplash. Living room with vaulted ceiling. Good-sized bedrooms. Lower level offers family room with wood-burning stove, half bath and flex room, which is perfect use for office, media, library, fitness room, etc. Unfinished room includes laundry and storage/workshop area. Deck and patio offer additional outside living space. Circular driveway provides ample parking space. Neighborhood residents enjoy free access to the county beachfront park of Breezy Point, which is just a short distance away. No HOA fees. This home is also located near Chesapeake Beach & North Beach amenities, boardwalk, spa, casino, charter fishing, water park, marina, and many restaurants. This beautiful home awaits you. Schedule your private showing today!
Location
State MD
County Calvert
Zoning A
Rooms
Other Rooms Living Room, Dining Room, Primary Bedroom, Bedroom 2, Bedroom 3, Kitchen, Family Room, Foyer, Recreation Room, Storage Room, Primary Bathroom, Full Bath, Half Bath
Basement Rear Entrance, Connecting Stairway, Daylight, Full, Full, Outside Entrance, Walkout Level, Windows, Workshop, Partially Finished
Main Level Bedrooms 3
Interior
Interior Features Kitchen - Country, Combination Kitchen/Dining, Kitchen - Table Space, Kitchen - Eat-In, Primary Bath(s), Floor Plan - Open
Hot Water Electric
Heating Forced Air, Heat Pump(s)
Cooling Ceiling Fan(s), Central A/C, Heat Pump(s)
Flooring Carpet
Fireplaces Number 1
Fireplaces Type Wood
Equipment Dishwasher, Dryer, Oven/Range - Electric, Refrigerator, Stove, Washer, Built-In Microwave
Furnishings No
Fireplace Y
Window Features Screens
Appliance Dishwasher, Dryer, Oven/Range - Electric, Refrigerator, Stove, Washer, Built-In Microwave
Heat Source Electric
Laundry Lower Floor
Exterior
Exterior Feature Deck(s), Patio(s)
Garage Spaces 6.0
Utilities Available Cable TV Available
Water Access Y
Water Access Desc Fishing Allowed,Canoe/Kayak,Public Access,Public Beach,Swimming Allowed
View Trees/Woods
Roof Type Shingle
Accessibility None
Porch Deck(s), Patio(s)
Total Parking Spaces 6
Garage N
Building
Lot Description Trees/Wooded, Secluded, Private
Story 2
Foundation Block, Active Radon Mitigation
Sewer Private Septic Tank
Water Well
Architectural Style Split Foyer
Level or Stories 2
Additional Building Above Grade, Below Grade
Structure Type Dry Wall,Vaulted Ceilings
New Construction N
Schools
Elementary Schools Plum Point
Middle Schools Plum Point
High Schools Huntingtown
School District Calvert County Public Schools
Others
Senior Community No
Tax ID 0502043785
Ownership Fee Simple
SqFt Source Assessor
Security Features Smoke Detector
Acceptable Financing Conventional, FHA, USDA, VA
Listing Terms Conventional, FHA, USDA, VA
Financing Conventional,FHA,USDA,VA
Special Listing Condition Standard
Read Less
Want to know what your home might be worth? Contact us for a FREE valuation!

Our team is ready to help you sell your home for the highest possible price ASAP

Bought with Wanda White • CENTURY 21 New Millennium






