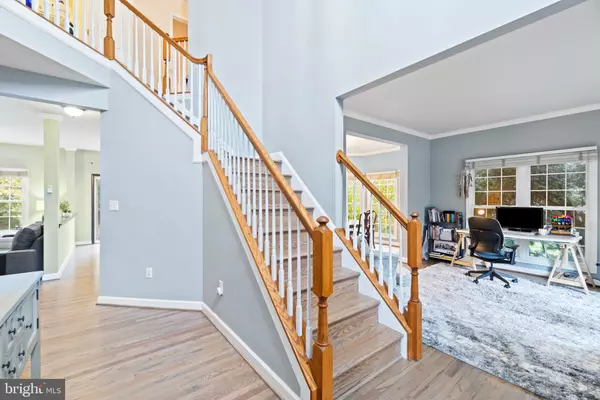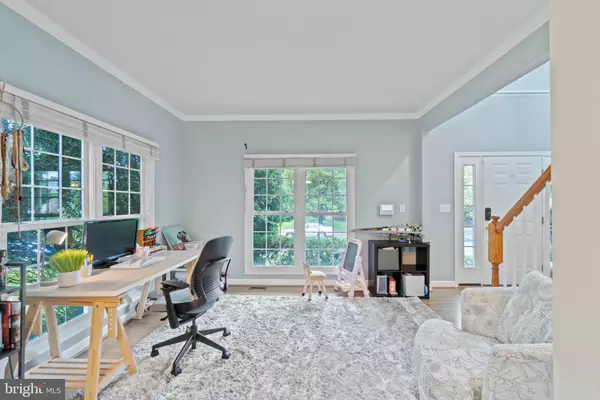$580,000
$575,000
0.9%For more information regarding the value of a property, please contact us for a free consultation.
2194 MOUNTAINVIEW DR Frederick, MD 21702
5 Beds
3 Baths
3,331 SqFt
Key Details
Sold Price $580,000
Property Type Single Family Home
Sub Type Detached
Listing Status Sold
Purchase Type For Sale
Square Footage 3,331 sqft
Price per Sqft $174
Subdivision Warfield
MLS Listing ID MDFR2024972
Sold Date 10/28/22
Style Colonial
Bedrooms 5
Full Baths 2
Half Baths 1
HOA Y/N N
Abv Grd Liv Area 2,568
Originating Board BRIGHT
Year Built 1997
Annual Tax Amount $6,927
Tax Year 2022
Lot Size 0.334 Acres
Acres 0.33
Property Description
Rare opportunity to own one of the largest, most attractive backyards in the Warfield community. Fully fenced rear yard backs to mature trees and provides ample private space for relaxing or entertaining. Front porch stretches the length of the home and provides covered entry. Enter two story foyer and you are greeted by hardwoods floors and 9 feet ceilings throughout main level. Formal living and dining rooms flow to kitchen and adjacent family room. Kitchen boasts of quartz counters, stainless steel appliances, custom tile backsplash, center island with seating and adjacent breakfast area. Breakfast area accesses large rear yard through sliding glass door to brick patio. Family room can be glimpsed through half wall between it and breakfast area. Family room has abundant natural light and a dignified brick mantel gas fireplace and ceiling fan. Half bathroom completes main level. Upper level is completely carpeted. Primary bedroom features a vaulted ceiling and fan with en suite luxury bathroom. Primary bath boasts double sinks, soaking tub, tile floor and separate stall shower. 3 additional bedrooms with large closets and full bath complete upper level. Lower level is highlighted by a large recreation room brick mantel gas fireplace, bathroom rough in and a bonus room for your customization. Bonus room accesses walk up exit. What will you use this space for? Office? Gym? Art studio? 2020 HVAC and radon remediation system. Attached 2 car garage, no HOA fees, well maintained and presented. Convenient to shopping, dining and errands. Close to Fort Detrick and easily accesses major commuter routes. Schedule your showing now!
Location
State MD
County Frederick
Zoning R4
Rooms
Other Rooms Living Room, Dining Room, Primary Bedroom, Bedroom 2, Bedroom 3, Bedroom 4, Bedroom 5, Kitchen, Family Room, Foyer, Breakfast Room, Recreation Room, Primary Bathroom, Full Bath, Half Bath
Basement Other
Interior
Interior Features Breakfast Area, Dining Area, Wood Floors, Carpet, Ceiling Fan(s), Chair Railings, Family Room Off Kitchen, Floor Plan - Open, Formal/Separate Dining Room, Kitchen - Eat-In, Recessed Lighting, Soaking Tub, Stall Shower, Tub Shower, Upgraded Countertops
Hot Water Natural Gas
Heating Heat Pump(s)
Cooling Ceiling Fan(s), Central A/C, Heat Pump(s)
Fireplaces Number 2
Fireplaces Type Brick, Mantel(s), Gas/Propane
Equipment Built-In Microwave, Dishwasher, Disposal, Dryer, Refrigerator, Stove, Washer, Water Heater
Fireplace Y
Appliance Built-In Microwave, Dishwasher, Disposal, Dryer, Refrigerator, Stove, Washer, Water Heater
Heat Source Natural Gas
Exterior
Exterior Feature Patio(s), Porch(es)
Parking Features Garage - Front Entry, Inside Access
Garage Spaces 2.0
Fence Fully, Rear, Wood
Water Access N
View Street, Trees/Woods
Roof Type Asphalt
Accessibility None
Porch Patio(s), Porch(es)
Attached Garage 2
Total Parking Spaces 2
Garage Y
Building
Lot Description Backs to Trees, Level
Story 3
Foundation Other
Sewer Public Sewer
Water Public
Architectural Style Colonial
Level or Stories 3
Additional Building Above Grade, Below Grade
New Construction N
Schools
Elementary Schools Whittier
Middle Schools West Frederick
High Schools Frederick
School District Frederick County Public Schools
Others
Senior Community No
Tax ID 1102203618
Ownership Fee Simple
SqFt Source Assessor
Acceptable Financing Cash, FHA, VA
Listing Terms Cash, FHA, VA
Financing Cash,FHA,VA
Special Listing Condition Standard
Read Less
Want to know what your home might be worth? Contact us for a FREE valuation!

Our team is ready to help you sell your home for the highest possible price ASAP

Bought with Sabrina Combs • Weichert, REALTORS






