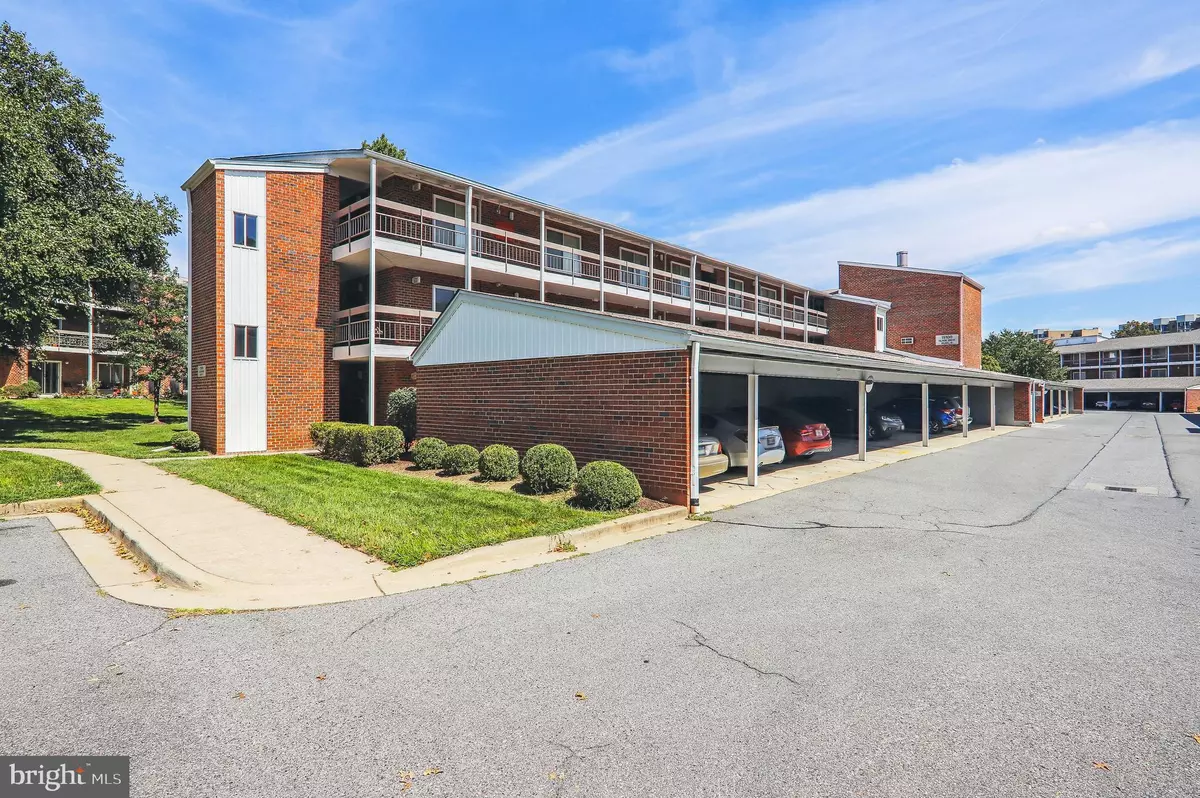$180,000
$188,000
4.3%For more information regarding the value of a property, please contact us for a free consultation.
15100 GLADE DR #11-3D Silver Spring, MD 20906
2 Beds
2 Baths
1,273 SqFt
Key Details
Sold Price $180,000
Property Type Condo
Sub Type Condo/Co-op
Listing Status Sold
Purchase Type For Sale
Square Footage 1,273 sqft
Price per Sqft $141
Subdivision Rossmoor Mutual #14
MLS Listing ID MDMC2067968
Sold Date 11/02/22
Style Traditional
Bedrooms 2
Full Baths 2
Condo Fees $799/mo
HOA Y/N N
Abv Grd Liv Area 1,273
Originating Board BRIGHT
Year Built 1977
Annual Tax Amount $1,746
Tax Year 2022
Property Description
55+ Active Senior Community - 2 Bedrooms, 2 Bathroom condo with over 1200 square feet. This large condo features a full length screen balcony overlooking trees and lush green space making the perfect spot for afternoon tea or a morning cup of coffee in a quiet, serene setting. This unit has been freshly painted and is truly move-in ready. Master bedroom includes master bath with shower and double vanity, tremendous closet space with lots o shelving and a sunlit window. Super nicely equipped kitchen with lots of cabinets, drawers in an attractive wood finish. Included in the sale is a full sized washer/dryer. The extremely large living room and dinning room encompasses two sliding glass doors leading to the balcony overlooking the trees and green space.
The assigned carport with the storage area is a nice bonus. Utilities, basic cable and internet are covered in the monthly condo fee. Enjoy all the amenities this adult community has to offer - golf course, medical center, two clubhouses with dining facilities, fitness center, walking trails, indoor/outdoor pools, tennis courts, a hundred and one clubs and many other features. The leisure life is your pearl waiting for you with this new home.
NOTE: THIS MUTUAL HAS A RENT RESTRICTION THAT DOES NOT ALLOW A RENTAL TO BE ESTABLISHED UNTIL 24 MONTHS AFTER THE DEED HOLDER TAKES TITLE. ANY QUESTIONS- PLEASE CALL LISTER IF YOU HAVE QUESTIONS..
Location
State MD
County Montgomery
Zoning PRC
Rooms
Main Level Bedrooms 2
Interior
Hot Water Electric
Heating Heat Pump(s)
Cooling Central A/C
Heat Source Electric
Exterior
Exterior Feature Balcony, Screened
Garage Spaces 1.0
Carport Spaces 1
Parking On Site 1
Amenities Available Art Studio, Bank / Banking On-site, Bar/Lounge, Billiard Room, Club House, Common Grounds, Cable, Elevator, Exercise Room, Extra Storage, Fitness Center, Gated Community, Golf Course, Jog/Walk Path, Library, Golf Course Membership Available, Newspaper Service, Picnic Area, Pool - Indoor, Pool - Outdoor, Putting Green, Reserved/Assigned Parking, Retirement Community, Security, Swimming Pool, Transportation Service
Water Access N
Accessibility 36\"+ wide Halls, Elevator
Porch Balcony, Screened
Total Parking Spaces 1
Garage N
Building
Story 1
Unit Features Garden 1 - 4 Floors
Sewer Public Sewer
Water Public
Architectural Style Traditional
Level or Stories 1
Additional Building Above Grade, Below Grade
New Construction N
Schools
School District Montgomery County Public Schools
Others
Pets Allowed Y
HOA Fee Include Common Area Maintenance,Lawn Maintenance,Management,Reserve Funds,Road Maintenance,Security Gate,Sewer,Snow Removal,Trash,Water
Senior Community Yes
Age Restriction 55
Tax ID 161301749368
Ownership Condominium
Acceptable Financing Cash, Conventional
Horse Property N
Listing Terms Cash, Conventional
Financing Cash,Conventional
Special Listing Condition Standard
Pets Description Case by Case Basis
Read Less
Want to know what your home might be worth? Contact us for a FREE valuation!

Our team is ready to help you sell your home for the highest possible price ASAP

Bought with LEDIO BABOCI • Weichert, REALTORS






