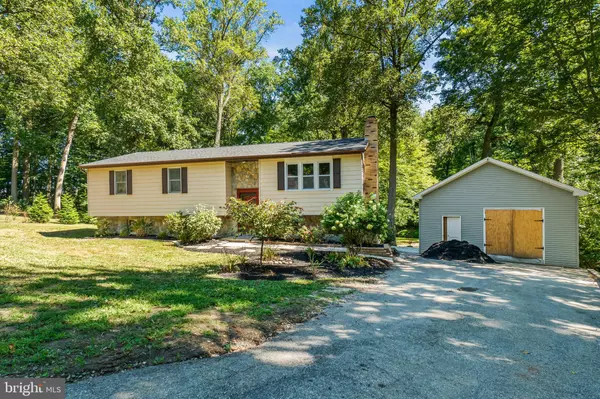$332,500
$365,000
8.9%For more information regarding the value of a property, please contact us for a free consultation.
54 OAKRIDGE CT Elkton, MD 21921
3 Beds
2 Baths
2,276 SqFt
Key Details
Sold Price $332,500
Property Type Single Family Home
Sub Type Detached
Listing Status Sold
Purchase Type For Sale
Square Footage 2,276 sqft
Price per Sqft $146
MLS Listing ID MDCC2006494
Sold Date 11/14/22
Style Bi-level
Bedrooms 3
Full Baths 2
HOA Y/N N
Abv Grd Liv Area 1,340
Originating Board BRIGHT
Year Built 1981
Annual Tax Amount $2,902
Tax Year 2022
Lot Size 4.330 Acres
Acres 4.33
Property Description
Back on the market! This 3bedroom 2 bath home has loads of space. Fully finished lower level with ground level walkout. Renovations include roof, appliances, HVAC, carpet, new patios and much more. All this sits on over 4 acre wooded lot with a stream running through it. It is a must see home. Shed was added by tenant. No info on it and seller adds no value for it. Up to 10k settlement help for closing or buy down interest rate.
Location
State MD
County Cecil
Zoning UR
Rooms
Basement Connecting Stairway, Fully Finished, Heated, Outside Entrance, Rear Entrance, Walkout Level
Main Level Bedrooms 3
Interior
Interior Features Carpet, Floor Plan - Traditional, Dining Area, Recessed Lighting
Hot Water Electric
Heating Heat Pump(s)
Cooling Central A/C
Fireplaces Number 1
Fireplace Y
Heat Source Electric
Exterior
Garage Spaces 4.0
Water Access N
Accessibility None
Total Parking Spaces 4
Garage N
Building
Story 2
Foundation Block
Sewer Private Septic Tank
Water Well
Architectural Style Bi-level
Level or Stories 2
Additional Building Above Grade, Below Grade
New Construction N
Schools
School District Cecil County Public Schools
Others
Senior Community No
Tax ID 0804027582
Ownership Fee Simple
SqFt Source Assessor
Acceptable Financing Conventional, Cash
Listing Terms Conventional, Cash
Financing Conventional,Cash
Special Listing Condition Standard
Read Less
Want to know what your home might be worth? Contact us for a FREE valuation!

Our team is ready to help you sell your home for the highest possible price ASAP

Bought with Stacie Burris • Douglas Realty, LLC






