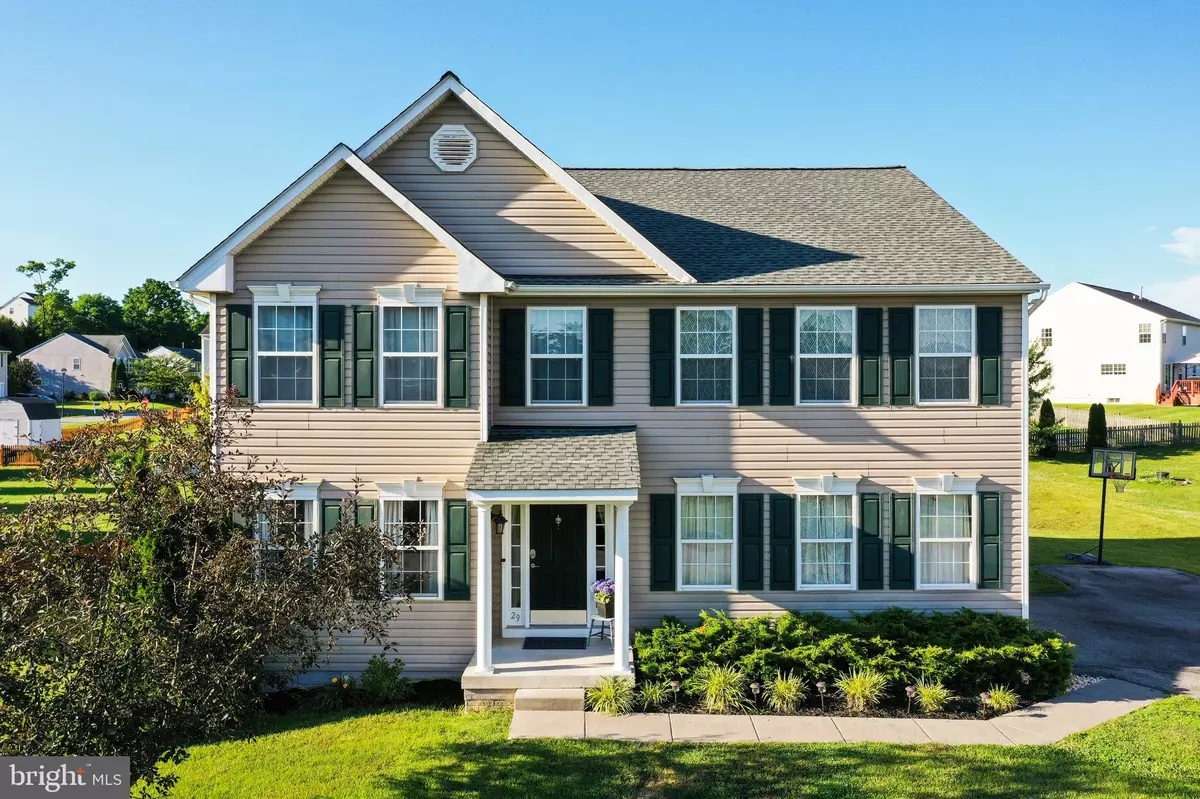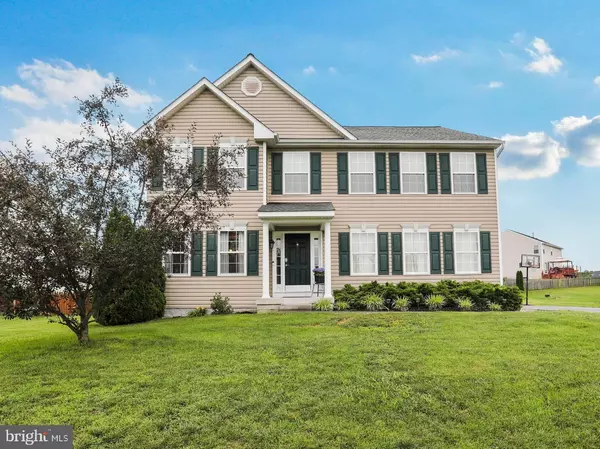$410,000
$429,900
4.6%For more information regarding the value of a property, please contact us for a free consultation.
29 POWDER RIVER CT Harpers Ferry, WV 25425
4 Beds
3 Baths
2,912 SqFt
Key Details
Sold Price $410,000
Property Type Single Family Home
Sub Type Detached
Listing Status Sold
Purchase Type For Sale
Square Footage 2,912 sqft
Price per Sqft $140
Subdivision Sheridan Estates
MLS Listing ID WVJF2004548
Sold Date 11/18/22
Style Colonial
Bedrooms 4
Full Baths 2
Half Baths 1
HOA Fees $25/ann
HOA Y/N Y
Abv Grd Liv Area 2,912
Originating Board BRIGHT
Year Built 2006
Annual Tax Amount $1,954
Tax Year 2021
Lot Size 0.358 Acres
Acres 0.36
Property Description
Beautiful colonial in Sheridan Estates! This 4 bed, 2 & half bath home sits on a culdesac lot. As soon as you enter, you will feel at home in this welcoming and lovely floorplan offering a spacious oversized family room/kitchen concept. Dinning & formal sitting room just steps away from kitchen. Upstairs offers 4 very nice sized bedrooms all accessing the spacious foyer connecting all rooms with stairway leading to lower level. Washer & dryer located in mud room on main level connecting to garage. Basement is unfinished and offers many options to design and customize to fit your needs including an option for 5th bedroom.
Enjoy your coffee &/or evening grilling on your back deck directly off kitchen. Very nice flat lot perfect for recreation purposes. Great commuting location right off Rt.340 & minutes away from VA, MD & MARC train. Set your appointment today. This beauty won’t last long!
Location
State WV
County Jefferson
Zoning 101
Rooms
Basement Full, Walkout Stairs, Windows, Connecting Stairway
Main Level Bedrooms 4
Interior
Interior Features Combination Kitchen/Living, Ceiling Fan(s), Dining Area, Family Room Off Kitchen, Floor Plan - Open, Formal/Separate Dining Room, Kitchen - Island, Walk-in Closet(s), Water Treat System, Window Treatments, Pantry, Kitchen - Eat-In
Hot Water Propane
Heating Heat Pump(s)
Cooling Central A/C
Flooring Carpet, Hardwood
Equipment Stainless Steel Appliances
Appliance Stainless Steel Appliances
Heat Source Electric
Laundry Main Floor
Exterior
Exterior Feature Deck(s)
Garage Garage - Side Entry
Garage Spaces 2.0
Utilities Available Cable TV Available, Phone Available, Propane, Electric Available
Waterfront N
Water Access N
Street Surface Black Top
Accessibility 2+ Access Exits
Porch Deck(s)
Road Frontage Road Maintenance Agreement, Private
Attached Garage 2
Total Parking Spaces 2
Garage Y
Building
Lot Description Cul-de-sac
Story 2
Foundation Permanent
Sewer Public Sewer
Water Public
Architectural Style Colonial
Level or Stories 2
Additional Building Above Grade, Below Grade
Structure Type Dry Wall
New Construction N
Schools
School District Jefferson County Schools
Others
Pets Allowed Y
HOA Fee Include Common Area Maintenance
Senior Community No
Tax ID 04 9D005900000000
Ownership Fee Simple
SqFt Source Assessor
Acceptable Financing Cash, Conventional, FHA, VA
Horse Property N
Listing Terms Cash, Conventional, FHA, VA
Financing Cash,Conventional,FHA,VA
Special Listing Condition Standard
Pets Description Cats OK, Dogs OK
Read Less
Want to know what your home might be worth? Contact us for a FREE valuation!

Our team is ready to help you sell your home for the highest possible price ASAP

Bought with Mary A Carrigan • Long & Foster Real Estate, Inc.






