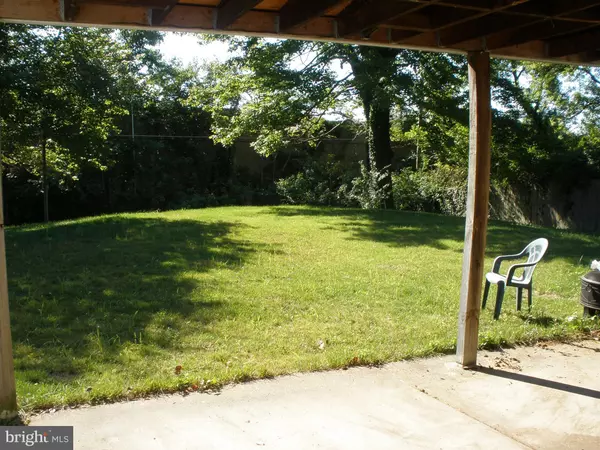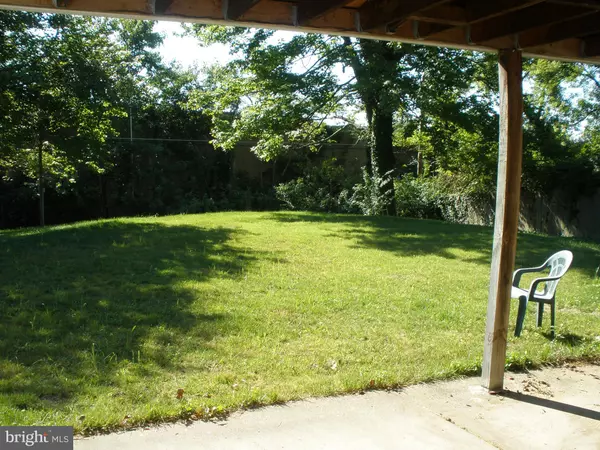$225,000
$235,500
4.5%For more information regarding the value of a property, please contact us for a free consultation.
5531 LANHAM WAY Baltimore, MD 21206
4 Beds
2 Baths
1,772 SqFt
Key Details
Sold Price $225,000
Property Type Single Family Home
Sub Type Detached
Listing Status Sold
Purchase Type For Sale
Square Footage 1,772 sqft
Price per Sqft $126
Subdivision Blackthorn
MLS Listing ID MDBC2046670
Sold Date 11/29/22
Style Split Foyer
Bedrooms 4
Full Baths 1
Half Baths 1
HOA Y/N N
Abv Grd Liv Area 1,072
Originating Board BRIGHT
Year Built 1963
Annual Tax Amount $3,220
Tax Year 2022
Lot Size 0.309 Acres
Acres 0.31
Lot Dimensions 1.00 x
Property Description
BIG price reduction! Price reflects home needs work! Live in house while updating OR, spruce up house and add to your rental portfolio. Seller did replace gas furnace in Oct., 2021, new roof in 2017, CAC installed in 2018-2019, and HWH about 6-7 years old. New front door and side panels just installed 2022. Two windows in kitchen have been replaced. Make an appointment and check out what you can do to make this home yours. Home being sold "as is". Home will convey empty/cleaned out - free of trash & debris. Fourth bedroom w/closet in lower level could also be an office or school room for home schooled children. Half bath in lower level can be turned into full bath, if needed. Wood floors on main level. Front kitchen w/ pass through to dining room for easy serving. Dining room w/sliders to covered deck (decking needs repair). LR/DR are open. Ceiling fans throughout house. Extra storage space in attic w/pull down stairs for easy access. Lower level finished w/sliders to concrete patio with storage shed under deck. Back yard partially fenced. Laundry room in lower level. Washer/Dryer about 10 years old. VOLUNTARY Community Association - $5/Year.
Location
State MD
County Baltimore
Zoning R
Rooms
Basement Full, Fully Finished, Heated, Interior Access, Outside Entrance, Rear Entrance, Sump Pump, Walkout Level
Main Level Bedrooms 3
Interior
Interior Features Carpet, Ceiling Fan(s), Combination Dining/Living, Dining Area, Floor Plan - Open, Wood Floors
Hot Water Natural Gas
Heating Central
Cooling Ceiling Fan(s), Central A/C
Equipment Cooktop, Dryer, Oven - Wall, Refrigerator, Washer
Furnishings No
Fireplace N
Appliance Cooktop, Dryer, Oven - Wall, Refrigerator, Washer
Heat Source Natural Gas
Laundry Lower Floor
Exterior
Garage Spaces 3.0
Fence Rear
Water Access N
Accessibility Other
Total Parking Spaces 3
Garage N
Building
Lot Description Front Yard, No Thru Street, Rear Yard
Story 2
Foundation Other
Sewer Public Sewer
Water Public
Architectural Style Split Foyer
Level or Stories 2
Additional Building Above Grade, Below Grade
New Construction N
Schools
School District Baltimore County Public Schools
Others
Pets Allowed Y
Senior Community No
Tax ID 04141413027390
Ownership Ground Rent
SqFt Source Assessor
Acceptable Financing Conventional, Cash, FHA 203(k)
Horse Property N
Listing Terms Conventional, Cash, FHA 203(k)
Financing Conventional,Cash,FHA 203(k)
Special Listing Condition Standard
Pets Allowed No Pet Restrictions
Read Less
Want to know what your home might be worth? Contact us for a FREE valuation!

Our team is ready to help you sell your home for the highest possible price ASAP

Bought with Saul Kloper • EXIT On The Harbor Realty





