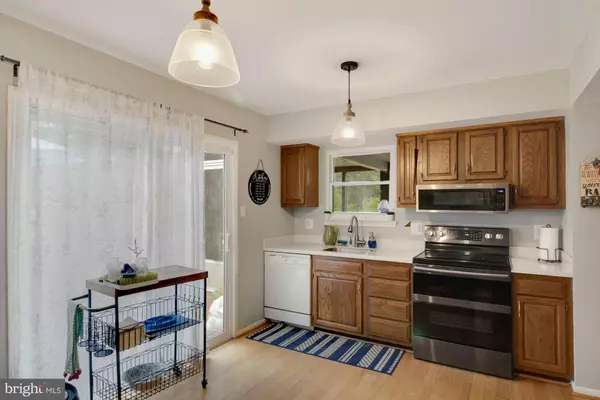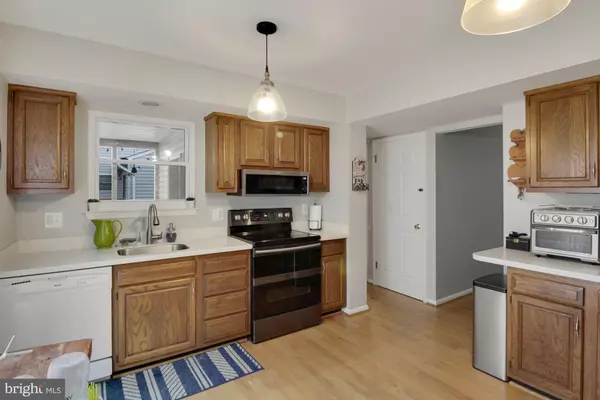$570,000
$570,000
For more information regarding the value of a property, please contact us for a free consultation.
9413 GLEN RIDGE DR Laurel, MD 20723
4 Beds
4 Baths
3,148 SqFt
Key Details
Sold Price $570,000
Property Type Single Family Home
Sub Type Detached
Listing Status Sold
Purchase Type For Sale
Square Footage 3,148 sqft
Price per Sqft $181
Subdivision None Available
MLS Listing ID MDHW2020570
Sold Date 11/28/22
Style Colonial
Bedrooms 4
Full Baths 3
Half Baths 1
HOA Y/N N
Abv Grd Liv Area 2,136
Originating Board BRIGHT
Year Built 1985
Annual Tax Amount $5,983
Tax Year 2021
Lot Size 6,621 Sqft
Acres 0.15
Property Description
Great location, great space in and out! This gorgeous and generous colonial offers a traditional Floor Plan with Living and Dining next to each other. Kitchen with almost all appliances recently replaced and direct access to deck and Family Room. Large family room connects with fabulous sunroom! In the upper level there are 4 good size bedrooms. The Primary bedroom has a huge walking closet and private Primary Bathroom with soaking tub. The basement is fully finished. It has a good size den with closet and private bathroom. There is also a recreation room with small kitchenette style area, washer and dryer hook ups, tons of closets and rear exterior exit to backyard. Backyard is large and fully fenced. One of the only four homes with walkout basement in the subdivision. New siding. Don't miss this one!
Location
State MD
County Howard
Zoning RSC
Rooms
Other Rooms Living Room, Dining Room, Kitchen, Family Room, Den, Foyer, Recreation Room
Basement Daylight, Partial, Fully Finished, Heated, Improved, Outside Entrance, Walkout Level
Interior
Interior Features Carpet, Combination Dining/Living, Dining Area, Family Room Off Kitchen, Floor Plan - Traditional, Pantry, Primary Bath(s), Recessed Lighting, Soaking Tub, Walk-in Closet(s), Wet/Dry Bar, Wood Floors
Hot Water Electric
Heating Heat Pump(s)
Cooling Central A/C
Equipment Built-In Microwave, Dishwasher, Disposal, Refrigerator, Stove
Appliance Built-In Microwave, Dishwasher, Disposal, Refrigerator, Stove
Heat Source Electric
Laundry Lower Floor, Hookup, Basement
Exterior
Exterior Feature Deck(s), Screened, Patio(s)
Water Access N
Accessibility None
Porch Deck(s), Screened, Patio(s)
Garage N
Building
Story 3
Foundation Slab
Sewer Public Sewer
Water Public
Architectural Style Colonial
Level or Stories 3
Additional Building Above Grade, Below Grade
New Construction N
Schools
Elementary Schools Forest Ridge
Middle Schools Patuxent Valley
High Schools Reservoir
School District Howard County Public School System
Others
Senior Community No
Tax ID 1406476333
Ownership Fee Simple
SqFt Source Estimated
Security Features Fire Detection System
Acceptable Financing Cash, Conventional, FHA, VA
Listing Terms Cash, Conventional, FHA, VA
Financing Cash,Conventional,FHA,VA
Special Listing Condition Standard
Read Less
Want to know what your home might be worth? Contact us for a FREE valuation!

Our team is ready to help you sell your home for the highest possible price ASAP

Bought with Linda L Cerulli • CENTURY 21 New Millennium






