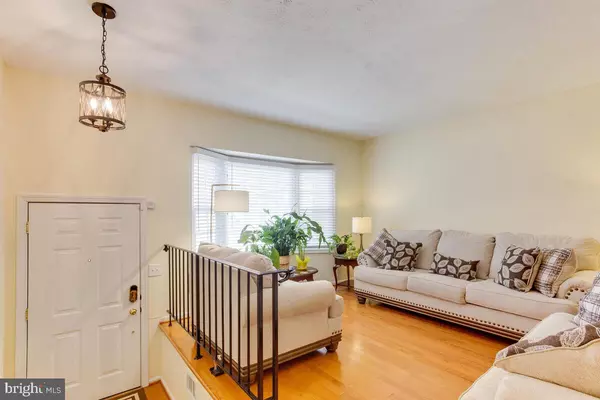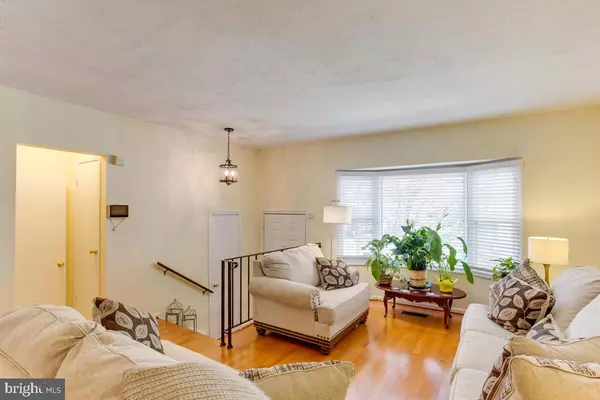$350,500
$340,000
3.1%For more information regarding the value of a property, please contact us for a free consultation.
5546 E BONIWOOD TURN Clinton, MD 20735
4 Beds
4 Baths
1,320 SqFt
Key Details
Sold Price $350,500
Property Type Townhouse
Sub Type Interior Row/Townhouse
Listing Status Sold
Purchase Type For Sale
Square Footage 1,320 sqft
Price per Sqft $265
Subdivision Boniwood
MLS Listing ID MDPG2058822
Sold Date 11/30/22
Style Colonial
Bedrooms 4
Full Baths 3
Half Baths 1
HOA Fees $60/qua
HOA Y/N Y
Abv Grd Liv Area 1,320
Originating Board BRIGHT
Year Built 1988
Annual Tax Amount $4,126
Tax Year 2022
Lot Size 996 Sqft
Acres 0.02
Property Description
GREAT PRICE IMPROVEMENT! This Beautiful home with recent upgrades to the kitchen, bathrooms, paint, laminate floors and carpet. The home features gleaming hardwood floors in the foyer, powder room, living room, laminate floors in the kitchen and breakfast area. There are glass French Doors in the breakfast nook which exits to the cozy deck. The second level features 3 bedroom , great closet space, updated bathrooms (all bedroom floors are carpeted). The basement features a large family room, bedroom and full bath. The walk out basement features laminate flooring, family room, laundry/utility room, full bath, bedroom, generous closet and storage space. The home is bright, spacious and well maintained.
Location
State MD
County Prince Georges
Zoning LCD
Rooms
Other Rooms Living Room, Bedroom 3
Basement Full, Fully Finished, Outside Entrance
Interior
Interior Features Carpet, Ceiling Fan(s), Dining Area, Tub Shower, Walk-in Closet(s), Wood Floors, Skylight(s)
Hot Water Natural Gas
Heating Forced Air
Cooling Ceiling Fan(s), Central A/C
Flooring Hardwood, Carpet, Laminate Plank
Equipment Built-In Microwave, Dishwasher, Disposal, Dryer, Dryer - Electric, Exhaust Fan, Oven/Range - Gas, Refrigerator, Washer, Water Heater
Fireplace N
Window Features Bay/Bow,Screens,Skylights
Appliance Built-In Microwave, Dishwasher, Disposal, Dryer, Dryer - Electric, Exhaust Fan, Oven/Range - Gas, Refrigerator, Washer, Water Heater
Heat Source Natural Gas
Laundry Basement
Exterior
Exterior Feature Deck(s)
Parking On Site 3
Water Access N
Roof Type Asphalt
Accessibility 2+ Access Exits
Porch Deck(s)
Garage N
Building
Story 3
Foundation Slab
Sewer Public Sewer
Water Public
Architectural Style Colonial
Level or Stories 3
Additional Building Above Grade, Below Grade
New Construction N
Schools
Elementary Schools Waldon Woods
Middle Schools Stephen Decatur
High Schools Surrattsville
School District Prince George'S County Public Schools
Others
Senior Community No
Tax ID 17090899559
Ownership Fee Simple
SqFt Source Assessor
Security Features Security System,Smoke Detector
Acceptable Financing Cash, Conventional, FHA, VA
Listing Terms Cash, Conventional, FHA, VA
Financing Cash,Conventional,FHA,VA
Special Listing Condition Standard
Read Less
Want to know what your home might be worth? Contact us for a FREE valuation!

Our team is ready to help you sell your home for the highest possible price ASAP

Bought with Shaunte L Parker • Bennett Realty Solutions





