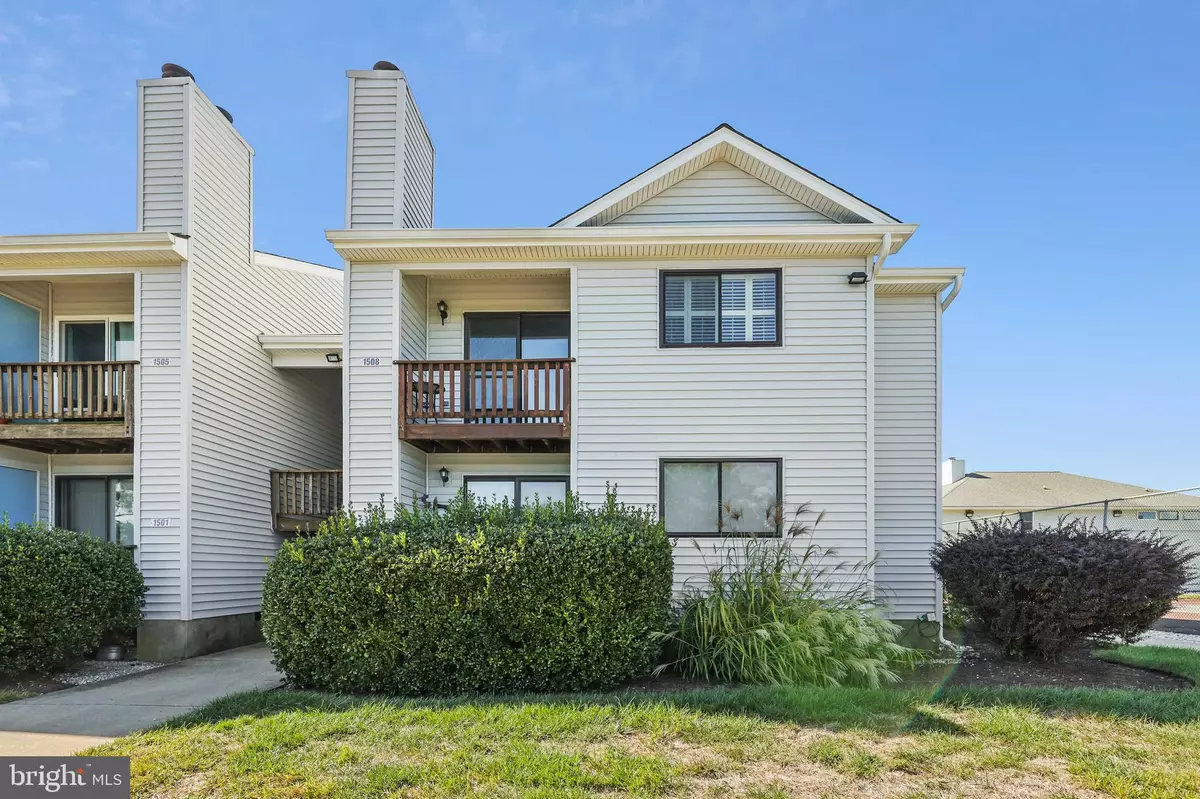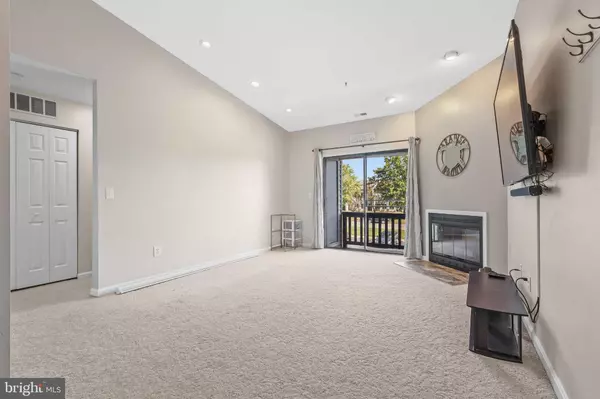$251,500
$259,000
2.9%For more information regarding the value of a property, please contact us for a free consultation.
1508 MARION QUIMBY DR Stevensville, MD 21666
3 Beds
2 Baths
949 SqFt
Key Details
Sold Price $251,500
Property Type Condo
Sub Type Condo/Co-op
Listing Status Sold
Purchase Type For Sale
Square Footage 949 sqft
Price per Sqft $265
Subdivision Stevensville
MLS Listing ID MDQA2005010
Sold Date 12/27/22
Style Traditional
Bedrooms 3
Full Baths 2
Condo Fees $289/mo
HOA Y/N N
Abv Grd Liv Area 949
Originating Board BRIGHT
Year Built 1992
Annual Tax Amount $1,758
Tax Year 2022
Property Description
Deeded boat slip included! This beautifully-kept three-bedroom condo is walking distance to the water and sits in a quiet community of proud homeowners. A vaulted living room ceiling provides a spacious environment with 3 bedroom and 2 full baths. The kitchen has been tastefully updated and provides everything a passionate cook needs to prepare even the most elaborate of meals. Plenty of sunlight fills the home which offers a private covered outdoor sitting area for watching sunsets. Thompson Creek Condos amenities include a pool, tennis courts, and a clubhouse.
Location
State MD
County Queen Annes
Zoning UR
Rooms
Main Level Bedrooms 3
Interior
Hot Water Electric
Heating Heat Pump(s)
Cooling Central A/C
Fireplaces Number 1
Heat Source Electric
Exterior
Amenities Available Pier/Dock, Pool - Outdoor, Tennis Courts, Boat Dock/Slip
Water Access N
Accessibility None
Garage N
Building
Story 1
Unit Features Garden 1 - 4 Floors
Sewer Public Sewer
Water Public
Architectural Style Traditional
Level or Stories 1
Additional Building Above Grade, Below Grade
New Construction N
Schools
School District Queen Anne'S County Public Schools
Others
Pets Allowed Y
HOA Fee Include Snow Removal,Pier/Dock Maintenance,Pool(s),Trash,Insurance,Common Area Maintenance
Senior Community No
Tax ID 1804101812
Ownership Condominium
Special Listing Condition Standard
Pets Allowed No Pet Restrictions
Read Less
Want to know what your home might be worth? Contact us for a FREE valuation!

Our team is ready to help you sell your home for the highest possible price ASAP

Bought with Tricia Z Wilson • Chaney Homes, LLC






