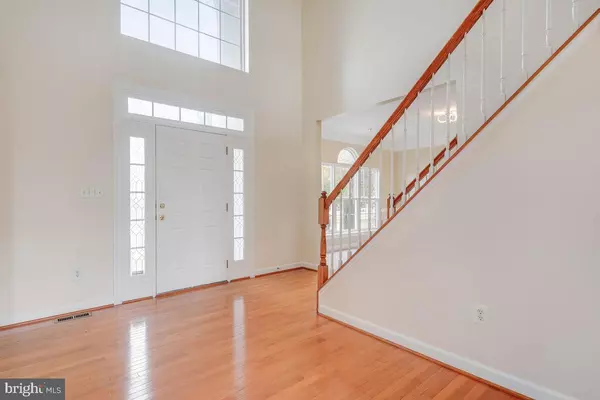$810,000
$829,000
2.3%For more information regarding the value of a property, please contact us for a free consultation.
9801 OXBRIDGE WAY Bowie, MD 20721
7 Beds
5 Baths
7,077 SqFt
Key Details
Sold Price $810,000
Property Type Single Family Home
Sub Type Detached
Listing Status Sold
Purchase Type For Sale
Square Footage 7,077 sqft
Price per Sqft $114
Subdivision Balk Hill Village
MLS Listing ID MDPG2058410
Sold Date 12/13/22
Style Colonial
Bedrooms 7
Full Baths 4
Half Baths 1
HOA Fees $60/mo
HOA Y/N Y
Abv Grd Liv Area 4,756
Originating Board BRIGHT
Year Built 2008
Annual Tax Amount $8,951
Tax Year 2022
Lot Size 10,311 Sqft
Acres 0.24
Property Description
Move Right into this Huge Beautiful Brick Front 7BEDROOMS and 4 BATHROOMs Colonial House. This lovely newly renovated home features a brand new gorgeous kitchen-THE WOW FACTOR quartz countertop, backsplash, stainless steel appliances, cabinets, carpet, hardwood floor, roof, and fresh paint.
Location
State MD
County Prince Georges
Zoning LCD
Direction North
Rooms
Basement Connecting Stairway, Daylight, Full, Fully Finished, Heated, Improved, Outside Entrance, Rear Entrance, Side Entrance, Walkout Stairs, Windows
Interior
Hot Water Natural Gas
Heating Central
Cooling Central A/C
Flooring Laminated, Partially Carpeted, Solid Hardwood, Ceramic Tile
Fireplaces Number 1
Equipment Built-In Microwave, Cooktop - Down Draft, Dishwasher, Disposal, Dryer - Electric, Energy Efficient Appliances, ENERGY STAR Dishwasher, ENERGY STAR Refrigerator, Oven - Wall, Stainless Steel Appliances, Washer/Dryer Hookups Only, Water Heater
Furnishings Yes
Fireplace Y
Appliance Built-In Microwave, Cooktop - Down Draft, Dishwasher, Disposal, Dryer - Electric, Energy Efficient Appliances, ENERGY STAR Dishwasher, ENERGY STAR Refrigerator, Oven - Wall, Stainless Steel Appliances, Washer/Dryer Hookups Only, Water Heater
Heat Source Natural Gas
Laundry Main Floor
Exterior
Parking Features Garage - Front Entry, Built In
Garage Spaces 10.0
Utilities Available Electric Available, Natural Gas Available, Sewer Available, Water Available
Water Access N
Roof Type Asphalt,Composite
Accessibility 2+ Access Exits, >84\" Garage Door, Low Bathroom Mirrors, Level Entry - Main, 32\"+ wide Doors
Attached Garage 2
Total Parking Spaces 10
Garage Y
Building
Story 3
Foundation Concrete Perimeter
Sewer On Site Septic
Water Public
Architectural Style Colonial
Level or Stories 3
Additional Building Above Grade, Below Grade
Structure Type 9'+ Ceilings,Brick,Dry Wall,2 Story Ceilings,Beamed Ceilings,High,Metal Walls
New Construction N
Schools
School District Prince George'S County Public Schools
Others
Pets Allowed N
Senior Community No
Tax ID 17133623592
Ownership Fee Simple
SqFt Source Assessor
Security Features Fire Detection System,Main Entrance Lock,Smoke Detector,Sprinkler System - Indoor
Acceptable Financing Cash, Conventional, FHA, VA, Other
Listing Terms Cash, Conventional, FHA, VA, Other
Financing Cash,Conventional,FHA,VA,Other
Special Listing Condition Standard
Read Less
Want to know what your home might be worth? Contact us for a FREE valuation!

Our team is ready to help you sell your home for the highest possible price ASAP

Bought with Oladimeji Awe-Johnson • Keller Williams Preferred Properties





