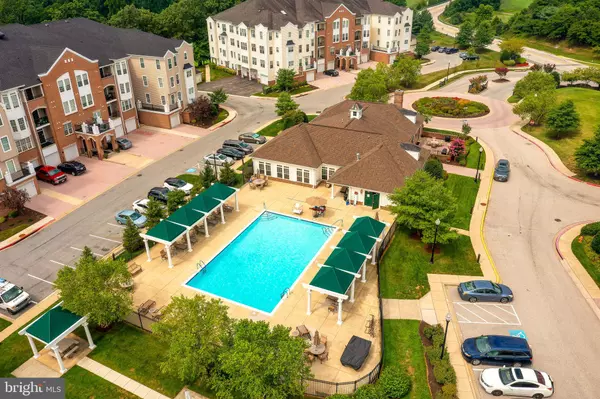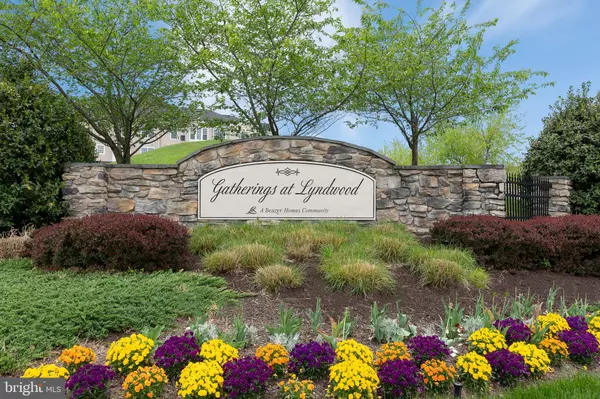$382,000
$399,000
4.3%For more information regarding the value of a property, please contact us for a free consultation.
7305 MAPLECREST RD #106 Elkridge, MD 21075
2 Beds
2 Baths
1,600 SqFt
Key Details
Sold Price $382,000
Property Type Condo
Sub Type Condo/Co-op
Listing Status Sold
Purchase Type For Sale
Square Footage 1,600 sqft
Price per Sqft $238
Subdivision Maplecrest
MLS Listing ID MDHW2021024
Sold Date 12/15/22
Style Traditional,Unit/Flat
Bedrooms 2
Full Baths 2
Condo Fees $435/mo
HOA Y/N N
Abv Grd Liv Area 1,600
Originating Board BRIGHT
Year Built 2005
Annual Tax Amount $4,832
Tax Year 2022
Property Description
Let's talk LIFESTYLE! Imagine living in a secured building in a quaint community that provides an abundance of active adult fun from tennis, pickle ball tournaments, bbq grills, poker night, club house gatherings, swimming and a fitness room.... located just a short distance from this unit. This particular condo is in the most active building in the community with pot luck dinners in the lobby, and a true sense of comradery. You choose how involved..... or not you'd like to be. The emphasis in this community seems to be that of friendship, looking out for one another, shedding that layer of stress in order to find true freedom and happiness!
This ground floor corner unit has an enormous kitchen with a breakfast area, separate dining room, large family room with a sitting room that could be converted into a small bedroom or den, large primary suite with private bathroom, large second bedroom, hall bath and large walk-in laundry area. This entire unit has 9ft ceilings, a new HVAC unit, and a new refrigerator. To top it off, this has an attached OVERSIZED garage with plenty of storage space, and an additional parking space in the driveway.
I've lived in this community and always felt safe. was greeted with kindness and friendship, and felt the sense of calm and gratitude for the lifestyle I was able to enjoy! It's time to make that move!
Location
State MD
County Howard
Zoning RES
Rooms
Other Rooms Living Room, Dining Room, Primary Bedroom, Bedroom 2, Kitchen, Breakfast Room, Bathroom 2, Primary Bathroom
Main Level Bedrooms 2
Interior
Interior Features Kitchen - Table Space, Crown Moldings, Primary Bath(s), Floor Plan - Open, Breakfast Area, Carpet, Ceiling Fan(s), Elevator, Entry Level Bedroom, Family Room Off Kitchen, Formal/Separate Dining Room, Kitchen - Country, Kitchen - Eat-In, Pantry, Sprinkler System, Tub Shower, Walk-in Closet(s)
Hot Water Electric
Heating Forced Air
Cooling Central A/C
Equipment Dishwasher, Oven/Range - Electric, Refrigerator, Built-In Microwave, Disposal, Dryer, Exhaust Fan, Icemaker, Oven - Self Cleaning, Washer
Fireplace N
Window Features Sliding
Appliance Dishwasher, Oven/Range - Electric, Refrigerator, Built-In Microwave, Disposal, Dryer, Exhaust Fan, Icemaker, Oven - Self Cleaning, Washer
Heat Source Electric
Exterior
Parking Features Garage - Side Entry, Garage Door Opener, Oversized
Garage Spaces 2.0
Amenities Available Retirement Community, Community Center, Club House, Common Grounds, Exercise Room, Gated Community, Picnic Area, Pool - Outdoor, Tennis Courts
Water Access N
View Garden/Lawn
Accessibility None
Attached Garage 1
Total Parking Spaces 2
Garage Y
Building
Lot Description Backs to Trees, Corner, Rear Yard
Story 1
Unit Features Garden 1 - 4 Floors
Sewer Public Sewer
Water Public
Architectural Style Traditional, Unit/Flat
Level or Stories 1
Additional Building Above Grade, Below Grade
Structure Type Dry Wall
New Construction N
Schools
Elementary Schools Rockburn
Middle Schools Elkridge Landing
High Schools Howard
School District Howard County Public School System
Others
Pets Allowed Y
HOA Fee Include Lawn Care Front,Lawn Care Rear,Lawn Care Side,Lawn Maintenance,Insurance,Trash
Senior Community Yes
Age Restriction 55
Tax ID 1401302612
Ownership Condominium
Special Listing Condition Standard
Pets Allowed Size/Weight Restriction, Dogs OK, Cats OK
Read Less
Want to know what your home might be worth? Contact us for a FREE valuation!

Our team is ready to help you sell your home for the highest possible price ASAP

Bought with Robert J Chew • Berkshire Hathaway HomeServices PenFed Realty





