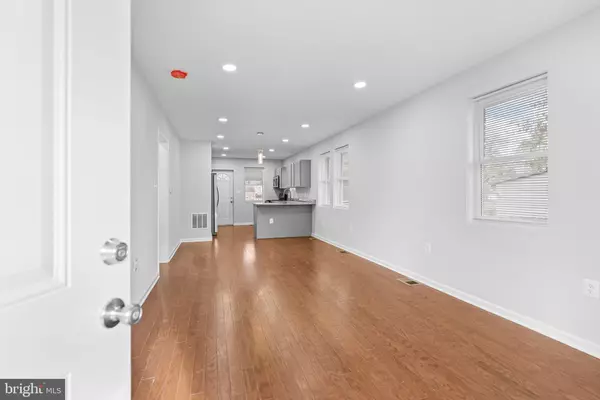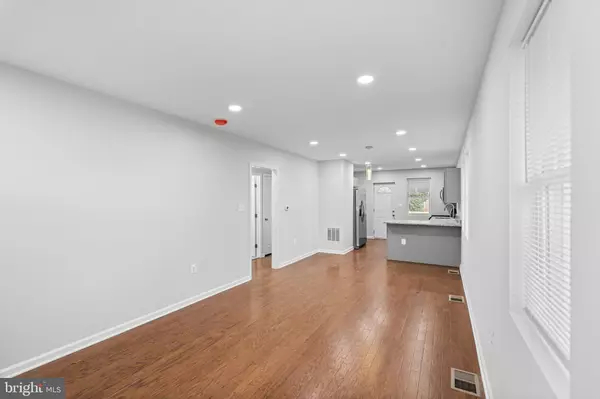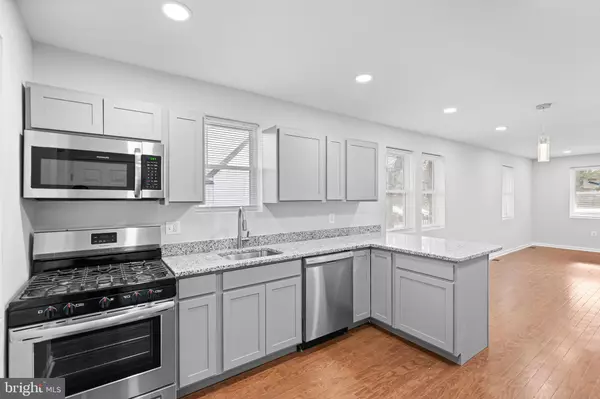$310,000
$310,000
For more information regarding the value of a property, please contact us for a free consultation.
6204 ELMHURST ST District Heights, MD 20747
4 Beds
2 Baths
875 SqFt
Key Details
Sold Price $310,000
Property Type Single Family Home
Sub Type Detached
Listing Status Sold
Purchase Type For Sale
Square Footage 875 sqft
Price per Sqft $354
Subdivision District Heights
MLS Listing ID MDPG2063298
Sold Date 12/19/22
Style Ranch/Rambler
Bedrooms 4
Full Baths 2
HOA Y/N N
Abv Grd Liv Area 875
Originating Board BRIGHT
Year Built 1938
Annual Tax Amount $3,776
Tax Year 2022
Lot Size 7,000 Sqft
Acres 0.16
Property Description
Run, don't walk, to see this beautiful new renovation! Everything has been replaced including the roof and electrical system. The kitchen has SS Frigidaire appliances, granite countertops with a breakfast bar, a 2-door refrigerator with an icemaker, a dishwasher, a garbage disposer, and a built-in microwave. There is laminate flooring and recessed lighting throughout both levels. Both bathrooms have luxury vinyl marble tile flooring with matching tile in the bath/shower combo. Two bedrooms upstairs and another two in the fully finished basement. The separate laundry room has a ss utility sink, full-size washer and dryer, and a wall full of shelving. There is a covered back porch right off the kitchen. The backyard is fenced on 3 sides and is large and flat. It even has a grape arbor! There is plenty of room for the fussiest gardener to grow plants or fruits and vegetables. Offers are due by Saturday at 6pm.
Location
State MD
County Prince Georges
Zoning RESIDENTIAL
Rooms
Basement Full
Main Level Bedrooms 2
Interior
Interior Features Dining Area, Entry Level Bedroom, Floor Plan - Traditional, Wood Floors
Hot Water Natural Gas
Heating Forced Air
Cooling Central A/C
Flooring Wood
Equipment Disposal, Dryer, Oven/Range - Gas, Refrigerator, Washer
Fireplace N
Appliance Disposal, Dryer, Oven/Range - Gas, Refrigerator, Washer
Heat Source Natural Gas
Exterior
Exterior Feature Porch(es)
Fence Partially
Water Access N
Accessibility None
Porch Porch(es)
Garage N
Building
Story 2
Foundation Brick/Mortar
Sewer Public Sewer
Water Public
Architectural Style Ranch/Rambler
Level or Stories 2
Additional Building Above Grade, Below Grade
New Construction N
Schools
School District Prince George'S County Public Schools
Others
Pets Allowed Y
Senior Community No
Tax ID 17060477265
Ownership Fee Simple
SqFt Source Estimated
Security Features Motion Detectors
Acceptable Financing Conventional, FHA, VA, Cash
Listing Terms Conventional, FHA, VA, Cash
Financing Conventional,FHA,VA,Cash
Special Listing Condition Standard
Pets Allowed Breed Restrictions
Read Less
Want to know what your home might be worth? Contact us for a FREE valuation!

Our team is ready to help you sell your home for the highest possible price ASAP

Bought with Olivia Cordero-Stanley • Long & Foster Real Estate, Inc.






