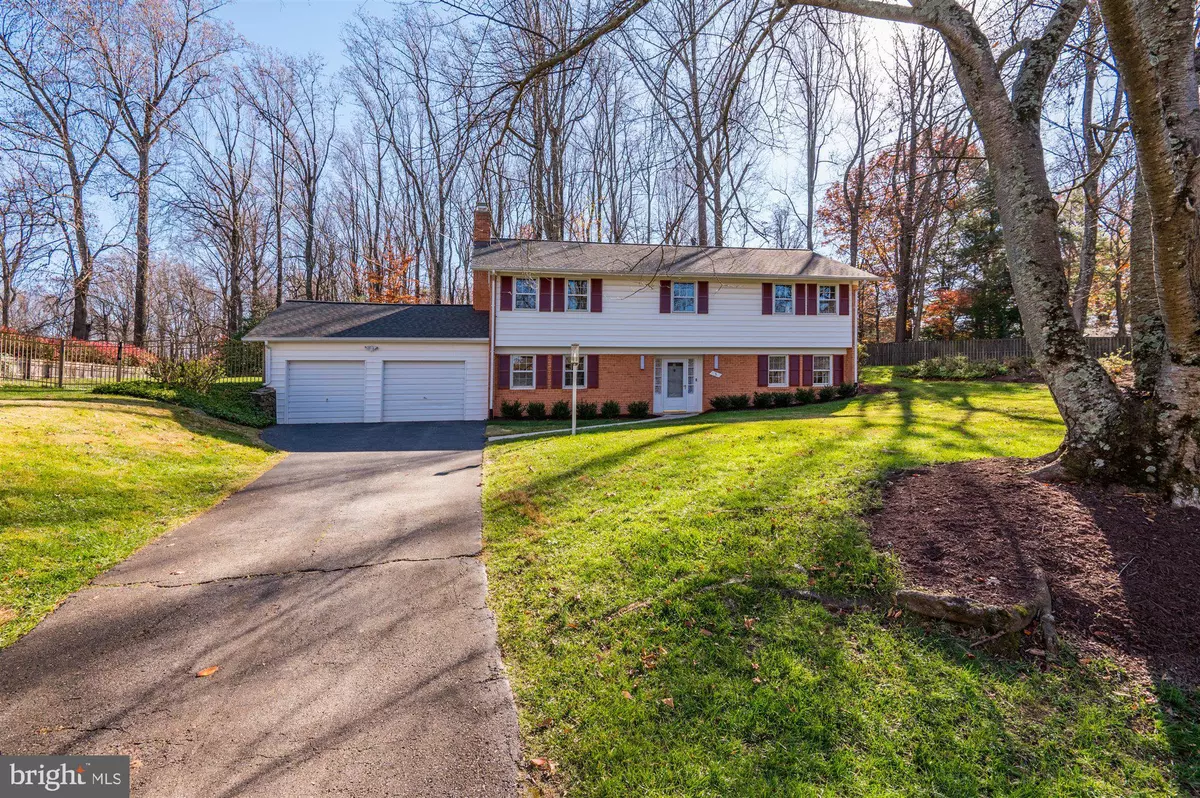$965,000
$899,000
7.3%For more information regarding the value of a property, please contact us for a free consultation.
3 WHISPERWOOD CT Rockville, MD 20852
4 Beds
3 Baths
2,600 SqFt
Key Details
Sold Price $965,000
Property Type Single Family Home
Sub Type Detached
Listing Status Sold
Purchase Type For Sale
Square Footage 2,600 sqft
Price per Sqft $371
Subdivision Tilden Woods
MLS Listing ID MDMC2075220
Sold Date 12/30/22
Style Split Level
Bedrooms 4
Full Baths 3
HOA Y/N N
Abv Grd Liv Area 2,600
Originating Board BRIGHT
Year Built 1964
Annual Tax Amount $8,155
Tax Year 2022
Lot Size 0.573 Acres
Acres 0.57
Property Description
MAJOR PRICE REDUCTION!! Welcome to this beautiful home perfectly located on a quiet cul-de-sac in coveted Tilden Woods & Luxmanor community. With 2,600 SF (per floor plan) on two levels, this home features a traditional floor plan, custom built-ins, and large windows that flood the home with natural light. The main level boasts a bright dining room and spacious living room with access to the expansive backyard through a set of French doors. Just off the dining room is the eat-in kitchen with ample cabinet storage. The primary bedroom features an en suite bath and large walk-in closet. There are two additional bedrooms and an additional full bath on this level. The entry level features the fourth bedroom with its own en suite bath and a family room with built-ins and a wood-burning fireplace. There is also a laundry room, enormous storage room and interior access to the two-car garage on this level. A private, fenced, large, flat back yard and nice patio surrounded by trees complete this charming home. And there is a whole house generator! Excellent location with easy access to shopping and dining along Rockville Pike, nearby Red Line Metro stations, Tilden Woods Local Park, Cabin John Regional Park, and commuter routes I-495 and I-270. Walter Johnson high school!
Location
State MD
County Montgomery
Zoning R200
Rooms
Main Level Bedrooms 3
Interior
Interior Features Attic, Attic/House Fan, Breakfast Area, Built-Ins, Carpet, Entry Level Bedroom, Floor Plan - Traditional, Kitchen - Table Space, Recessed Lighting, Walk-in Closet(s), Window Treatments, Wood Floors, Formal/Separate Dining Room, Floor Plan - Open, Kitchen - Eat-In, Primary Bath(s)
Hot Water Natural Gas
Heating Forced Air
Cooling Central A/C
Flooring Partially Carpeted, Tile/Brick, Wood
Fireplaces Number 1
Fireplaces Type Wood
Equipment Cooktop, Dishwasher, Disposal, Dryer, Microwave, Oven - Wall, Refrigerator, Washer
Fireplace Y
Window Features Double Pane,Screens
Appliance Cooktop, Dishwasher, Disposal, Dryer, Microwave, Oven - Wall, Refrigerator, Washer
Heat Source Electric
Laundry Lower Floor
Exterior
Exterior Feature Patio(s)
Parking Features Additional Storage Area, Covered Parking, Garage - Front Entry, Inside Access
Garage Spaces 6.0
Water Access N
Roof Type Shingle
Accessibility 2+ Access Exits
Porch Patio(s)
Attached Garage 2
Total Parking Spaces 6
Garage Y
Building
Lot Description Backs to Trees, Cul-de-sac, Rear Yard, SideYard(s)
Story 2
Foundation Slab
Sewer Public Sewer
Water Public
Architectural Style Split Level
Level or Stories 2
Additional Building Above Grade
New Construction N
Schools
Elementary Schools Luxmanor
Middle Schools Tilden
High Schools Walter Johnson
School District Montgomery County Public Schools
Others
Pets Allowed Y
Senior Community No
Tax ID 160400110063
Ownership Fee Simple
SqFt Source Assessor
Security Features Main Entrance Lock,Security System,Smoke Detector
Special Listing Condition Standard
Pets Allowed No Pet Restrictions
Read Less
Want to know what your home might be worth? Contact us for a FREE valuation!

Our team is ready to help you sell your home for the highest possible price ASAP

Bought with Gail L Milazzo • Long & Foster Real Estate, Inc.






