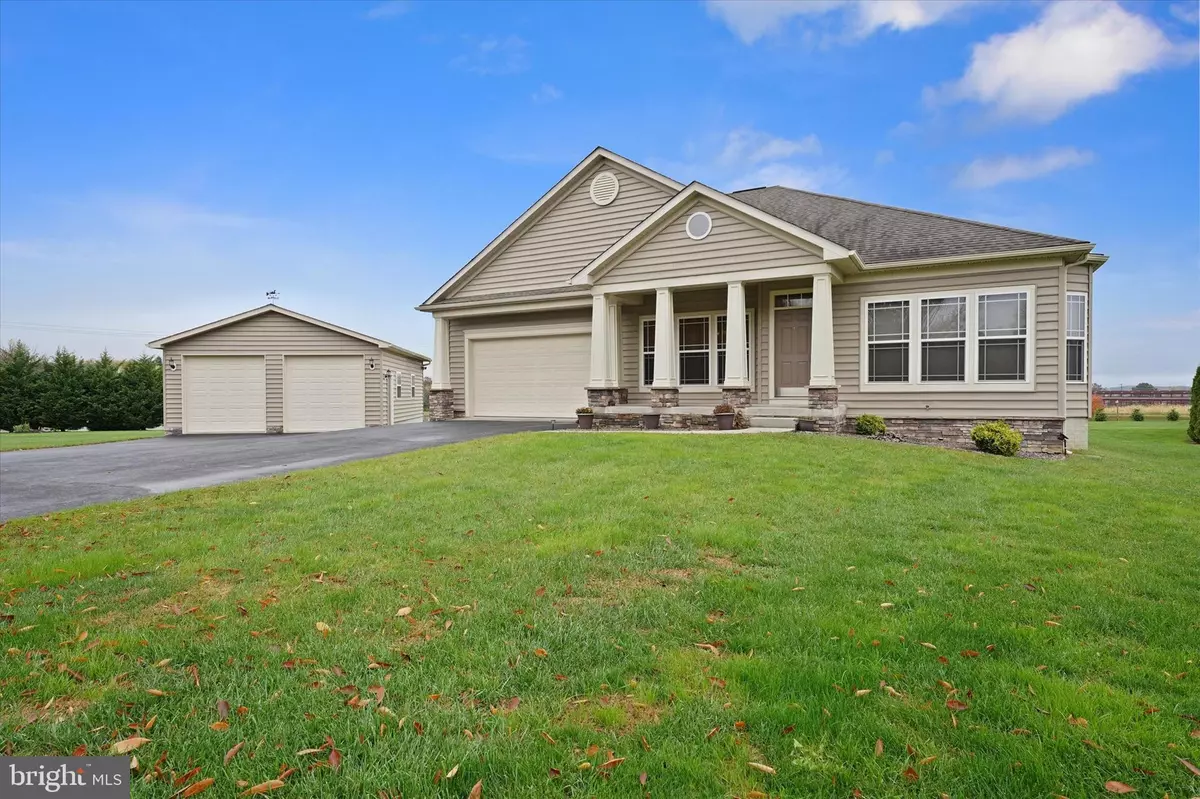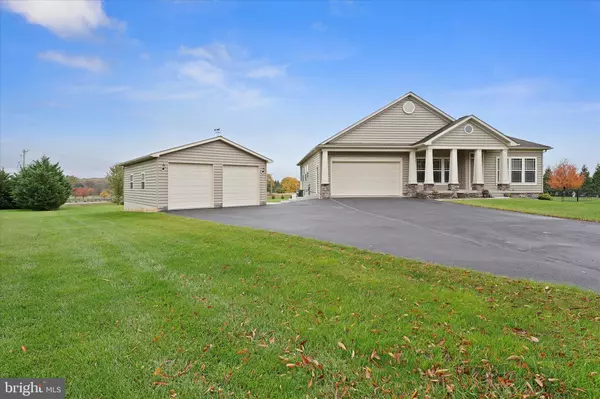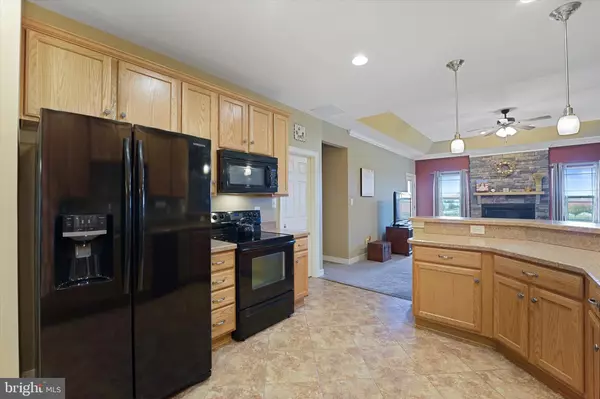$500,000
$500,000
For more information regarding the value of a property, please contact us for a free consultation.
2 BLACKBORNE DR Elkton, MD 21921
3 Beds
3 Baths
3,864 SqFt
Key Details
Sold Price $500,000
Property Type Single Family Home
Sub Type Detached
Listing Status Sold
Purchase Type For Sale
Square Footage 3,864 sqft
Price per Sqft $129
Subdivision Mendenhall Square
MLS Listing ID MDCC2007040
Sold Date 01/03/23
Style Ranch/Rambler
Bedrooms 3
Full Baths 3
HOA Fees $76/qua
HOA Y/N Y
Abv Grd Liv Area 2,064
Originating Board BRIGHT
Year Built 2012
Annual Tax Amount $4,275
Tax Year 2022
Lot Size 1.070 Acres
Acres 1.07
Property Description
THIS GEM OF A FAIR HILL RANCHER IS BACK ON THE MARKET DUE TO NO FAULT OF THE SELLER. NO ISSUES OTHER THAN BUYER NOT BEING ABLE TO PARK TRAILER IN DRIVEWAY. HOUSE APPRAISED. SELLER MOTIVATED 3/4 bedrooms and 3 baths in immaculate condition, absolutely move in ready with many upgrades including fenced yard, finished walk out basement with bar and potential additional bedrooms with full bath, large closets, tiled baths, landscaping, exterior lighting, HUGE additional 2+car garage with heat, pellet stove in lower level with walk out sliders , screened in porch to enjoy on summer evenings , stamped concrete patio, Potential In Law Suite ( buyer to verify county code requirements). This home is better than new as the current/original owner has done an amazing job with upgrades and meticulous maintenance. 2 Blackborne Dr. is a must see if you're looking for a beautiful ranch home in Fair Hill!
Location
State MD
County Cecil
Zoning NAR
Rooms
Basement Daylight, Full, Fully Finished, Interior Access, Outside Entrance
Main Level Bedrooms 3
Interior
Interior Features Bar, Attic, Carpet, Ceiling Fan(s), Combination Dining/Living, Entry Level Bedroom, Family Room Off Kitchen, Floor Plan - Open, Pantry, Recessed Lighting, Walk-in Closet(s), Window Treatments, Other
Hot Water Propane
Cooling Central A/C
Flooring Carpet, Engineered Wood, Ceramic Tile, Hardwood
Fireplaces Number 1
Equipment Built-In Microwave, Dishwasher, Dryer, Oven - Self Cleaning, Washer, Water Heater
Fireplace Y
Appliance Built-In Microwave, Dishwasher, Dryer, Oven - Self Cleaning, Washer, Water Heater
Heat Source Propane - Owned, Other, Electric
Exterior
Parking Features Garage - Front Entry, Additional Storage Area, Garage - Side Entry, Garage Door Opener, Inside Access, Oversized
Garage Spaces 4.0
Utilities Available Cable TV, Propane
Water Access N
Accessibility 2+ Access Exits
Attached Garage 2
Total Parking Spaces 4
Garage Y
Building
Story 2
Foundation Concrete Perimeter
Sewer Private Septic Tank
Water Well
Architectural Style Ranch/Rambler
Level or Stories 2
Additional Building Above Grade, Below Grade
New Construction N
Schools
Elementary Schools Calvert
Middle Schools Rising Sun
High Schools Rising Sun
School District Cecil County Public Schools
Others
Senior Community No
Tax ID 0809023437
Ownership Fee Simple
SqFt Source Estimated
Acceptable Financing Cash, Conventional, FHA, USDA, VA
Listing Terms Cash, Conventional, FHA, USDA, VA
Financing Cash,Conventional,FHA,USDA,VA
Special Listing Condition Standard
Read Less
Want to know what your home might be worth? Contact us for a FREE valuation!

Our team is ready to help you sell your home for the highest possible price ASAP

Bought with Donna P Perri • RE/MAX Excellence - Kennett Square






