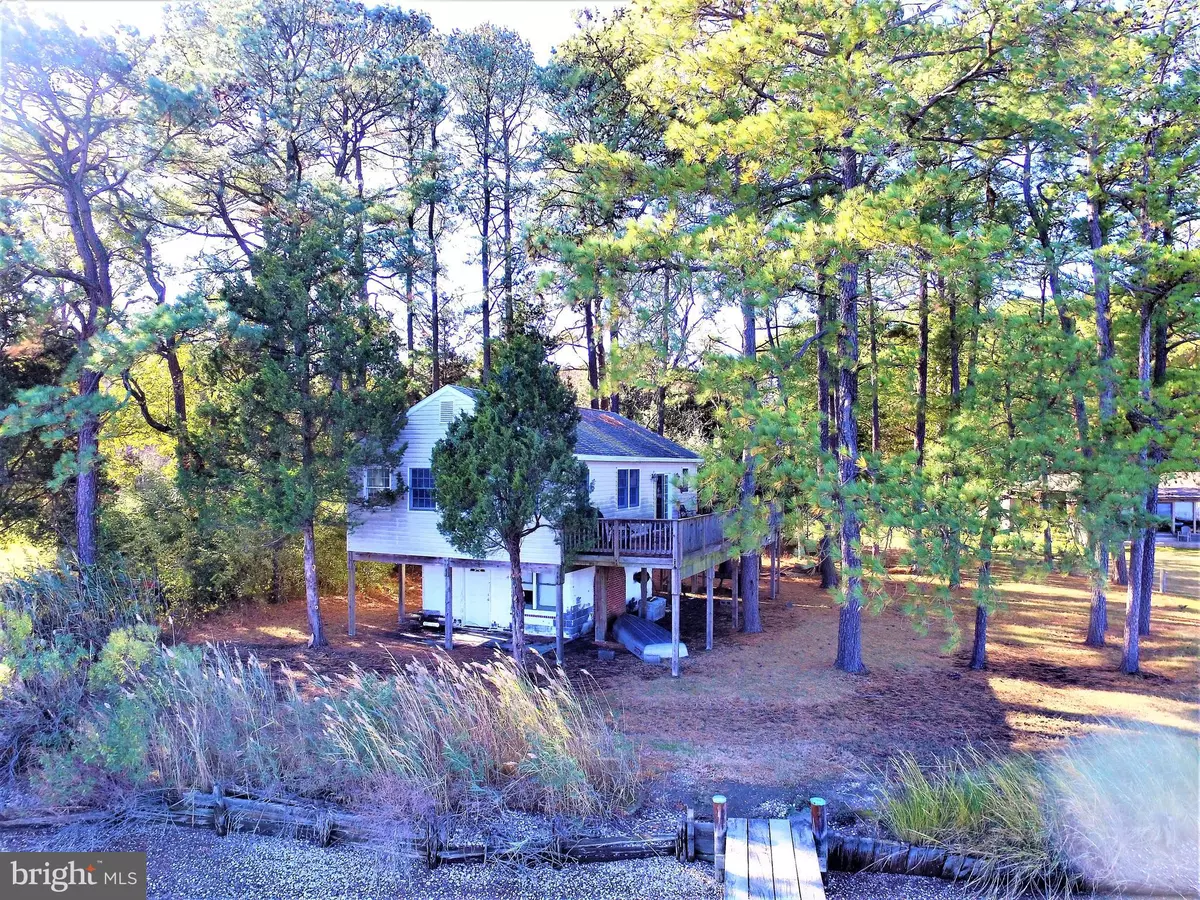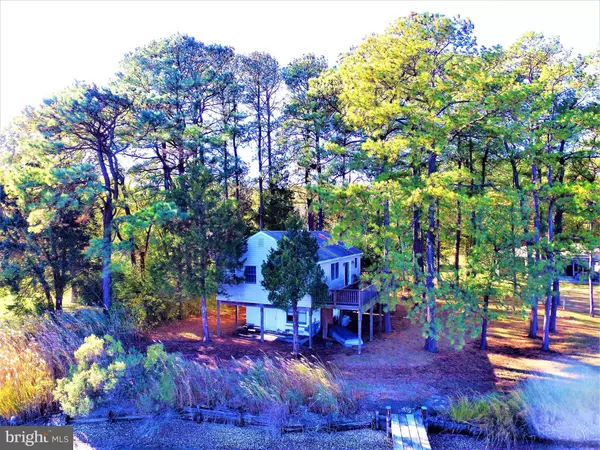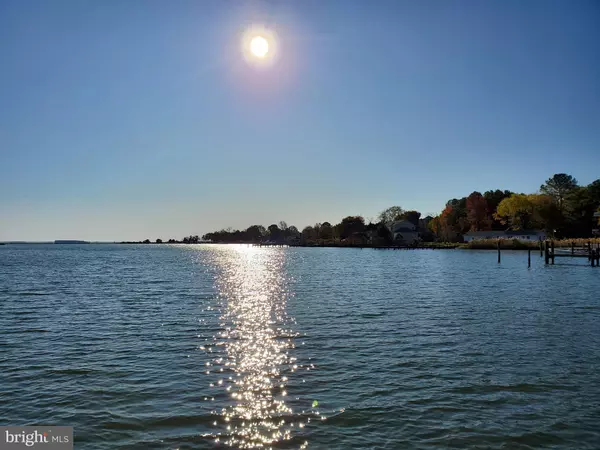$300,000
$340,000
11.8%For more information regarding the value of a property, please contact us for a free consultation.
114 LAIRD BENTON RD Stevensville, MD 21666
1 Bed
1 Bath
858 SqFt
Key Details
Sold Price $300,000
Property Type Single Family Home
Sub Type Detached
Listing Status Sold
Purchase Type For Sale
Square Footage 858 sqft
Price per Sqft $349
Subdivision None Available
MLS Listing ID MDQA142146
Sold Date 07/21/20
Style Bungalow,Traditional
Bedrooms 1
Full Baths 1
HOA Y/N N
Abv Grd Liv Area 858
Originating Board BRIGHT
Year Built 1953
Annual Tax Amount $3,305
Tax Year 2020
Lot Size 0.303 Acres
Acres 0.3
Property Description
Seller Must Sell! Down 50K! Seller offering 10K in closing cost help! Estate Sale, As is. Don't wait for Summer to see this weekend get away in Stevensville; get it ready for Summer fun and vacations now! Bring your offers! Escape to the Eastern Shore at this secluded Waterfront Property. Large deck for stunning views of Shipping Creek. Can be a great weekend retreat or waterfront starter; fishing, crabbing and boating. Minutes to Eastern Bay and St. Michaels. Call Listing Agent for a showing today! Masks are required. Teresa 410-353-1016
Location
State MD
County Queen Annes
Zoning NC-20
Interior
Interior Features Attic, Breakfast Area, Combination Kitchen/Living, Curved Staircase
Heating Heat Pump(s)
Cooling Heat Pump(s)
Equipment Dishwasher, Dryer, Microwave, Stove, Oven - Single, Refrigerator, Washer, Water Heater
Fireplace N
Appliance Dishwasher, Dryer, Microwave, Stove, Oven - Single, Refrigerator, Washer, Water Heater
Heat Source Electric
Exterior
Exterior Feature Deck(s)
Utilities Available Electric Available, Water Available
Waterfront Description Private Dock Site
Water Access Y
Water Access Desc Private Access,Personal Watercraft (PWC),Fishing Allowed,Boat - Powered
View Water, Trees/Woods, Scenic Vista
Roof Type Shingle
Accessibility 2+ Access Exits
Porch Deck(s)
Garage N
Building
Story 2
Sewer Community Septic Tank, Private Septic Tank
Water Private
Architectural Style Bungalow, Traditional
Level or Stories 2
Additional Building Above Grade, Below Grade
New Construction N
Schools
School District Queen Anne'S County Public Schools
Others
Senior Community No
Tax ID 1804059131
Ownership Fee Simple
SqFt Source Estimated
Acceptable Financing Cash, Conventional, FHA 203(b), FHA 203(k)
Listing Terms Cash, Conventional, FHA 203(b), FHA 203(k)
Financing Cash,Conventional,FHA 203(b),FHA 203(k)
Special Listing Condition Standard
Read Less
Want to know what your home might be worth? Contact us for a FREE valuation!

Our team is ready to help you sell your home for the highest possible price ASAP

Bought with Cameron Goodman • Thos D. Walsh, Inc.






