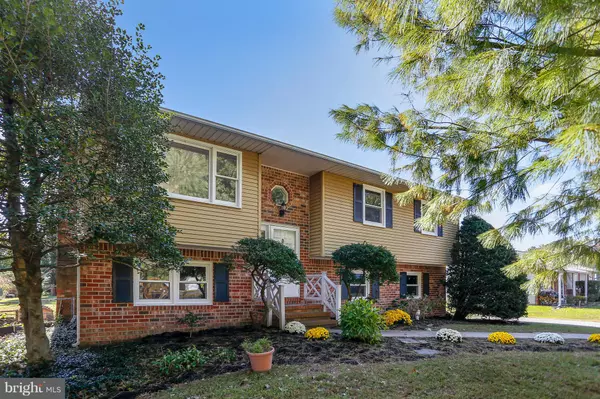$320,000
$329,000
2.7%For more information regarding the value of a property, please contact us for a free consultation.
215 ACKERMAN RD Stevensville, MD 21666
5 Beds
2 Baths
2,600 SqFt
Key Details
Sold Price $320,000
Property Type Single Family Home
Sub Type Detached
Listing Status Sold
Purchase Type For Sale
Square Footage 2,600 sqft
Price per Sqft $123
Subdivision Cloverfields
MLS Listing ID 1008795846
Sold Date 02/27/20
Style Split Foyer
Bedrooms 5
Full Baths 2
HOA Fees $15/ann
HOA Y/N Y
Abv Grd Liv Area 1,400
Originating Board BRIGHT
Year Built 1981
Annual Tax Amount $2,000
Tax Year 2018
Lot Size 0.300 Acres
Acres 0.36
Property Description
CLOVERFIELDS, water oriented community. Home has NEW: windows, carpet and ceramic flooring, kitchen cabinets and counters, 6 panel doors, slider on main level, new deck, and house painted, HVAC 2 yrs old, roof 13 yrs. New siding and tubs have been sanded and glazed white. closing TOTAL of $8000. Lower level would be great for in-laws
Location
State MD
County Queen Annes
Zoning RES
Rooms
Main Level Bedrooms 3
Interior
Interior Features Carpet, Ceiling Fan(s), Combination Dining/Living, Kitchen - Table Space, Primary Bath(s)
Hot Water Electric
Heating Heat Pump - Electric BackUp
Cooling Central A/C
Fireplaces Number 1
Fireplaces Type Mantel(s)
Equipment Dishwasher, Dryer, Icemaker, Oven/Range - Electric, Range Hood, Refrigerator, Washer
Fireplace Y
Appliance Dishwasher, Dryer, Icemaker, Oven/Range - Electric, Range Hood, Refrigerator, Washer
Heat Source Electric
Exterior
Fence Chain Link
Utilities Available Cable TV, Electric Available, Multiple Phone Lines
Amenities Available Beach, Basketball Courts, Boat Dock/Slip, Boat Ramp
Water Access N
Roof Type Asphalt
Accessibility None
Garage N
Building
Story 2
Sewer Public Sewer
Water Public
Architectural Style Split Foyer
Level or Stories 2
Additional Building Above Grade, Below Grade
New Construction N
Schools
Elementary Schools Bayside
Middle Schools Stevensville
High Schools Kent Island
School District Queen Anne'S County Public Schools
Others
HOA Fee Include Pool(s),Pier/Dock Maintenance,Recreation Facility
Senior Community No
Tax ID 1804065751
Ownership Fee Simple
SqFt Source Estimated
Acceptable Financing Conventional, FHA, Private, VA
Horse Property N
Listing Terms Conventional, FHA, Private, VA
Financing Conventional,FHA,Private,VA
Special Listing Condition Standard
Read Less
Want to know what your home might be worth? Contact us for a FREE valuation!

Our team is ready to help you sell your home for the highest possible price ASAP

Bought with Linda G Rogers • Washington Fine Properties, LLC






