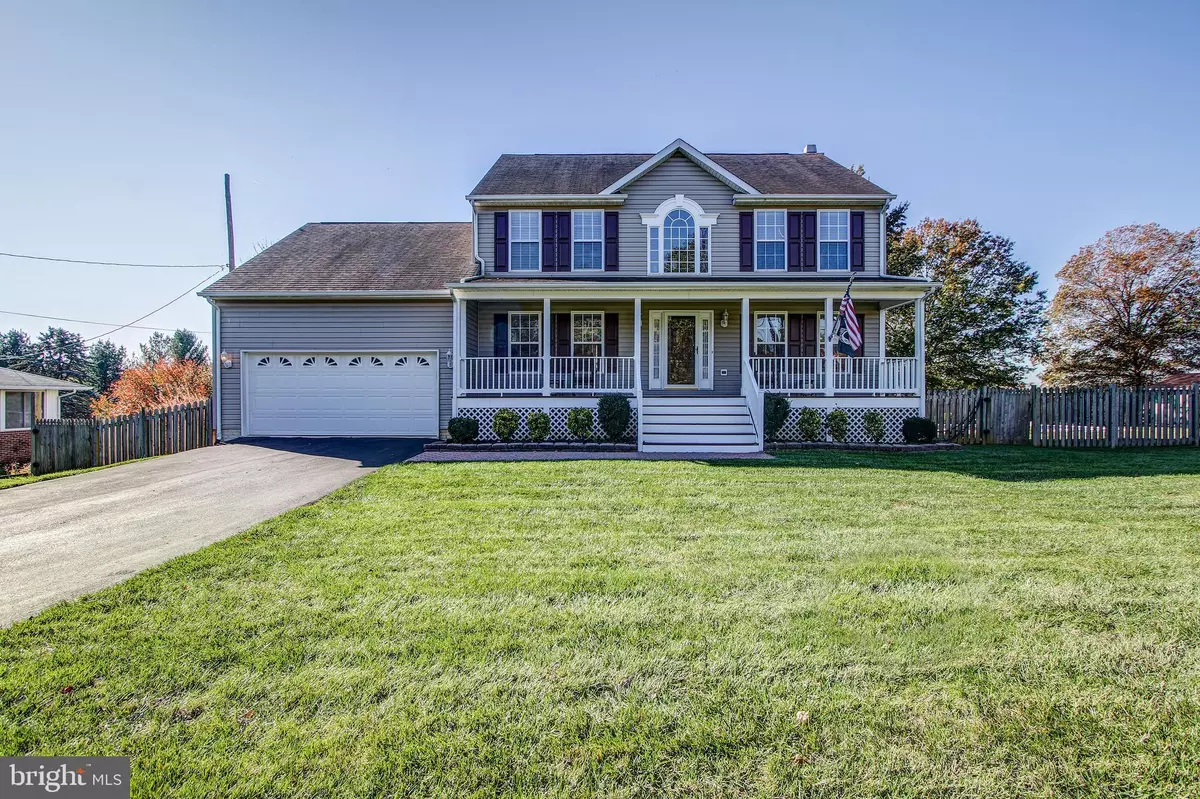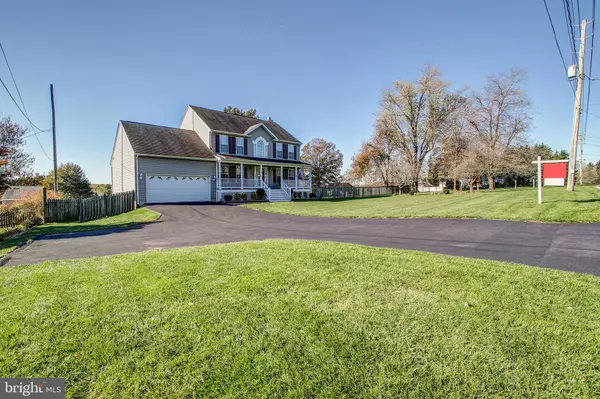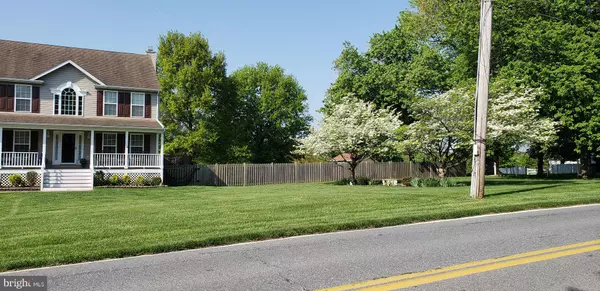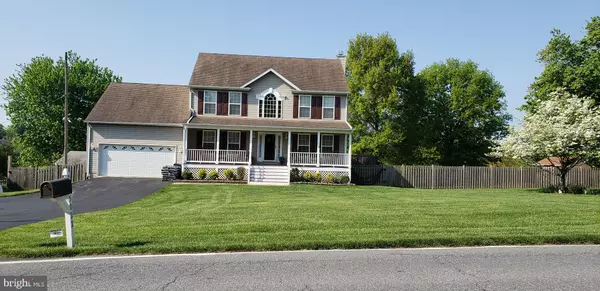$580,000
$599,500
3.3%For more information regarding the value of a property, please contact us for a free consultation.
25022 OAK DR Damascus, MD 20872
4 Beds
4 Baths
2,488 SqFt
Key Details
Sold Price $580,000
Property Type Single Family Home
Sub Type Detached
Listing Status Sold
Purchase Type For Sale
Square Footage 2,488 sqft
Price per Sqft $233
Subdivision Spring Garden Estates
MLS Listing ID MDMC685492
Sold Date 02/21/20
Style Colonial
Bedrooms 4
Full Baths 3
Half Baths 1
HOA Y/N N
Abv Grd Liv Area 2,363
Originating Board BRIGHT
Year Built 2001
Annual Tax Amount $6,365
Tax Year 2019
Lot Size 0.460 Acres
Acres 0.46
Property Description
NEWLY IMPROVED...Solid, custom built home in a great lot backing to a beautiful park. Hardwood floors & recessed lighting enhance this traditional floor plan. New appliances featuring a 31-cubic-foot stainless steel fridge. Upstairs the master suite welcomes you with an over sized full bath and separate walk-in shower. Family room boasts a custom, stone fireplace with matching accent wall., Home updated with 17 rated seer high-efficiency heat pump with full house humidifier and ultra violet light air scrubber. Fully finished basement with bedroom and full bath plus outdoor walk-out access. Enjoy the beautiful fully fenced yard surrounding a large saltwater pool and over sized, tiered Timbertech composite deck with warranty. High effiency with Solar Panels. Close to shopping, restaurants and access to Rt. 270 and Rt. 70. HURRY!
Location
State MD
County Montgomery
Zoning R200
Rooms
Other Rooms Living Room, Dining Room, Kitchen, Family Room, Laundry, Recreation Room
Basement Daylight, Partial, Fully Finished, Heated, Full, Outside Entrance, Rear Entrance, Walkout Level
Interior
Interior Features Carpet, Chair Railings, Crown Moldings, Entry Level Bedroom, Family Room Off Kitchen, Formal/Separate Dining Room, Kitchen - Country, Kitchen - Eat-In, Kitchen - Island, Kitchen - Table Space, Soaking Tub, Solar Tube(s), Upgraded Countertops, Walk-in Closet(s), Window Treatments, Wood Floors
Heating Forced Air
Cooling Central A/C
Fireplaces Number 1
Fireplaces Type Wood
Equipment Air Cleaner, Dishwasher, Disposal, Dryer, Dryer - Front Loading, Exhaust Fan, Humidifier, Icemaker, Microwave, Refrigerator, Stove, Washer, Water Heater
Fireplace Y
Window Features Insulated
Appliance Air Cleaner, Dishwasher, Disposal, Dryer, Dryer - Front Loading, Exhaust Fan, Humidifier, Icemaker, Microwave, Refrigerator, Stove, Washer, Water Heater
Heat Source Electric
Laundry Main Floor
Exterior
Parking Features Garage - Front Entry
Garage Spaces 2.0
Fence Fully, Wood
Pool In Ground, Heated, Saltwater
Water Access N
Accessibility None
Attached Garage 2
Total Parking Spaces 2
Garage Y
Building
Story 3+
Sewer Private Sewer
Water Public
Architectural Style Colonial
Level or Stories 3+
Additional Building Above Grade, Below Grade
New Construction N
Schools
School District Montgomery County Public Schools
Others
Senior Community No
Tax ID 161203133926
Ownership Fee Simple
SqFt Source Assessor
Security Features 24 hour security,Exterior Cameras,Monitored,Security System,Surveillance Sys,Smoke Detector,Motion Detectors
Special Listing Condition Standard
Read Less
Want to know what your home might be worth? Contact us for a FREE valuation!

Our team is ready to help you sell your home for the highest possible price ASAP

Bought with Non Member • Non Subscribing Office






