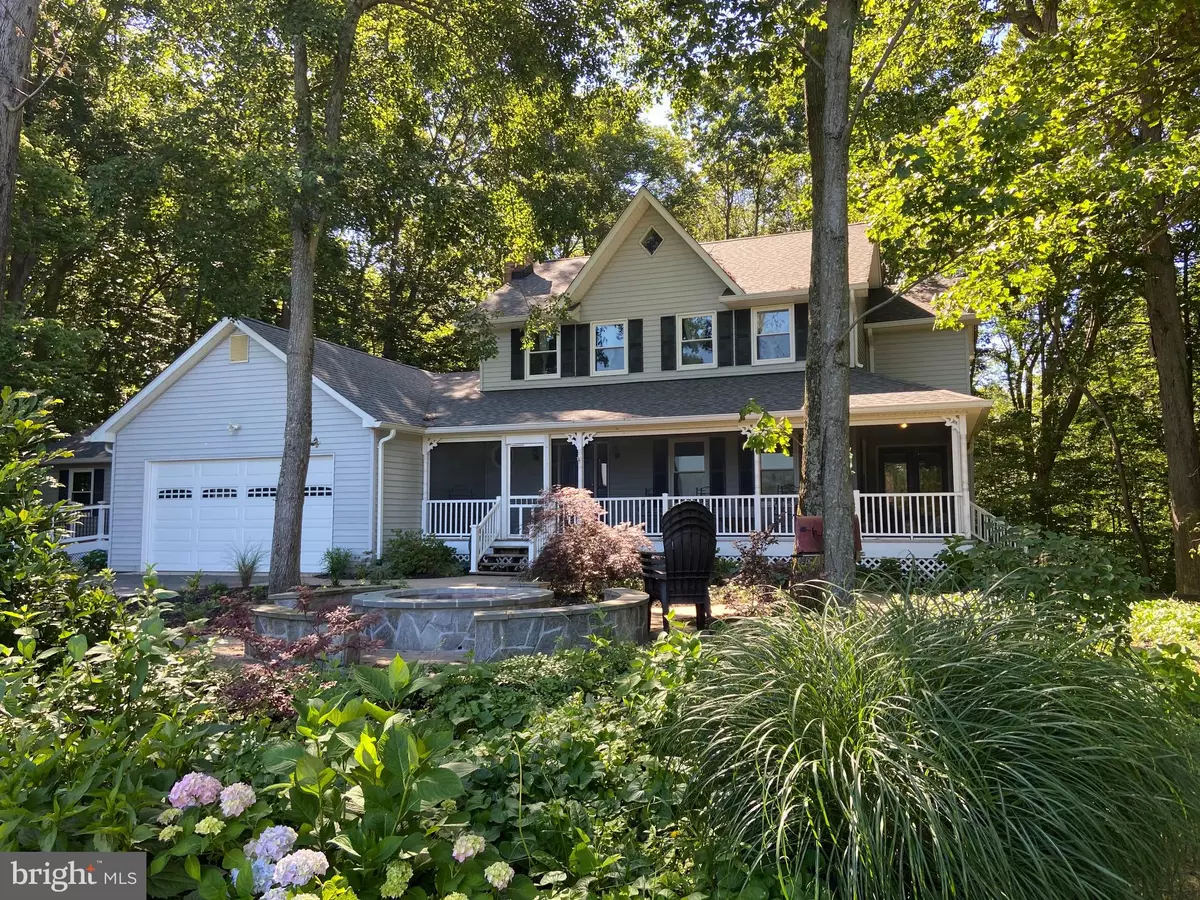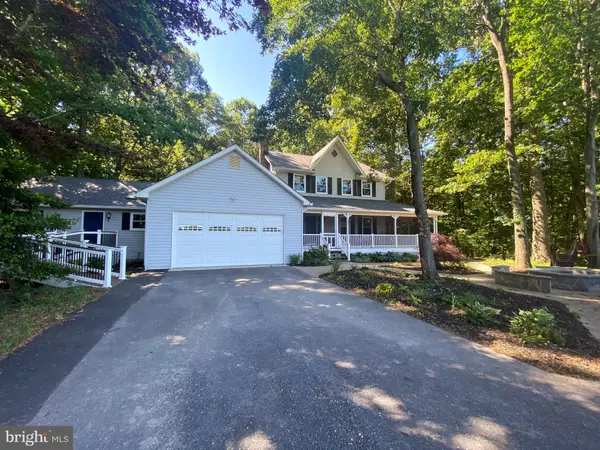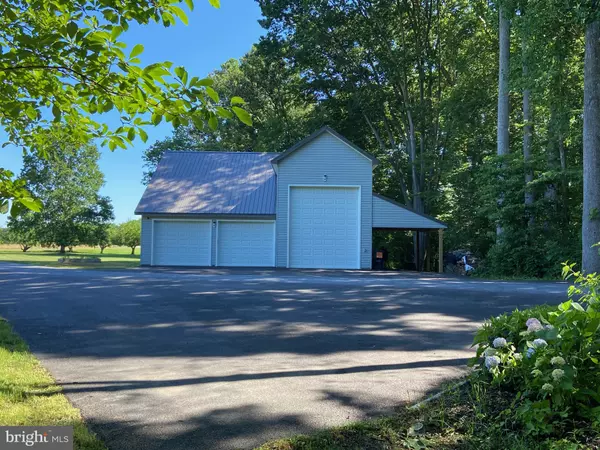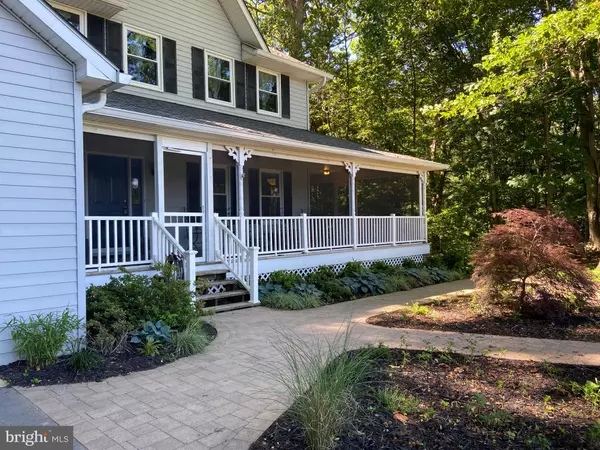$622,500
$675,000
7.8%For more information regarding the value of a property, please contact us for a free consultation.
4000 FRIDAYS LN Owings, MD 20736
7 Beds
4 Baths
3,144 SqFt
Key Details
Sold Price $622,500
Property Type Single Family Home
Sub Type Detached
Listing Status Sold
Purchase Type For Sale
Square Footage 3,144 sqft
Price per Sqft $197
Subdivision Friday Creek Estates
MLS Listing ID MDCA175276
Sold Date 08/21/20
Style Colonial
Bedrooms 7
Full Baths 3
Half Baths 1
HOA Y/N N
Abv Grd Liv Area 3,144
Originating Board BRIGHT
Year Built 1985
Annual Tax Amount $5,142
Tax Year 2019
Lot Size 3.660 Acres
Acres 3.66
Property Description
BRAND NEW PRICE FOR this one of a kind property offering nearly 4 acres of privacy, with no covenants and/or HOA, in the coveted northern end of Calvert County! Featuring a detached 3 car garage with 1 bay accommodating up to a 40-42' Class A motor home with electric hook up and 2nd level storage room. You will find a professionally designed haven with beautiful hardscape and landscaping. Enjoy family evenings around your stone fire pit or in the wrap around front screened porch adjoining an incredible tiered, maintenance-free deck with an outdoor kitchen. Relax in your 7 person, saltwater hot tub overlooking the private rear yard that backs to Friday's Creek. Inside you will find a kitchen with granite counter tops, stainless upgraded appliances, ceramic backsplash and painted cabinets. Other features include a large step-down family room with cathedral ceilings and a masonry fireplace with a pellet stove, newer windows, fresh paint and upgraded trim. Upstairs boasts four, generously sized, secondary bedrooms and a master suite with a full bath. The fully finished basement includes a recreation room, a den/study or an additional bedroom. Don't miss the hardwood flooring throughout and the efficient Geothermal HVAC system - the best of the best! Last but not least is the attached in-law suite with 2 bedrooms, full bath, kitchen with stainless appliances, large family room and a separate entrance with ramp accessibility.
Location
State MD
County Calvert
Zoning A
Rooms
Basement Other, Connecting Stairway, Outside Entrance, Walkout Level, Fully Finished
Main Level Bedrooms 2
Interior
Interior Features Breakfast Area, Ceiling Fan(s), Dining Area, Entry Level Bedroom, Formal/Separate Dining Room, Bar, Primary Bath(s), Recessed Lighting, Upgraded Countertops, Water Treat System, Window Treatments, Wood Floors, 2nd Kitchen, Family Room Off Kitchen, Pantry, WhirlPool/HotTub, Other
Hot Water Electric
Heating Heat Pump(s), Other
Cooling Ceiling Fan(s), Heat Pump(s)
Flooring Ceramic Tile, Hardwood
Fireplaces Number 1
Fireplaces Type Brick, Other
Equipment Built-In Microwave, Dishwasher, Dryer, Exhaust Fan, Extra Refrigerator/Freezer, Icemaker, Refrigerator, Stainless Steel Appliances, Stove, Washer, Water Dispenser, Water Heater
Fireplace Y
Appliance Built-In Microwave, Dishwasher, Dryer, Exhaust Fan, Extra Refrigerator/Freezer, Icemaker, Refrigerator, Stainless Steel Appliances, Stove, Washer, Water Dispenser, Water Heater
Heat Source Electric
Laundry Has Laundry, Main Floor
Exterior
Exterior Feature Deck(s), Porch(es), Screened, Wrap Around, Patio(s)
Parking Features Garage - Front Entry, Garage Door Opener, Additional Storage Area, Garage - Side Entry, Inside Access, Oversized
Garage Spaces 6.0
Carport Spaces 1
Water Access N
Accessibility Level Entry - Main, Ramp - Main Level
Porch Deck(s), Porch(es), Screened, Wrap Around, Patio(s)
Attached Garage 2
Total Parking Spaces 6
Garage Y
Building
Lot Description Backs to Trees, Landscaping, Private
Story 3
Sewer Community Septic Tank, Private Septic Tank
Water Well
Architectural Style Colonial
Level or Stories 3
Additional Building Above Grade, Below Grade
New Construction N
Schools
School District Calvert County Public Schools
Others
Senior Community No
Tax ID 0502101726
Ownership Fee Simple
SqFt Source Assessor
Special Listing Condition Standard
Read Less
Want to know what your home might be worth? Contact us for a FREE valuation!

Our team is ready to help you sell your home for the highest possible price ASAP

Bought with Russell E Chandler • Redfin Corp






