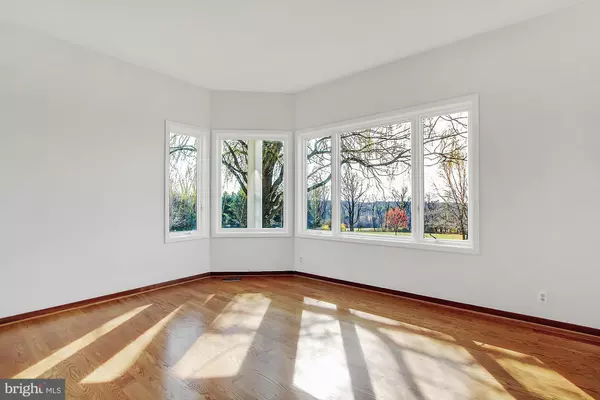$660,000
$675,000
2.2%For more information regarding the value of a property, please contact us for a free consultation.
18 OVERSHOT CT Phoenix, MD 21131
5 Beds
3 Baths
3,809 SqFt
Key Details
Sold Price $660,000
Property Type Single Family Home
Sub Type Detached
Listing Status Sold
Purchase Type For Sale
Square Footage 3,809 sqft
Price per Sqft $173
Subdivision Overshot
MLS Listing ID MDBC489150
Sold Date 06/24/20
Style Contemporary
Bedrooms 5
Full Baths 2
Half Baths 1
HOA Y/N N
Abv Grd Liv Area 3,809
Originating Board BRIGHT
Year Built 1993
Annual Tax Amount $5,997
Tax Year 2020
Lot Size 3.240 Acres
Acres 3.24
Property Description
This custom built 3800+ square feet contemporary home was designed by the seller and sits on a 3.25 acre lot. It has vaulted ceilings, skylights, and large windows so there's plenty of light in the entire house. The home has many updates - master bath w/new tile shower,Victoria Albert tub, heated towel racks, new double vanity / hall bath has been completely updated also. New granite counter tops in the kitchen that leads to the FR with brick wood fireplace and new stone patio. Fresh paint throughout and hardwood floors in the entire house. The home sits on a private lane at the end of a cul-de-sac with great privacy and tons of landscaping, trees, and plants. Please contact the listing agent for the complete list of upgrades.
Location
State MD
County Baltimore
Zoning RC-5
Rooms
Other Rooms Living Room, Dining Room, Primary Bedroom, Bedroom 2, Bedroom 3, Bedroom 4, Bedroom 5, Kitchen, Family Room, Foyer, Office
Basement Other, Full, Outside Entrance, Sump Pump, Walkout Stairs, Water Proofing System, Rough Bath Plumb
Interior
Interior Features Attic, Bar, Breakfast Area, Built-Ins, Carpet, Ceiling Fan(s), Dining Area, Additional Stairway, Family Room Off Kitchen, Floor Plan - Open, Kitchen - Eat-In, Kitchen - Island, Laundry Chute, Primary Bath(s), Pantry, Recessed Lighting, Skylight(s), Soaking Tub, Store/Office, Tub Shower, Upgraded Countertops, Walk-in Closet(s), Water Treat System, Wood Floors
Hot Water Oil
Heating Heat Pump(s), Heat Pump - Oil BackUp
Cooling Central A/C, Solar On Grid
Flooring Carpet, Ceramic Tile, Hardwood
Fireplaces Number 1
Fireplaces Type Brick, Screen, Wood
Equipment Built-In Microwave, Cooktop - Down Draft, Dishwasher, Dryer, Humidifier, Icemaker, Oven - Double, Oven - Wall, Refrigerator, Washer, Water Conditioner - Owned
Furnishings No
Fireplace Y
Window Features Casement,Energy Efficient,Skylights
Appliance Built-In Microwave, Cooktop - Down Draft, Dishwasher, Dryer, Humidifier, Icemaker, Oven - Double, Oven - Wall, Refrigerator, Washer, Water Conditioner - Owned
Heat Source Electric, Solar, Oil
Laundry Main Floor
Exterior
Exterior Feature Deck(s), Patio(s), Porch(es)
Parking Features Additional Storage Area, Garage - Side Entry, Garage Door Opener, Oversized
Garage Spaces 2.0
Water Access N
Roof Type Fiberglass
Accessibility None
Porch Deck(s), Patio(s), Porch(es)
Attached Garage 2
Total Parking Spaces 2
Garage Y
Building
Lot Description Backs to Trees, Cul-de-sac, Front Yard, Landscaping, Level, No Thru Street, Premium, Private, Secluded
Story 2
Sewer On Site Septic
Water Well
Architectural Style Contemporary
Level or Stories 2
Additional Building Above Grade, Below Grade
Structure Type Vaulted Ceilings,9'+ Ceilings,2 Story Ceilings,Cathedral Ceilings
New Construction N
Schools
School District Baltimore County Public Schools
Others
Senior Community No
Tax ID 04102000011041
Ownership Fee Simple
SqFt Source Assessor
Acceptable Financing Cash, Conventional
Horse Property N
Listing Terms Cash, Conventional
Financing Cash,Conventional
Special Listing Condition Standard
Read Less
Want to know what your home might be worth? Contact us for a FREE valuation!

Our team is ready to help you sell your home for the highest possible price ASAP

Bought with Peter Dischinger • Berkshire Hathaway HomeServices Homesale Realty





