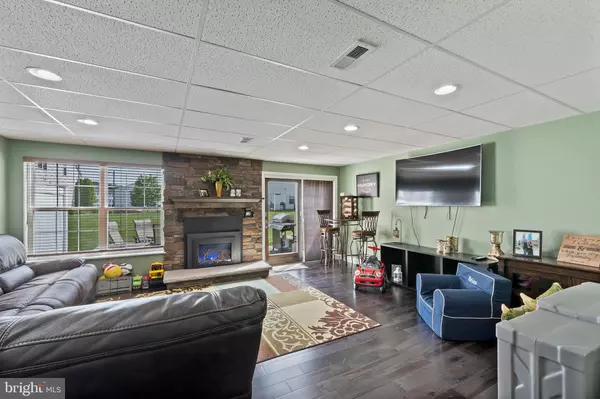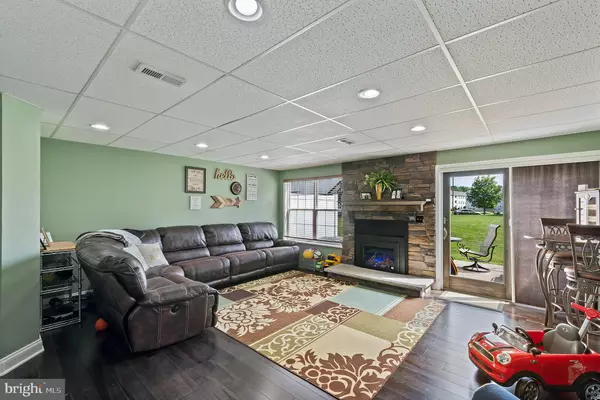$209,900
$209,900
For more information regarding the value of a property, please contact us for a free consultation.
1040 BUCKINGHAM DR West Deptford, NJ 08086
3 Beds
3 Baths
1,902 SqFt
Key Details
Sold Price $209,900
Property Type Condo
Sub Type Condo/Co-op
Listing Status Sold
Purchase Type For Sale
Square Footage 1,902 sqft
Price per Sqft $110
Subdivision Grande At Kingswoods
MLS Listing ID NJGL242606
Sold Date 04/17/20
Style Contemporary
Bedrooms 3
Full Baths 2
Half Baths 1
Condo Fees $199/mo
HOA Y/N N
Abv Grd Liv Area 1,902
Originating Board BRIGHT
Year Built 2006
Annual Tax Amount $6,584
Tax Year 2018
Lot Dimensions 0.00 x 0.00
Property Description
Price reduced! FHA or Conventional financing is allowed ! Welcome Home ! Located right in the heart of a nice, clean and quiet community. This town home is completely move in ready. Entering the front door and into the finished basement ( ground level ) you will find a perfect space for a playroom, home office or a " man cave " with an electric fireplace. Convenient 1/2 bathroom, laundry area and access to the 1 car garage are located on this level. Exit to the rear patio with sliding glass doors is a nice place to sit and relax while enjoying the manicured grass. Heading to the 2nd level you will find a cozy family room, eat in kitchen with island, table space, granite counters, tile back splash and maple cabinets. Formal dining room right next to the kitchen with an electric fireplace and custom interior window shutters. Up to the 3rd level you will find 3 spacious bedroom ; Master bedroom with walk in closet and a 4 piece bathroom with a large soaking tub. Bedrooms 2 & 3 share a common hall bath. This entire home has new flooring, fresh paint, recessed lighting throughout and so much more. Schedule your showing today !
Location
State NJ
County Gloucester
Area West Deptford Twp (20820)
Rooms
Basement Full
Interior
Interior Features Ceiling Fan(s), Combination Kitchen/Dining, Kitchen - Eat-In, Kitchen - Island, Recessed Lighting
Heating Forced Air
Cooling Central A/C
Flooring Ceramic Tile, Laminated
Fireplaces Type Insert
Equipment Built-In Microwave, Dishwasher, Disposal, Oven/Range - Gas, Refrigerator, Washer, Water Heater
Fireplace Y
Appliance Built-In Microwave, Dishwasher, Disposal, Oven/Range - Gas, Refrigerator, Washer, Water Heater
Heat Source Natural Gas
Exterior
Amenities Available Other
Waterfront N
Water Access N
Roof Type Shingle
Accessibility None
Garage N
Building
Story 3+
Sewer Public Sewer
Water Public
Architectural Style Contemporary
Level or Stories 3+
Additional Building Above Grade, Below Grade
Structure Type Dry Wall
New Construction N
Schools
Elementary Schools Green Fields
Middle Schools West Deptford
High Schools West Deptford
School District West Deptford Township Public Schools
Others
HOA Fee Include All Ground Fee,Common Area Maintenance,Lawn Care Front,Lawn Care Rear,Lawn Maintenance
Senior Community No
Tax ID 20-00351 26-00030-C0030
Ownership Condominium
Acceptable Financing Conventional, Cash, FHA, VA
Listing Terms Conventional, Cash, FHA, VA
Financing Conventional,Cash,FHA,VA
Special Listing Condition Standard
Read Less
Want to know what your home might be worth? Contact us for a FREE valuation!

Our team is ready to help you sell your home for the highest possible price ASAP

Bought with Craig S Bell Jr. • RE/MAX Preferred - Mullica Hill






